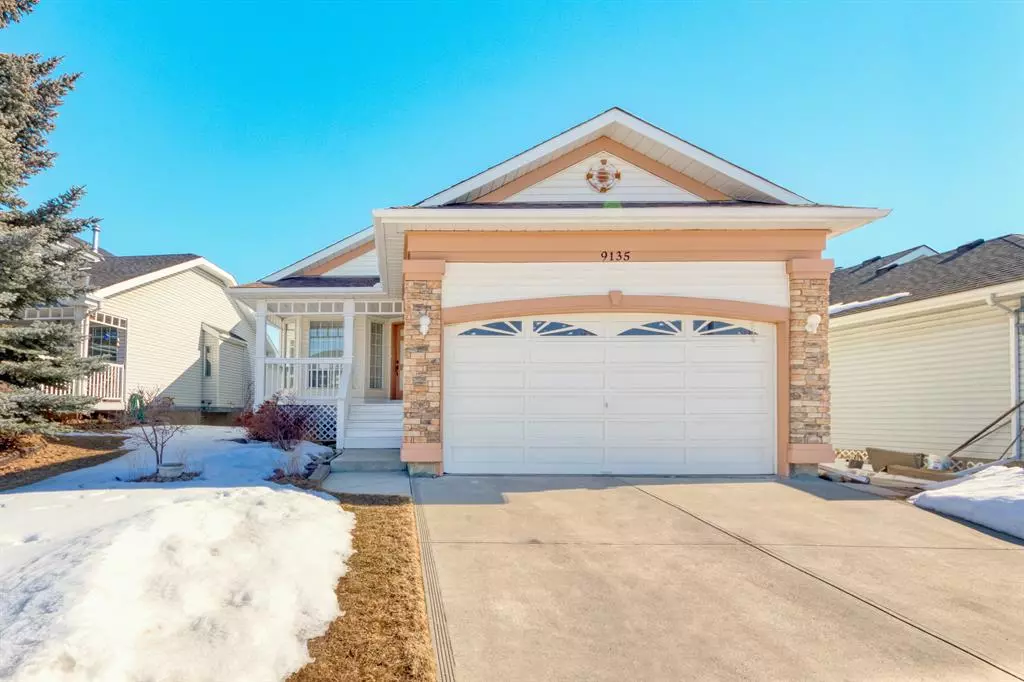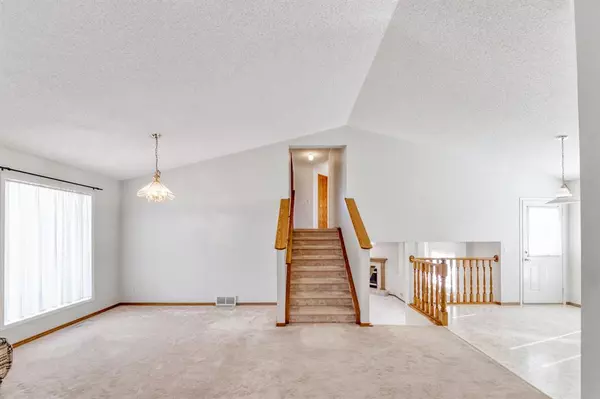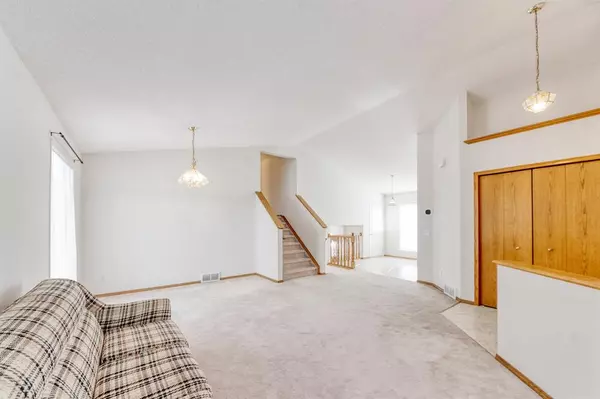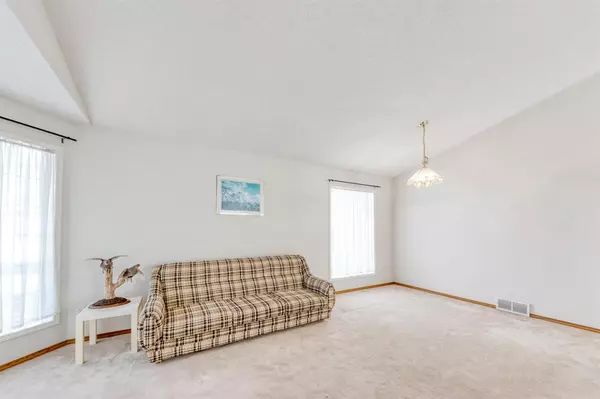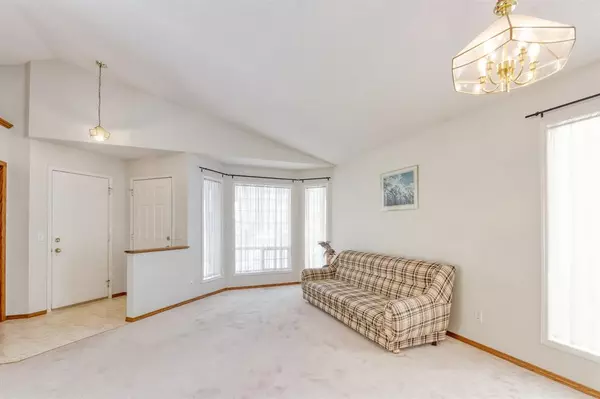$538,000
$549,900
2.2%For more information regarding the value of a property, please contact us for a free consultation.
3 Beds
2 Baths
1,149 SqFt
SOLD DATE : 04/10/2023
Key Details
Sold Price $538,000
Property Type Single Family Home
Sub Type Detached
Listing Status Sold
Purchase Type For Sale
Square Footage 1,149 sqft
Price per Sqft $468
Subdivision Scenic Acres
MLS® Listing ID A2034187
Sold Date 04/10/23
Style 4 Level Split
Bedrooms 3
Full Baths 2
Originating Board Calgary
Year Built 1993
Annual Tax Amount $3,024
Tax Year 2022
Lot Size 4,574 Sqft
Acres 0.11
Property Sub-Type Detached
Property Description
1st time on the Market! Come and look at this functional 4-level split home 3 Bed 2 Bath over 1,460 sqft of developed living space in a quiet Scenic Acres! | ***CHECK OUT THE 3D VIRTUAL TOUR***| When you walk into this home, you will notice an 11'5 Vaulted Ceiling in the Formal Living Room and Dining Room. The bright and good-sized kitchen with an Eating area, a view of the backyard, and a side entrance to the yard and Patio. The upper level features a great-sized Primary Bedroom with a 4pc ensuite Bath and His/Her closet. 2 other good-sized bedrooms and a 4pc Full Bath complete this level. The 3rd level is finished with the spacious Family Room offering a corner gas Fireplace. The unfinished 4th level gives tremendous potential for future development. This home also offers an insulated Double attached garage and some other upgrades, such as newer Shingles (2019), and a newer deck at the Front Porch (2018). You can enjoy outdoor living in the fully fenced Landscaped Backyard with a Patio in the Summer. Step to Parks, Playgrounds, and Public Transit. Close to Monsignor E. L. Doyle Elementary School, St. Ambrose School, Cinemas, a variety of Restaurants, Crowfoot Shopping Centre, and C-Train. Essay access to Crowchild Trail and Stoney Trail. Don't miss this out!
Location
Province AB
County Calgary
Area Cal Zone Nw
Zoning R-C1
Direction W
Rooms
Other Rooms 1
Basement Full, Partially Finished
Interior
Interior Features Vaulted Ceiling(s)
Heating Forced Air, Natural Gas
Cooling None
Flooring Carpet, Linoleum
Fireplaces Number 1
Fireplaces Type Family Room, Gas
Appliance Dishwasher, Dryer, Electric Stove, Garage Control(s), Refrigerator, Washer
Laundry In Basement
Exterior
Parking Features Double Garage Attached, Insulated
Garage Spaces 2.0
Garage Description Double Garage Attached, Insulated
Fence Fenced
Community Features Park, Schools Nearby, Playground, Street Lights, Shopping Nearby
Roof Type Asphalt Shingle
Porch Front Porch
Lot Frontage 26.74
Total Parking Spaces 2
Building
Lot Description Few Trees, Landscaped, Rectangular Lot
Foundation Poured Concrete
Architectural Style 4 Level Split
Level or Stories 4 Level Split
Structure Type Stone,Vinyl Siding,Wood Frame
Others
Restrictions None Known
Tax ID 76731599
Ownership Private
Read Less Info
Want to know what your home might be worth? Contact us for a FREE valuation!

Our team is ready to help you sell your home for the highest possible price ASAP
"My job is to find and attract mastery-based agents to the office, protect the culture, and make sure everyone is happy! "


