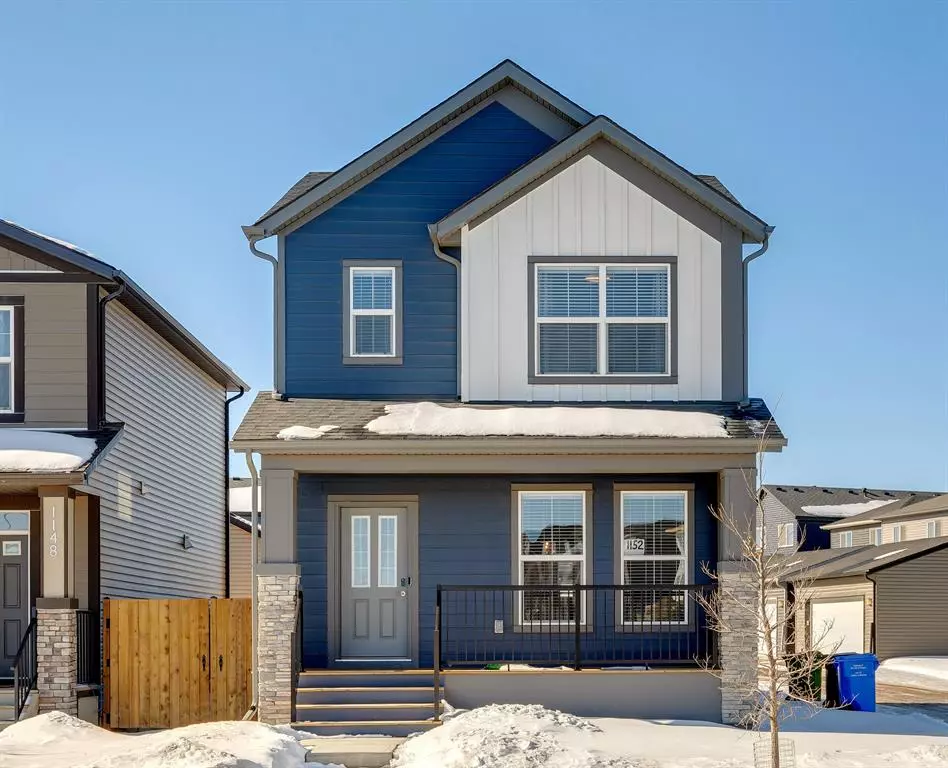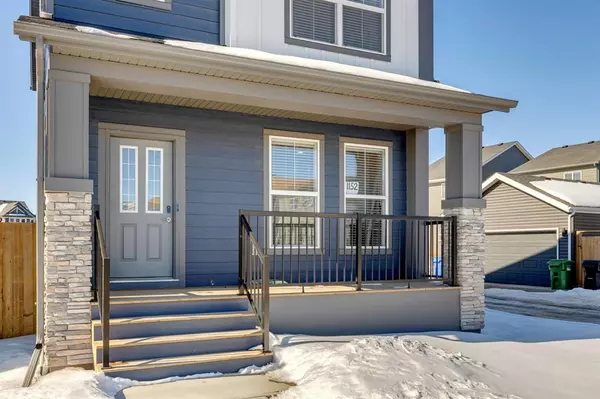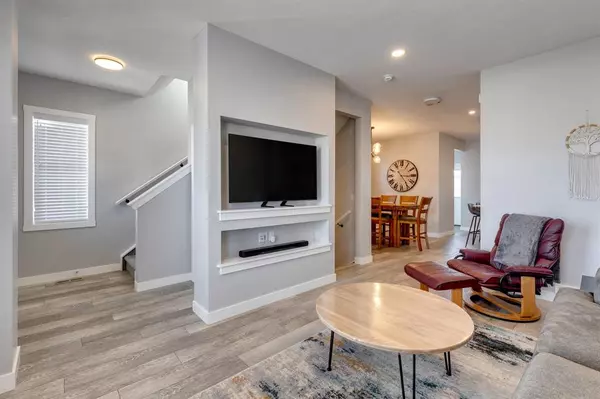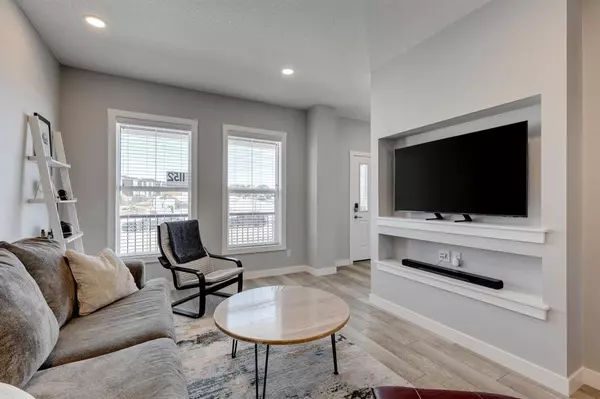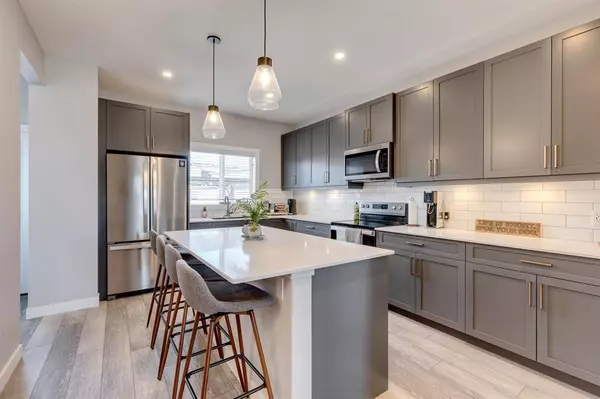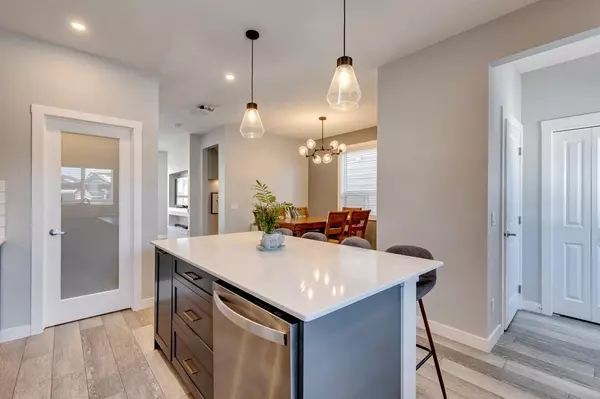$545,000
$549,900
0.9%For more information regarding the value of a property, please contact us for a free consultation.
4 Beds
4 Baths
1,461 SqFt
SOLD DATE : 04/11/2023
Key Details
Sold Price $545,000
Property Type Single Family Home
Sub Type Detached
Listing Status Sold
Purchase Type For Sale
Square Footage 1,461 sqft
Price per Sqft $373
Subdivision Legacy
MLS® Listing ID A2034645
Sold Date 04/11/23
Style 2 Storey
Bedrooms 4
Full Baths 3
Half Baths 1
Originating Board Calgary
Year Built 2021
Annual Tax Amount $3,010
Tax Year 2022
Lot Size 3,455 Sqft
Acres 0.08
Property Description
IMMACULATE! Boasting a great location with a sunny SW backyard and a direct neighbor on only one side, this spotless fully developed home offers almost 2,000 sq ft of living space! Bathed in natural light thanks to large windows, the open-plan main level features a front living room, good size dining room, and a spacious kitchen with quartz counters, ample cabinetry, and a walk-in pantry! Upstairs is host to three bedrooms including a spacious primary bedroom with a huge walk-in closet and ensuite bathroom. A convenient upper floor laundry completes this level. The builder-developed lower level features a fourth bedroom, full bathroom, family room with space for a large sectional couch, and ample storage. You'll love relaxing on the large deck (with BBQ gas line!) in your sunny SW facing backyard this summer, and if you get too warm you can head inside and take advantage of the central air conditioning! Come and see for yourself, you'll be glad you did!
Location
Province AB
County Calgary
Area Cal Zone S
Zoning R-1N
Direction NE
Rooms
Other Rooms 1
Basement Finished, Full
Interior
Interior Features Breakfast Bar, Granite Counters, No Smoking Home
Heating Forced Air
Cooling Central Air
Flooring Carpet, Hardwood, Tile
Appliance Dishwasher, Dryer, Refrigerator, Stove(s), Washer, Window Coverings
Laundry Upper Level
Exterior
Parking Features Off Street, Parking Pad
Garage Description Off Street, Parking Pad
Fence Partial
Community Features Park, Playground
Roof Type Asphalt Shingle
Porch Deck
Lot Frontage 32.42
Total Parking Spaces 2
Building
Lot Description Back Lane, Back Yard
Foundation Poured Concrete
Architectural Style 2 Storey
Level or Stories Two
Structure Type Vinyl Siding,Wood Frame
Others
Restrictions Easement Registered On Title,Restrictive Covenant-Building Design/Size
Tax ID 76703416
Ownership Private
Read Less Info
Want to know what your home might be worth? Contact us for a FREE valuation!

Our team is ready to help you sell your home for the highest possible price ASAP
"My job is to find and attract mastery-based agents to the office, protect the culture, and make sure everyone is happy! "


