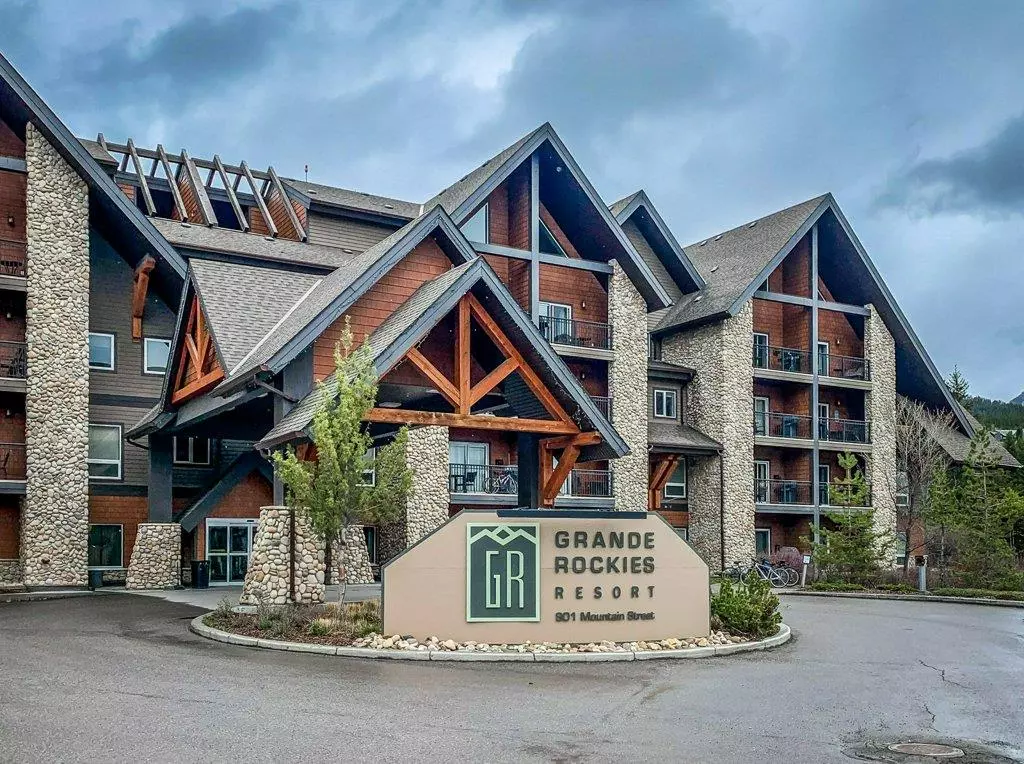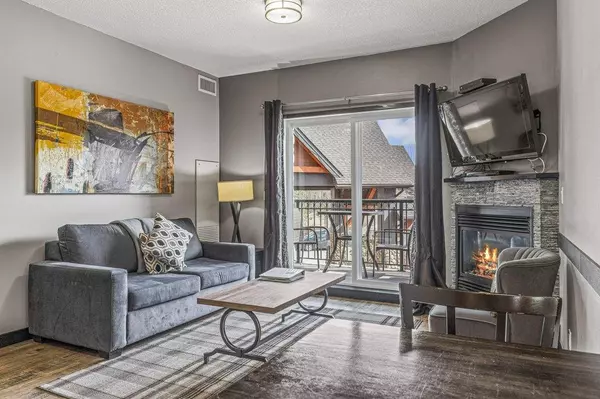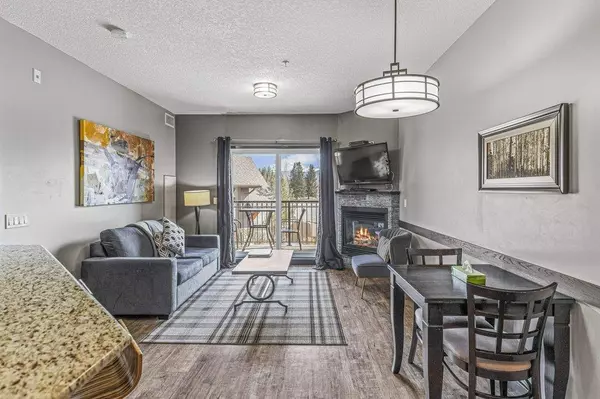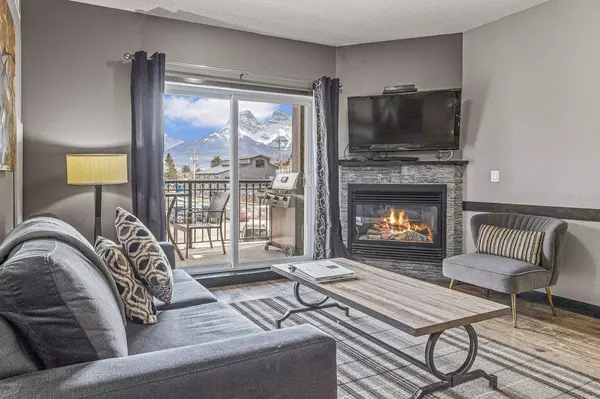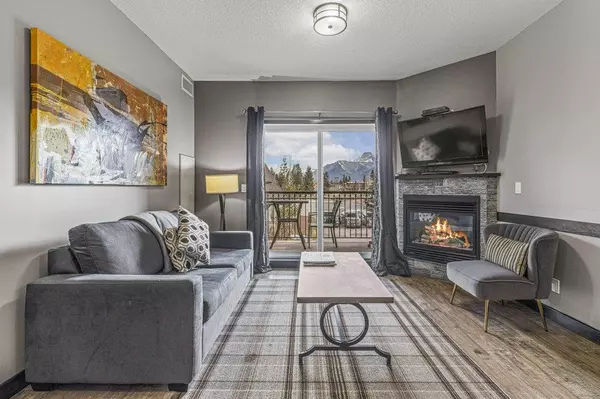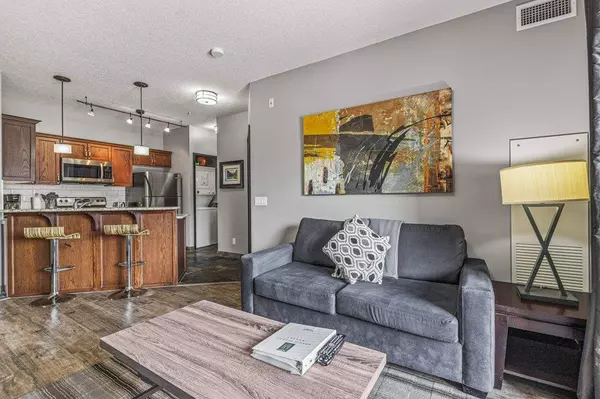$563,850
$551,250
2.3%For more information regarding the value of a property, please contact us for a free consultation.
1 Bed
1 Bath
528 SqFt
SOLD DATE : 04/12/2023
Key Details
Sold Price $563,850
Property Type Condo
Sub Type Apartment
Listing Status Sold
Purchase Type For Sale
Square Footage 528 sqft
Price per Sqft $1,067
Subdivision Bow Valley Trail
MLS® Listing ID A2037731
Sold Date 04/12/23
Style Apartment
Bedrooms 1
Full Baths 1
Condo Fees $493/mo
Originating Board Calgary
Year Built 2010
Annual Tax Amount $4,070
Tax Year 2022
Property Sub-Type Apartment
Property Description
From the moment you walk into this beautifully updated 1BR/1Bth unit in highly sought after Grande Rockies Resort you will be drawn to the views of the Three Sisters. Zoned as ‘Tourist Home' you can live fulltime, use as a personal live/work space, or rent short term $$$. You'll love the open main living area, with a well appointed kitchen featuring granite countertops and an eating bar. Relax in front of the fireplace after a day outdoors or enjoy the glow of the setting sun on the mountains from your south facing balcony. The spacious bedroom combines a comfortable bed where you will wake to a nice mountain view with a workspace. An upgraded bathroom and in-suite laundry complete your mountain retreat. Onsite amenities include an indoor pool with slide, indoor/outdoor hottub, fitness room and restaurant/lounge. Ideally located minutes walk from downtown stores, restaurants, trails and the river the best of Canmore is literally outside your door. Location, Views, Layout, Price – this is the perfect entry into the mountain lifestyle! Take a virtual tour then book your private viewing today. Mountain living awaits!!
Location
Province AB
County Bighorn No. 8, M.d. Of
Zoning BVT-G 21 ( Toursit Home W
Direction S
Interior
Interior Features Breakfast Bar, Elevator, Granite Counters, Open Floorplan, Recreation Facilities
Heating In Floor, Natural Gas, Radiant
Cooling Central Air
Flooring Stone, Vinyl Plank
Fireplaces Number 1
Fireplaces Type Gas, Living Room, Mantle, Stone
Appliance Dishwasher, Dryer, Electric Stove, Microwave Hood Fan, Refrigerator, Washer, Washer/Dryer Stacked
Laundry In Unit
Exterior
Parking Features Parkade, Underground
Garage Description Parkade, Underground
Community Features Pool, Sidewalks, Street Lights, Shopping Nearby
Amenities Available Elevator(s), Fitness Center, Indoor Pool, Recreation Facilities, Secured Parking, Spa/Hot Tub
Roof Type Asphalt Shingle
Porch Balcony(s)
Exposure S
Total Parking Spaces 1
Building
Story 4
Architectural Style Apartment
Level or Stories Single Level Unit
Structure Type Metal Frame,Other,Stone,Wood Frame
Others
HOA Fee Include Common Area Maintenance,Gas,Heat,Maintenance Grounds,Parking,Professional Management,Reserve Fund Contributions,Sewer,Snow Removal,Trash
Restrictions None Known
Tax ID 56494103
Ownership Private
Pets Allowed No
Read Less Info
Want to know what your home might be worth? Contact us for a FREE valuation!

Our team is ready to help you sell your home for the highest possible price ASAP
"My job is to find and attract mastery-based agents to the office, protect the culture, and make sure everyone is happy! "


