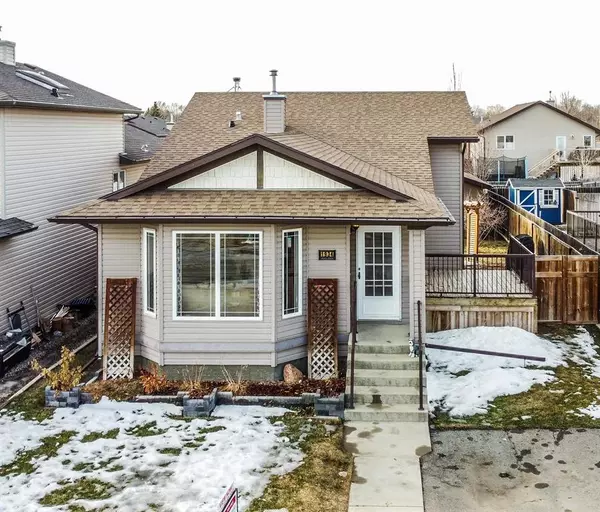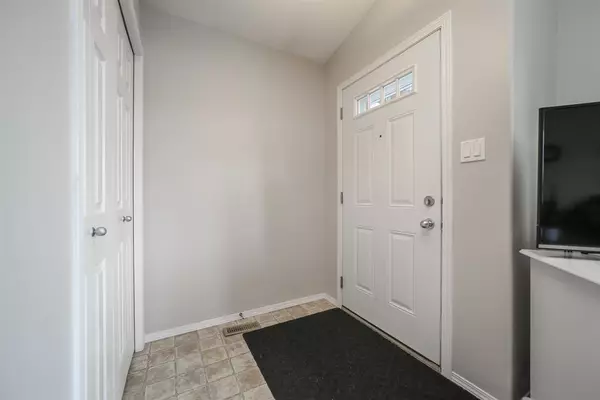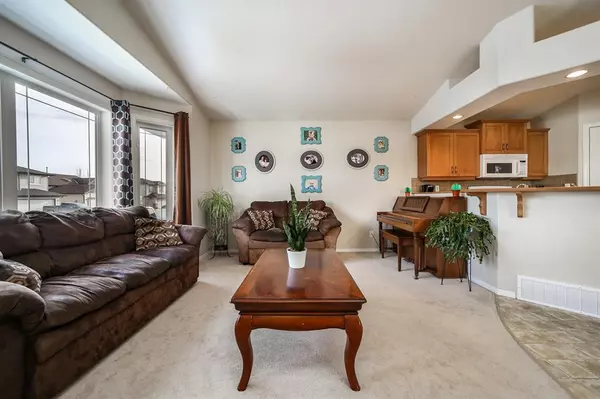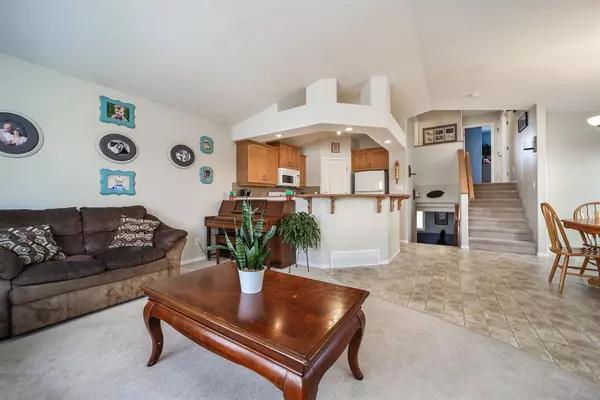$350,000
$350,000
For more information regarding the value of a property, please contact us for a free consultation.
4 Beds
2 Baths
1,571 SqFt
SOLD DATE : 04/14/2023
Key Details
Sold Price $350,000
Property Type Single Family Home
Sub Type Detached
Listing Status Sold
Purchase Type For Sale
Square Footage 1,571 sqft
Price per Sqft $222
MLS® Listing ID A2037595
Sold Date 04/14/23
Style 4 Level Split
Bedrooms 4
Full Baths 2
Originating Board Lethbridge and District
Year Built 2007
Annual Tax Amount $3,260
Tax Year 2022
Lot Size 4,944 Sqft
Acres 0.11
Property Sub-Type Detached
Property Description
This spacious family home can be yours! It offers four bedrooms and two baths and the layout is exceptional. Here you have three levels of generous space. Upper level is three bedrooms and bathroom, main floor is kitchen, dining and living area. There is a large side deck with access from the dining room. The lower level is a wonderful family room with wood burning stove. Here you will find the laundry room and another full bath and bedroom number four. The fourth level is currently undeveloped and it offers another 500sqft. This home comes with all appliances and central air conditioning. The yard is fully fenced and landscaped with underground sprinklers for your front yard. In the rear yard you can enjoy your super single garage that's 16'Wx26'L. Plus you will appreciate the RV parking out back. All around this home is a 10/10 and it is located half a block from a kid's park and the dog park. Make 1934 Parkside Point your new address!
Location
Province AB
County Lethbridge County
Zoning Residential
Direction E
Rooms
Basement Full, Partially Finished
Interior
Interior Features Laminate Counters, No Smoking Home, Pantry, Separate Entrance, Storage
Heating Forced Air, Natural Gas
Cooling Central Air
Flooring Carpet, Vinyl
Fireplaces Number 1
Fireplaces Type Family Room, Wood Burning Stove
Appliance Central Air Conditioner, Dishwasher, Garage Control(s), Microwave, Refrigerator, Stove(s), Washer/Dryer, Window Coverings
Laundry Laundry Room
Exterior
Parking Features Concrete Driveway, Off Street, Parking Pad, RV Access/Parking, Single Garage Detached
Garage Spaces 1.0
Garage Description Concrete Driveway, Off Street, Parking Pad, RV Access/Parking, Single Garage Detached
Fence Fenced
Community Features Park, Playground, Sidewalks, Street Lights
Roof Type Asphalt Shingle
Porch Deck
Lot Frontage 42.0
Exposure E
Total Parking Spaces 3
Building
Lot Description Back Lane, Back Yard, Front Yard, Interior Lot, Landscaped
Foundation Poured Concrete
Architectural Style 4 Level Split
Level or Stories 4 Level Split
Structure Type Vinyl Siding,Wood Frame
Others
Restrictions None Known
Tax ID 56222439
Ownership Registered Interest
Read Less Info
Want to know what your home might be worth? Contact us for a FREE valuation!

Our team is ready to help you sell your home for the highest possible price ASAP
"My job is to find and attract mastery-based agents to the office, protect the culture, and make sure everyone is happy! "







