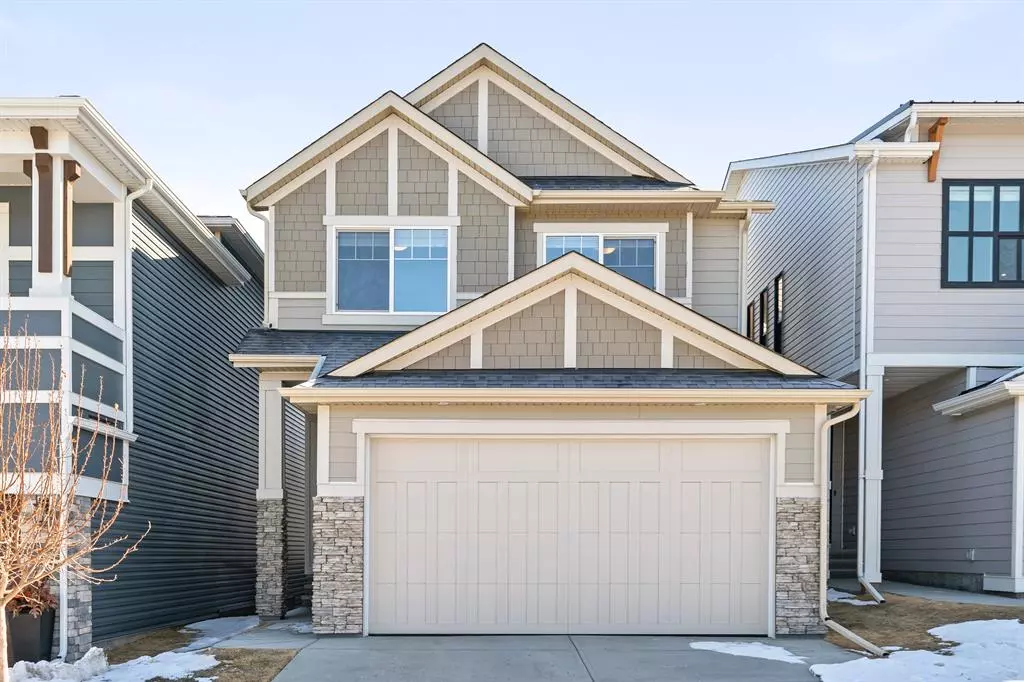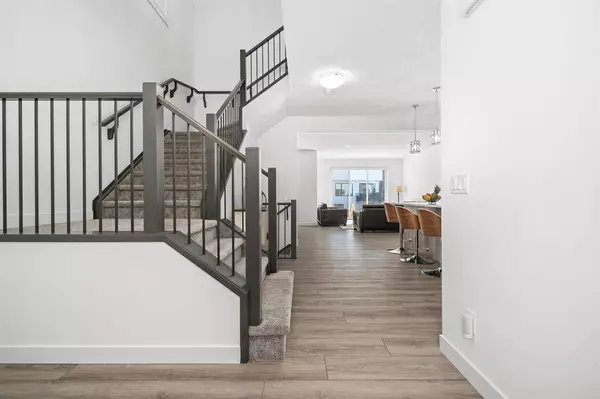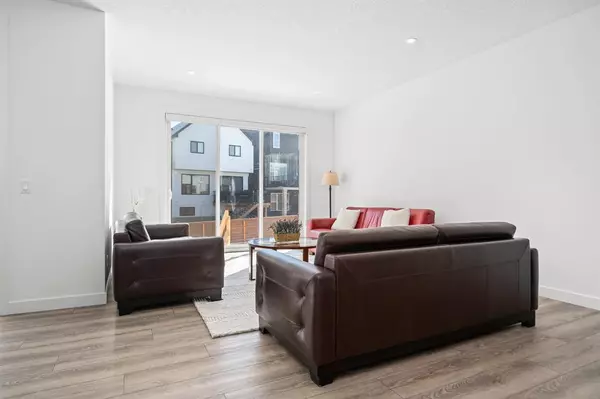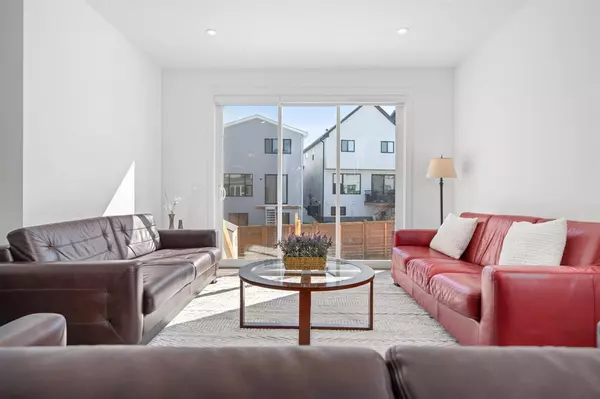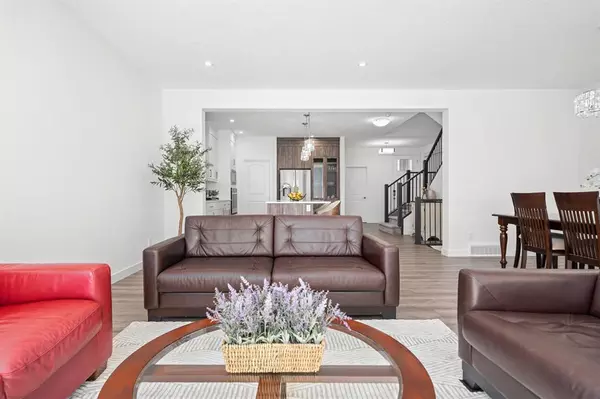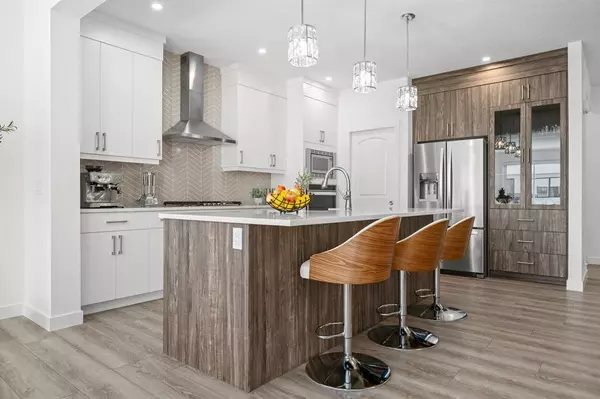$803,237
$829,900
3.2%For more information regarding the value of a property, please contact us for a free consultation.
5 Beds
4 Baths
2,440 SqFt
SOLD DATE : 04/14/2023
Key Details
Sold Price $803,237
Property Type Single Family Home
Sub Type Detached
Listing Status Sold
Purchase Type For Sale
Square Footage 2,440 sqft
Price per Sqft $329
Subdivision Haskayne
MLS® Listing ID A2035072
Sold Date 04/14/23
Style 2 Storey
Bedrooms 5
Full Baths 3
Half Baths 1
HOA Fees $45/ann
HOA Y/N 1
Originating Board Calgary
Year Built 2021
Annual Tax Amount $2,556
Tax Year 2022
Lot Size 3,584 Sqft
Acres 0.08
Property Description
Skip the stress of building a home in this BEAUTIFUL, MOVE-IN READY and EXTREMELY WELL KEPT BROOKFIELD BUILT home. LANDSCAPING AND BASEMENT DEVELOPMENT IS ALREADY COMPLETED! Excellently located within this NEW MASTER-PLANNED COMMUNITY surrounded by nature. An abundance of NATURAL LIGHT graces the OPEN FLOOR PLAN highlighted by a neutral colour pallet and gleaming laminate flooring. The STUNNING KITCHEN inspires culinary creativity featuring a plethora of 2-toned, FULL-HEIGHT CABINETS, STAINLESS STEEL APPLIANCES including a GAS COOKTOP and built-in oven, an oversized apron sink, a walk-through pantry with wood shelving, an additional built-in cabinet for even more storage and a HUGE ISLAND offering a ton of counterspace. Easily entertain in the adjacent dining room with plenty of room for a large table. The living room invites relaxation with OVERSIZED PATIO SLIDERS to the backyard encouraging a seamless indoor/outdoor lifestyle. FRENCH DOORS open to reveal an ENCLOSED DEN/flex space that overlooks the backyard. This level is completed by a large foyer with a walk-in front closet and a privately tucked away powder room. The upper level BONUS ROOM is a great hangout space that ideally separates the primary from the other bedrooms for ultimate privacy. Retreat to the calming sanctuary of the primary bedroom for some R&R complete with a CUSTOM WALK-IN CLOSET and a luxurious ensuite boasting DUAL VANITIES, A DEEP SOAKER TUB and a SEPARATE, FULLY TILED SHOWER. Both additional bedrooms are spacious and bright with large WALK-IN CLOSETS. A 5-PIECE BATHROOM ensures the kids don't fight over the sink. UPPER LEVEL LAUNDRY with cabinets adds to your convenience. Gather in the rec room in the FINISHED BASEMENT for movies and games. This level also has 9' CEILINGS, AN ENCLOSED GYM, 2 ADDITIONAL BEDROOMS and another full bathroom. The lavish upgrades throughout this stunning home include QUARTZ COUNTERTOPS, HUNTER DOUGLAS BLINDS and an OVERSIZED HOT WATER TANK. The furniture is negotiable. The giant yard is fully landscaped with loads of room for kids and pets to play. Wonderfully located close to the FUTURE HOMEOWNER'S ASSOCIATION - a 4-season recreation facility on 4 acres that includes an outdoor pool, clubhouse and more! This family-friendly neighbourhood also enjoys easy access to the mountains.
Location
Province AB
County Calgary
Area Cal Zone Nw
Zoning R-G
Direction W
Rooms
Other Rooms 1
Basement Finished, Full
Interior
Interior Features Closet Organizers, Double Vanity, French Door, Kitchen Island, No Animal Home, No Smoking Home, Open Floorplan, Pantry, Quartz Counters, Recessed Lighting, Soaking Tub, Storage, Walk-In Closet(s)
Heating Forced Air, Natural Gas
Cooling None
Flooring Carpet, Laminate
Appliance Built-In Oven, Dishwasher, Dryer, Garage Control(s), Gas Cooktop, Microwave, Range Hood, Refrigerator, Washer, Window Coverings
Laundry Upper Level
Exterior
Parking Features Double Garage Attached, Insulated
Garage Spaces 2.0
Garage Description Double Garage Attached, Insulated
Fence Fenced, Partial
Community Features Park, Playground, Schools Nearby, Shopping Nearby, Sidewalks, Street Lights
Amenities Available Park, Playground
Roof Type Asphalt Shingle
Porch None
Lot Frontage 29.46
Total Parking Spaces 4
Building
Lot Description Back Yard, Lawn, Landscaped
Foundation Poured Concrete
Architectural Style 2 Storey
Level or Stories Two
Structure Type Cement Fiber Board,Stone,Wood Frame,Wood Siding
Others
Restrictions Easement Registered On Title,Restrictive Covenant-Building Design/Size,Utility Right Of Way
Tax ID 76312726
Ownership Private
Read Less Info
Want to know what your home might be worth? Contact us for a FREE valuation!

Our team is ready to help you sell your home for the highest possible price ASAP
"My job is to find and attract mastery-based agents to the office, protect the culture, and make sure everyone is happy! "


