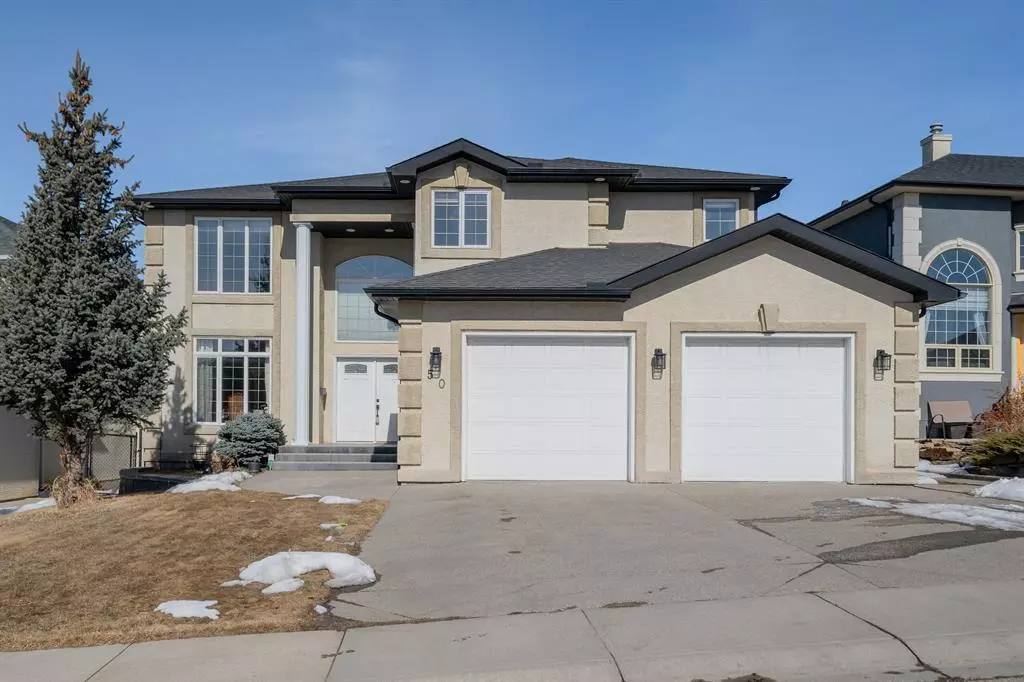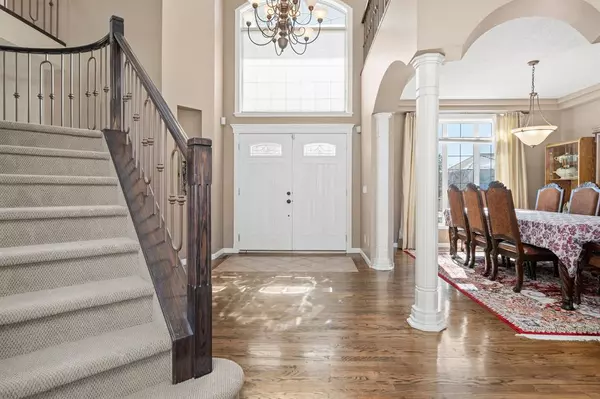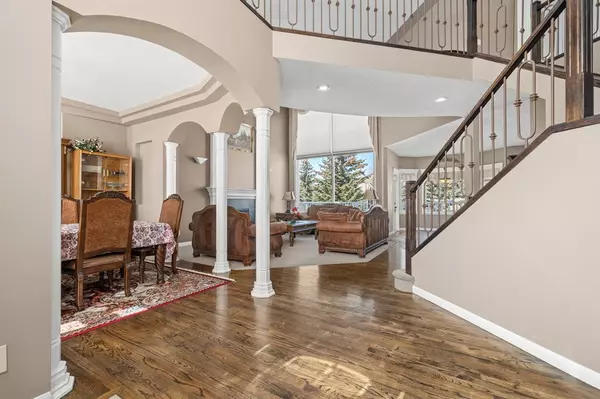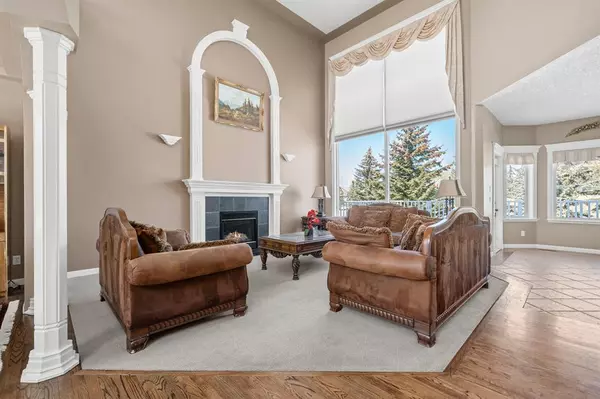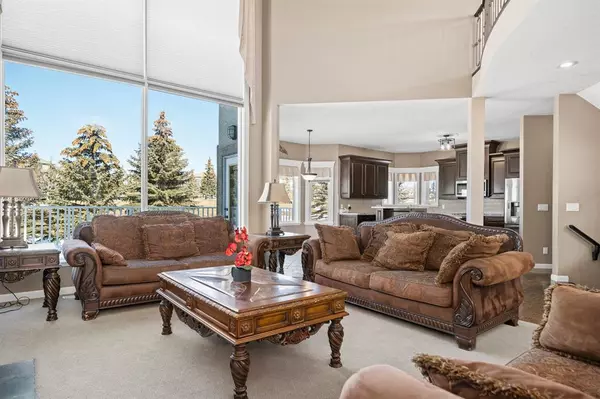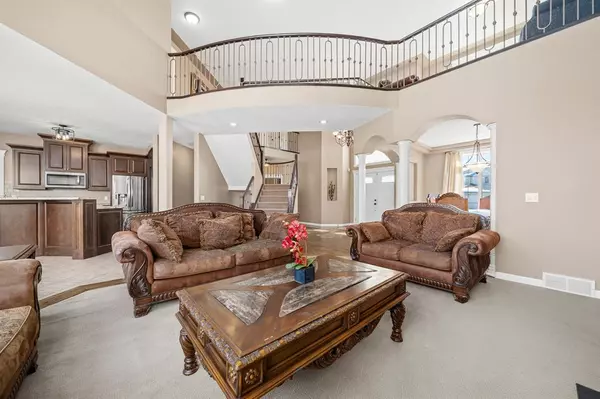$935,000
$924,900
1.1%For more information regarding the value of a property, please contact us for a free consultation.
5 Beds
4 Baths
2,779 SqFt
SOLD DATE : 04/14/2023
Key Details
Sold Price $935,000
Property Type Single Family Home
Sub Type Detached
Listing Status Sold
Purchase Type For Sale
Square Footage 2,779 sqft
Price per Sqft $336
Subdivision Panorama Hills
MLS® Listing ID A2035075
Sold Date 04/14/23
Style 2 Storey
Bedrooms 5
Full Baths 3
Half Baths 1
HOA Fees $8/ann
HOA Y/N 1
Originating Board Calgary
Year Built 1997
Annual Tax Amount $5,215
Tax Year 2022
Lot Size 6,479 Sqft
Acres 0.15
Property Description
BACKING ONTO THE GOLF COURSE on a quiet CUL-DE-SAC in Panorama Hills Estates sits this beautiful, FULLY-FINISHED WALKOUT home. Soaring trees and MATURE LANDSCAPING ensures privacy in the backyard. 5 BEDROOMS in total grace the interior with TIMELESS TRADITIONAL FINISHES and an abundance of NATURAL LIGHT. Immediately be impressed upon entry by the SOARING 18' CEILINGS in the welcoming foyer. The open dining room with regal pillars is an elegant entertaining space. Grand OPEN TO ABOVE 18' CEILINGS in the living room add a feeling of grandeur while the FIREPLACE surrounded by sophisticated wood details invites relaxation. MASSIVE WINDOWS stream in endless sunshine throughout the day while CENTRAL AIR CONDITIONING keeps you comfortable in any season. Show off your culinary prowess in the beautiful kitchen featuring STAINLESS STEEL appliances including a NEW DISHWASHER AND STOVE, a RAISED EATING BAR on the centre island and a PANTRY for extra storage. Adjacently the breakfast nook encased in windows showcases GOLF COURSE VIEWS and leads to the back deck encouraging an easy indoor/outdoor lifestyle. A MAIN FLOOR BEDROOM easily serves as a home office. This level is completed by a handy powder room and a mudroom with laundry and a utility sink. The LOFTED BONUS ROOM on the upper level is a calming space to kick back and relax. At the end of the day retreat to the generous master oasis with plenty of room for KING-SIZED FURNITURE, a HUGE WALK-IN CLOSET and a PRIVATE 5-PIECE ENSUITE boasting dual sinks, a deep soaker tub and a separate shower. Both additional bedrooms are spacious and bright, sharing the family 3-piece bathroom with a multi-head shower. The WALKOUT BASEMENT will have everyone gathering together in the gigantic rec room for movies and games with more than enough space for a pool table. Completing this level is a 5th guest bedroom, another full bathroom and loads of storage. A DUAL HOT WATER tank and DUAL FURNACE - Main Furnace was replaced with a new high-efficiency furnace with 10 years parts warranty in March/30/2021 (The secondary furnace heats the basement). The furniture is also negatable. Walk out to the GROUND LEVEL PATIO and enjoy time spent unwinding while the kids and pets play in the spacious yard. BUILT-IN IRRIGATION allows you to set the timer for irrigation at the start of the season, no need to worry about watering the lawn for the entire season! The double attached OVERSIZED GARAGE is insulated with a GAS HEATER, built-in shelving and 8' doors. This exceptional home is in an UNBEATABLE LOCATION that enjoys all the amenities that this friendly neighbourhood offers – community centre, spray park, sports courts, ice rink and much more! Plus, close to the ravine, schools, transit, Cardel Place, golf, shopping, public transit and easy access to Country Hills Blvd and Stoney Trail.
Location
Province AB
County Calgary
Area Cal Zone N
Zoning R-1
Direction SE
Rooms
Other Rooms 1
Basement Finished, Walk-Out
Interior
Interior Features Breakfast Bar, Ceiling Fan(s), Chandelier, Double Vanity, High Ceilings, Kitchen Island, Low Flow Plumbing Fixtures, No Animal Home, No Smoking Home, Open Floorplan, Pantry, Recessed Lighting, Soaking Tub, Storage, Vaulted Ceiling(s), Walk-In Closet(s)
Heating High Efficiency, Forced Air, Natural Gas
Cooling Central Air
Flooring Carpet, Hardwood, Tile
Fireplaces Number 1
Fireplaces Type Gas, Living Room, Mantle
Appliance Central Air Conditioner, Dishwasher, Dryer, Electric Stove, Garage Control(s), Microwave Hood Fan, Refrigerator, Washer, Water Softener, Window Coverings
Laundry Main Level, Sink
Exterior
Parking Features Double Garage Attached, Heated Garage, Insulated, Oversized
Garage Spaces 2.0
Garage Description Double Garage Attached, Heated Garage, Insulated, Oversized
Fence Fenced
Community Features Clubhouse, Golf, Park, Playground, Schools Nearby, Shopping Nearby, Sidewalks
Amenities Available Clubhouse, Golf Course, Park, Playground
Roof Type Asphalt Shingle
Porch Deck, Patio
Lot Frontage 19.13
Total Parking Spaces 8
Building
Lot Description Back Yard, Backs on to Park/Green Space, Cul-De-Sac, Lawn, No Neighbours Behind, Landscaped, Underground Sprinklers, On Golf Course, Private, See Remarks
Foundation Poured Concrete
Architectural Style 2 Storey
Level or Stories Two
Structure Type Stucco,Wood Frame
Others
Restrictions Restrictive Covenant-Building Design/Size,Utility Right Of Way
Tax ID 76403596
Ownership Private
Read Less Info
Want to know what your home might be worth? Contact us for a FREE valuation!

Our team is ready to help you sell your home for the highest possible price ASAP
"My job is to find and attract mastery-based agents to the office, protect the culture, and make sure everyone is happy! "


