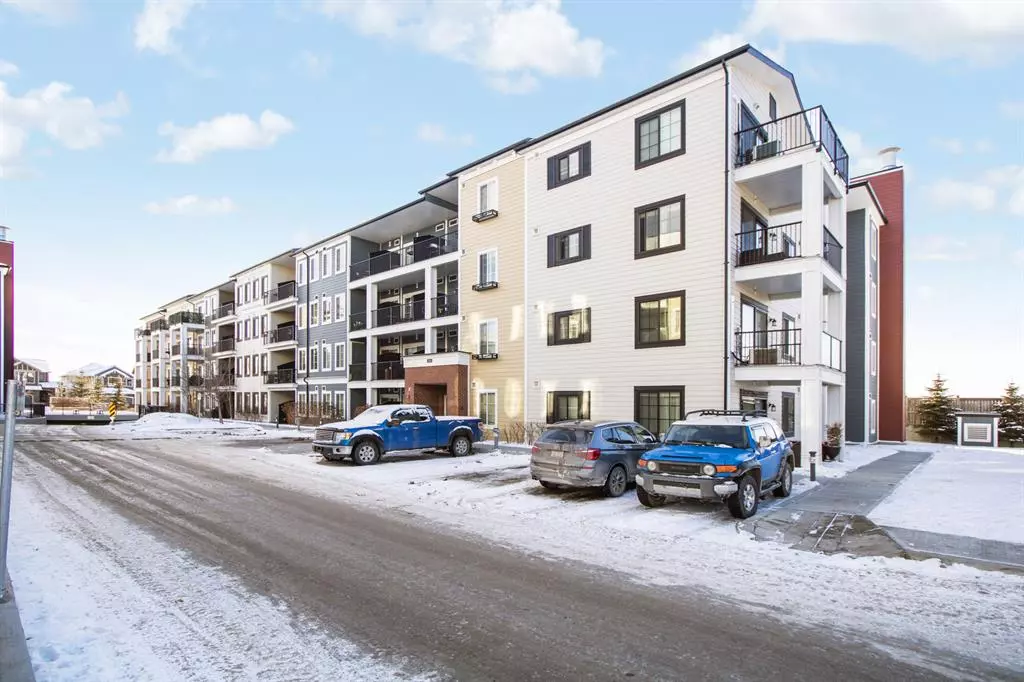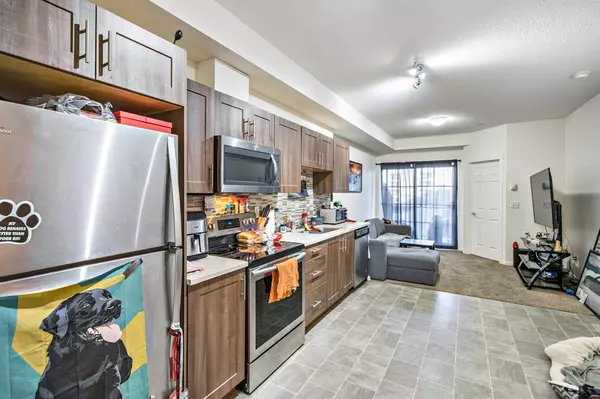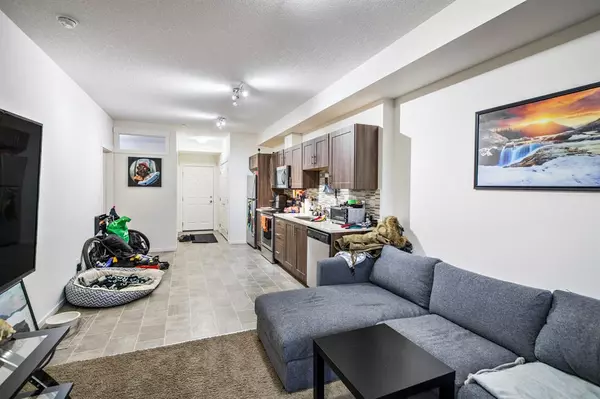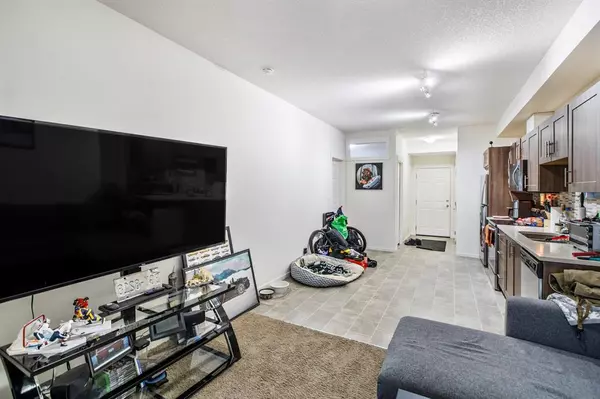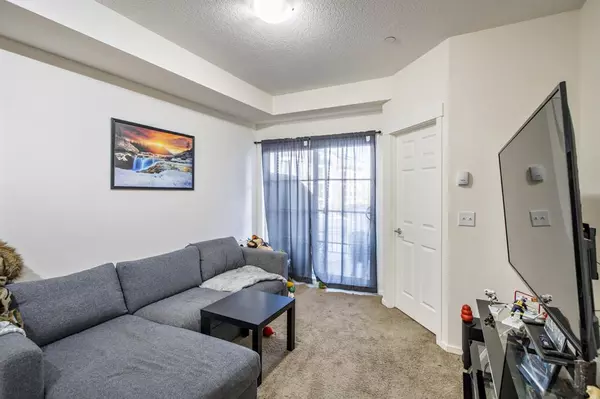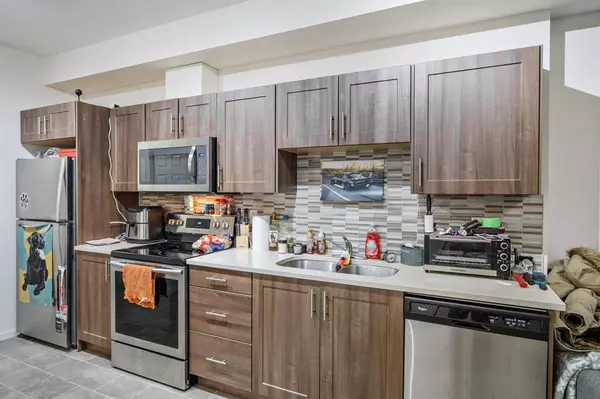$235,000
$234,900
For more information regarding the value of a property, please contact us for a free consultation.
1 Bed
2 Baths
633 SqFt
SOLD DATE : 04/15/2023
Key Details
Sold Price $235,000
Property Type Condo
Sub Type Apartment
Listing Status Sold
Purchase Type For Sale
Square Footage 633 sqft
Price per Sqft $371
Subdivision Legacy
MLS® Listing ID A2023612
Sold Date 04/15/23
Style Apartment
Bedrooms 1
Full Baths 2
Condo Fees $324/mo
HOA Fees $5/ann
HOA Y/N 1
Originating Board Calgary
Year Built 2016
Annual Tax Amount $1,118
Tax Year 2022
Property Sub-Type Apartment
Property Description
Modern and sophisticated 1 bedroom + a den condo in an outstanding location. This quiet, pet-friendly (on board approval) building is extremely well run and perfectly situated in the heart of Legacy. A great playground is right across the street and schools, shopping and 15 km's of paved walking paths are within walking distance. After all of that adventure come home to a quiet sanctuary. The open floor plan impresses with a neutral colour pallet, stylish decor and seemingly endless natural light. Classically designed the eat-in kitchen inspires culinary creativity with loads of rich cabinets that contrast beautifully with the stainless steel appliances. Clear sightlines into the living room promote unobstructed conversations with family and guests. A gas line on the sunny balcony entices summer barbeques with ample space for unwinding or relaxing with your morning coffee. Retreat at the end of the day to the master oasis where a walk-through closet leads to your own private 4-piece ensuite. The den is an ideal work, study or hobby space and is situated near the second 4-piece bathroom. In-suite laundry and heated underground parking add to your comfort and convenience. Situated in the vibrant neighbourhood of Legacy chocked full of playgrounds and walking paths that wind along the ridge, ponds and the 300-acre nature reserve in this extremely walkable community! Plus the new Township Centre is mere minutes away with tons of shopping and dining options and much more on the way! Simply an exceptional home in an unbeatable location!
Location
Province AB
County Calgary
Area Cal Zone S
Zoning M-X2
Direction N
Rooms
Other Rooms 1
Basement None
Interior
Interior Features Open Floorplan, Soaking Tub, Storage
Heating Baseboard, Hot Water, Natural Gas
Cooling None
Flooring Carpet, Tile
Appliance Dishwasher, Electric Stove, Microwave Hood Fan, Refrigerator, Washer/Dryer Stacked
Laundry In Unit
Exterior
Parking Features Parkade, Titled, Underground
Garage Spaces 1.0
Garage Description Parkade, Titled, Underground
Community Features Park, Schools Nearby, Playground, Sidewalks, Street Lights, Shopping Nearby
Amenities Available Elevator(s), Secured Parking, Visitor Parking
Roof Type Asphalt Shingle
Accessibility Accessible Entrance, No Stairs/One Level
Porch Balcony(s)
Exposure S
Total Parking Spaces 1
Building
Story 4
Foundation Poured Concrete
Architectural Style Apartment
Level or Stories Single Level Unit
Structure Type Brick,Vinyl Siding
Others
HOA Fee Include Common Area Maintenance,Heat,Insurance,Maintenance Grounds,Parking,Professional Management,Reserve Fund Contributions,Sewer,Snow Removal,Trash,Water
Restrictions Easement Registered On Title,Pet Restrictions or Board approval Required,Restrictive Covenant-Building Design/Size
Tax ID 76841022
Ownership Private
Pets Allowed Restrictions, Yes
Read Less Info
Want to know what your home might be worth? Contact us for a FREE valuation!

Our team is ready to help you sell your home for the highest possible price ASAP
"My job is to find and attract mastery-based agents to the office, protect the culture, and make sure everyone is happy! "


