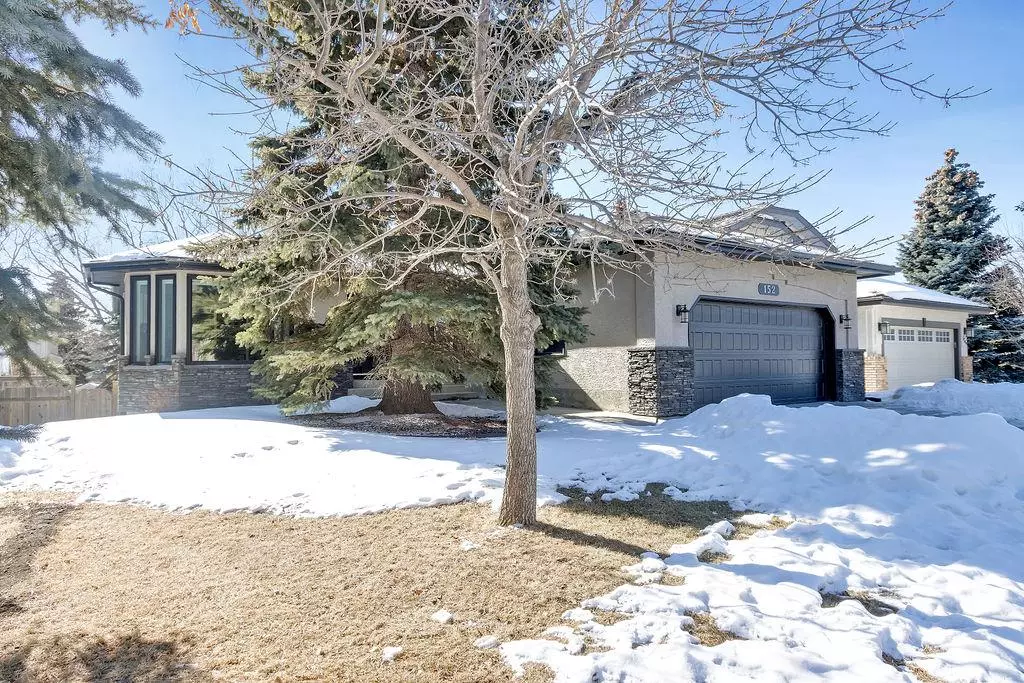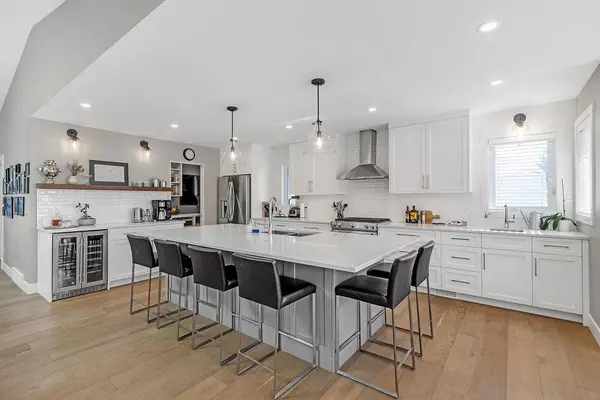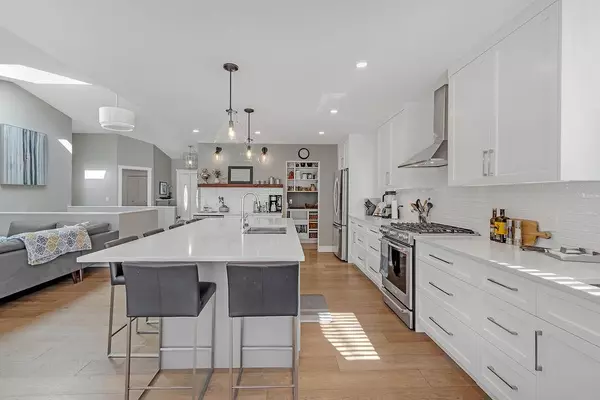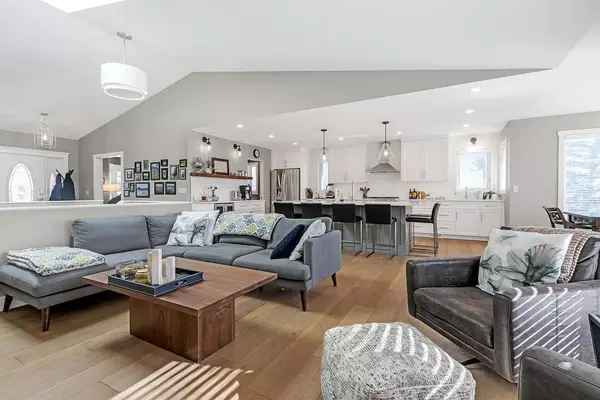$1,105,500
$1,099,000
0.6%For more information regarding the value of a property, please contact us for a free consultation.
4 Beds
3 Baths
1,899 SqFt
SOLD DATE : 04/18/2023
Key Details
Sold Price $1,105,500
Property Type Single Family Home
Sub Type Detached
Listing Status Sold
Purchase Type For Sale
Square Footage 1,899 sqft
Price per Sqft $582
Subdivision Scenic Acres
MLS® Listing ID A2035924
Sold Date 04/18/23
Style Bungalow
Bedrooms 4
Full Baths 3
Originating Board Calgary
Year Built 1990
Annual Tax Amount $4,743
Tax Year 2022
Lot Size 6,146 Sqft
Acres 0.14
Property Sub-Type Detached
Property Description
This almost 2000 sqft estate style bungalow has had a full professional renovation with a large open, modern kitchen living area that is exceptionally bright! Newer roof, windows, double furnaces, on demand hot water, all poly B was removed and white pex installed. Bright 4 bedroom 3 bath Bungalow in Scenic Acres NW offers 1899 sq ft of living space plus an additional 1830 sq ft in the fully developed WALKOUT basement. Elegant trim on the doors, designer lighting, neutral tones on the walls and hardwood flooring accentuate the brightness and spaciousness. Home office can also be a separate dining room / flex room as it has lots of windows creating a wonderful space to work. Other side is a smaller bedroom or office. Living room has a cozy gas fireplace. Take your meals to the next level in your new contemporary kitchen with clean sleek lines, white quartz countertops, two toned cabinets, recessed lighting, colossal centre island with seating for 6 (additional island cabinets on seating side is a real bonus). Stainless steel appliances include a dual fuel range, range hood, LG refrigerator, dishwasher, and wine fridge. Ample storage in the many cabinets and drawers, as well as the enormous pantry! Breakfast nook is surrounded by windows and walks out to the back deck. Your private primary quarters features an ultra-luxurious 5 pc ensuite, large walk-in closet. A quiet sitting area leads its way to the back deck or as a shortcut to the main living area. There is a 3 pc bath and laundry to complete this level. The lower level has a massive rec room, wood burning fireplace creates a nice ambience, 2 more bedrooms, one full bath, and a large utility room for storage. Walk out to the sunny SOUTH facing covered patio to enjoy fun year-round BBQs or gardening in the summer. Fully fenced and landscaped with numerous trees for your privacy, a storage shed to keep all your outdoor equipment. Highly desirable location, close to beautiful walking paths through a ravine where you can take your 4 legged friend to an off leash dog park. Scenic Acres Park, tennis courts, quick access to the mountains, and Melcor YMCA for year round health and fitness, indoor swimming, and recreational programs. Unlimited supply of shopping and dining options at Crowfoot Crossing. Three elementary schools within a few minutes walking distance include a french and preschool, a Catholic and a public elementary school. Short walk to Crowfoot LRT station and busses. Family oriented, convenient location, a good place for your family to grow and thrive.
Location
Province AB
County Calgary
Area Cal Zone Nw
Zoning R-C1
Direction NW
Rooms
Other Rooms 1
Basement Finished, Walk-Out
Interior
Interior Features High Ceilings, Kitchen Island, No Smoking Home, Pantry, Skylight(s), Vaulted Ceiling(s)
Heating Forced Air
Cooling None
Flooring Carpet, Ceramic Tile, Hardwood
Fireplaces Number 2
Fireplaces Type Gas, Wood Burning
Appliance Dishwasher, Dryer, Garage Control(s), Refrigerator, Washer, Window Coverings
Laundry Main Level
Exterior
Parking Features Double Garage Attached
Garage Spaces 2.0
Garage Description Double Garage Attached
Fence Fenced
Community Features Park, Schools Nearby, Playground, Shopping Nearby
Roof Type Asphalt Shingle
Porch Deck, Patio
Lot Frontage 55.94
Total Parking Spaces 2
Building
Lot Description Rectangular Lot
Foundation Poured Concrete
Architectural Style Bungalow
Level or Stories One
Structure Type Brick,Stucco,Wood Frame
Others
Restrictions None Known
Tax ID 76680108
Ownership Private
Read Less Info
Want to know what your home might be worth? Contact us for a FREE valuation!

Our team is ready to help you sell your home for the highest possible price ASAP
"My job is to find and attract mastery-based agents to the office, protect the culture, and make sure everyone is happy! "







