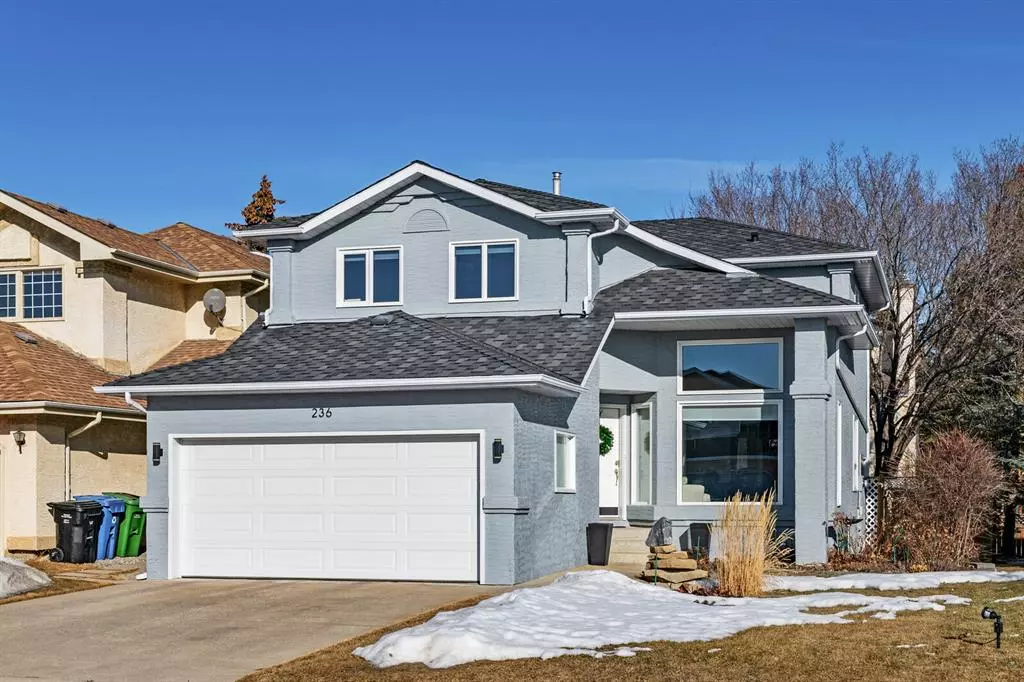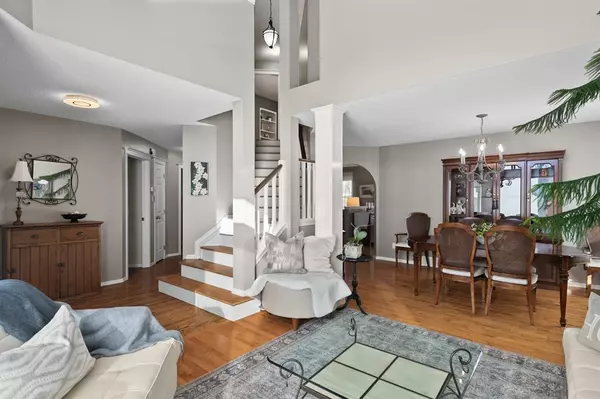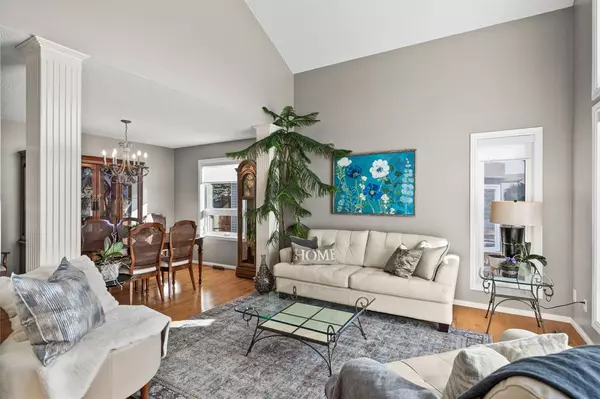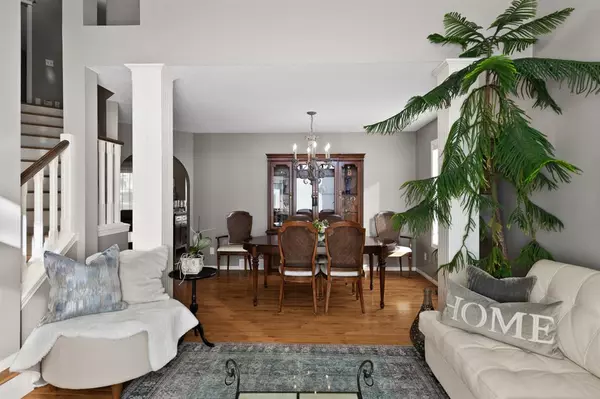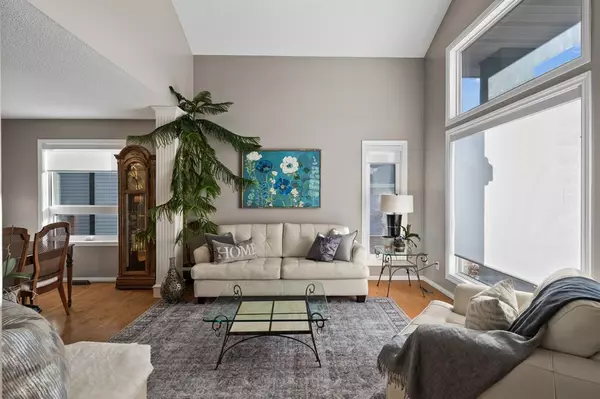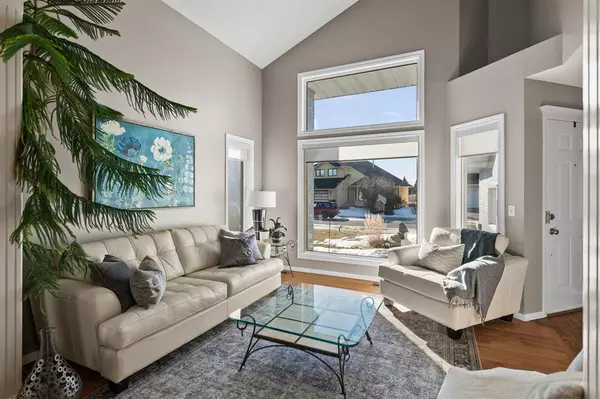$683,900
$699,500
2.2%For more information regarding the value of a property, please contact us for a free consultation.
3 Beds
3 Baths
2,182 SqFt
SOLD DATE : 04/20/2023
Key Details
Sold Price $683,900
Property Type Single Family Home
Sub Type Detached
Listing Status Sold
Purchase Type For Sale
Square Footage 2,182 sqft
Price per Sqft $313
Subdivision Scenic Acres
MLS® Listing ID A2024385
Sold Date 04/20/23
Style 2 Storey
Bedrooms 3
Full Baths 2
Half Baths 1
HOA Fees $5/ann
HOA Y/N 1
Originating Board Calgary
Year Built 1990
Annual Tax Amount $3,539
Tax Year 2022
Lot Size 5,134 Sqft
Acres 0.12
Property Sub-Type Detached
Property Description
Imagine your family living in this 2 story home and thriving in the desirable community of Scenic Acres. The atmosphere of the bright main floor is enhanced by the vaulted ceiling in the living room, a family room with cozy gas fireplace and a spectacular kitchen and eating area. Your kitchen includes a NEW built in oven and microwave, counter-top stove and fridge, there is ample cabinets all blended together by window views of the backyard through a rear French door exit with family and friends to mingle on the deck overlooking the fenced yard, landscaped with mature trees. The main floor boasts beautiful hardwood floors which continues up the stairs to the second level. Enjoy the spacious primary bedroom with 4 piece ensuite ( jetted tub & separate shower stall) enhanced by a walk-in closet with built-in organizers. Two sizeable bedrooms and 4 piece bath complete the upper floor. The lower level is fully developed with a large family room. Upgrades include freshly painted, EXTERIOR STUCCO, INTERIOR PAINTED, DOUBLE GARAGE DOOR (with keyless entry), HIGH EFFICIENCY FURNACE ,HOT WATER TANK, WINDOWS-with ALUMINUM CLAD, ASPHALT SINGLES (9 years with 30year warranty), roller shades WINDOW COVERINGS THROUGHOUT, and NEW DECK-2YEARS, natural gas BBQ hookup. Note front yard manual sprinkler system. This home is walking distance to schools (both private and separate), kids park and play structure across the street. Ideal access to Stoney Trail, Crowfoot Crossing and Crowfoot LRT Station
Location
Province AB
County Calgary
Area Cal Zone Nw
Zoning R-C1
Direction S
Rooms
Other Rooms 1
Basement Finished, Full
Interior
Interior Features Ceiling Fan(s), Chandelier, Closet Organizers, High Ceilings, Recessed Lighting, Track Lighting, Vaulted Ceiling(s), Walk-In Closet(s)
Heating Forced Air, Natural Gas
Cooling Central Air
Flooring Hardwood, Laminate, Linoleum, Tile, Vinyl
Fireplaces Number 1
Fireplaces Type Family Room, Gas, Tile
Appliance Built-In Oven, Dishwasher, Dryer, Electric Cooktop, Garage Control(s), Microwave, Washer, Window Coverings
Laundry In Basement
Exterior
Parking Features Double Garage Attached
Garage Spaces 2.0
Garage Description Double Garage Attached
Fence Fenced
Community Features Clubhouse, Park, Playground, Schools Nearby, Shopping Nearby, Sidewalks, Street Lights, Tennis Court(s)
Amenities Available Park, Playground
Roof Type Asphalt Shingle
Porch Deck
Lot Frontage 46.1
Total Parking Spaces 4
Building
Lot Description Landscaped, Rectangular Lot
Foundation Poured Concrete
Architectural Style 2 Storey
Level or Stories Two
Structure Type Stucco,Wood Frame
Others
Restrictions None Known
Tax ID 76443821
Ownership Private
Read Less Info
Want to know what your home might be worth? Contact us for a FREE valuation!

Our team is ready to help you sell your home for the highest possible price ASAP
"My job is to find and attract mastery-based agents to the office, protect the culture, and make sure everyone is happy! "


