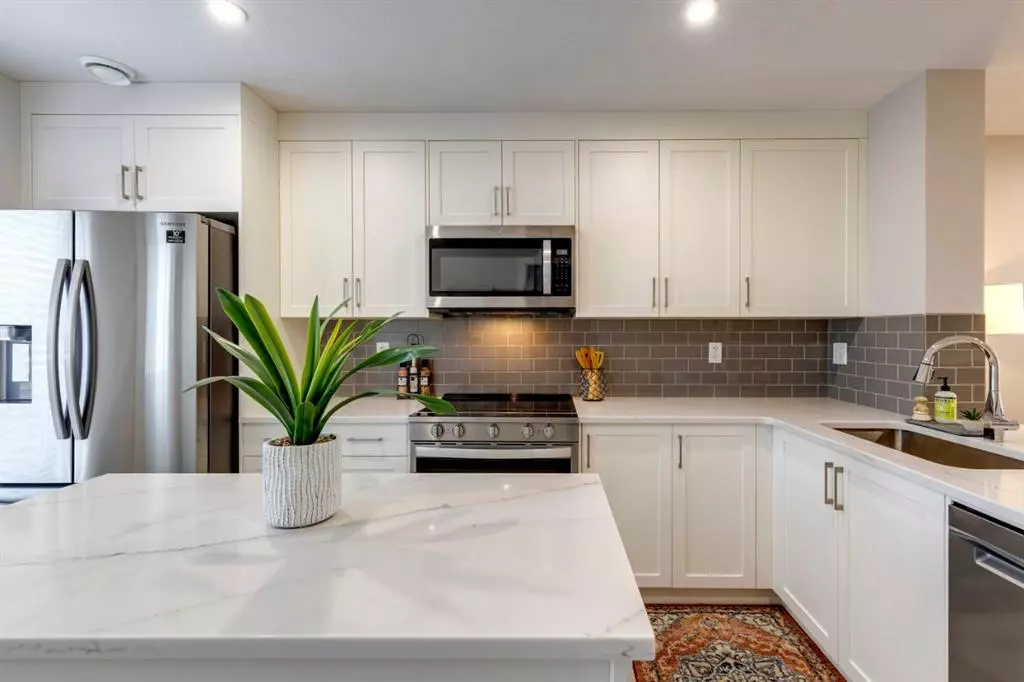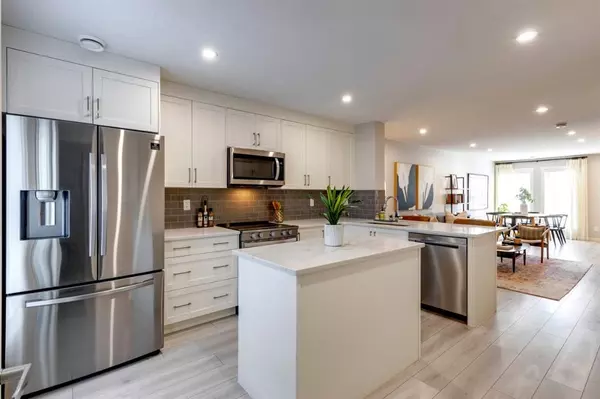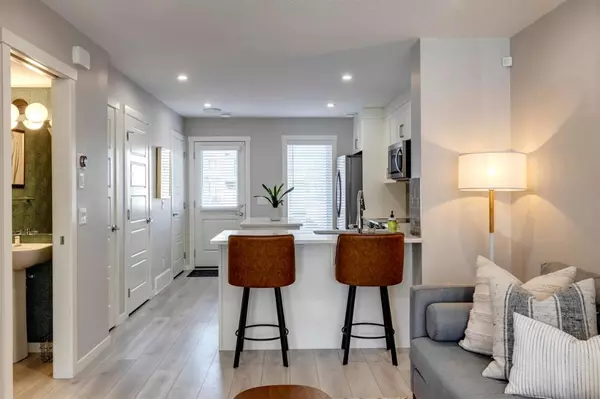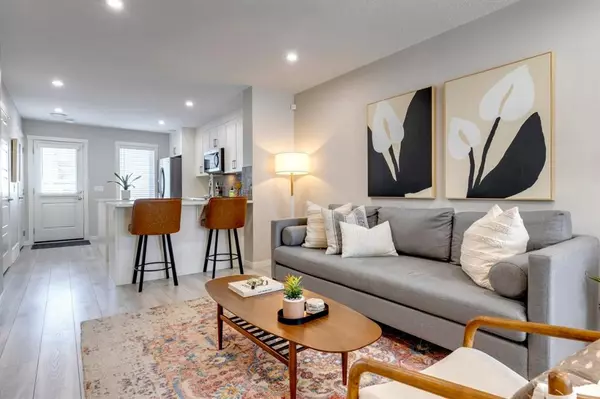$388,000
$379,000
2.4%For more information regarding the value of a property, please contact us for a free consultation.
2 Beds
3 Baths
1,133 SqFt
SOLD DATE : 04/20/2023
Key Details
Sold Price $388,000
Property Type Townhouse
Sub Type Row/Townhouse
Listing Status Sold
Purchase Type For Sale
Square Footage 1,133 sqft
Price per Sqft $342
Subdivision Seton
MLS® Listing ID A2038913
Sold Date 04/20/23
Style 2 Storey
Bedrooms 2
Full Baths 2
Half Baths 1
Condo Fees $223
Originating Board Calgary
Year Built 2020
Annual Tax Amount $1,894
Tax Year 2022
Property Description
2 BEDROOMS, 2.5 BATHROOMS -The Prima is a 2-storey home with a private back yard. The main floor L shaped kitchen provides clear views of the dining and living areas. On the second floor, Prima features two private bedrooms each with an ensuite, along with a convenient stackable washer/dryer and linen closet. Our success story continues at ZEN Sequel in Seton with even more enticement to live, work and play in south Calgary's most talked about new community. Seton is already established with an abundance of amenities including South Health Campus, shopping, restaurants, boutiques and the world's largest YMCA, featuring a thrilling surf simulator, NHL sized ice rink, climbing wall and other activities the whole family will love. If you love the south part of the city, you'll fall head over heels for Sequel in Seton. Sequel is the next chapter of the ZEN story and puts home, work, healthcare, education and leisure within easy reach.
Location
Province AB
County Calgary
Area Cal Zone Se
Zoning M-1
Direction SE
Rooms
Other Rooms 1
Basement None
Interior
Interior Features Kitchen Island, Open Floorplan
Heating Forced Air, Natural Gas
Cooling Central Air
Flooring Carpet, Ceramic Tile, Laminate
Appliance Dishwasher, Dryer, Electric Stove, Refrigerator, Washer
Laundry Upper Level
Exterior
Parking Features Assigned, Stall
Garage Description Assigned, Stall
Fence Fenced
Community Features Park, Schools Nearby, Playground, Sidewalks, Street Lights, Shopping Nearby
Amenities Available None
Roof Type Asphalt Shingle
Porch None
Exposure SE
Total Parking Spaces 2
Building
Lot Description Low Maintenance Landscape, Landscaped
Foundation Poured Concrete
Architectural Style 2 Storey
Level or Stories Two
Structure Type Vinyl Siding,Wood Frame
Others
HOA Fee Include Insurance,Maintenance Grounds,Professional Management,Reserve Fund Contributions,Snow Removal
Restrictions Restrictive Covenant-Building Design/Size,Utility Right Of Way
Tax ID 76381526
Ownership Private
Pets Allowed Yes
Read Less Info
Want to know what your home might be worth? Contact us for a FREE valuation!

Our team is ready to help you sell your home for the highest possible price ASAP
"My job is to find and attract mastery-based agents to the office, protect the culture, and make sure everyone is happy! "







