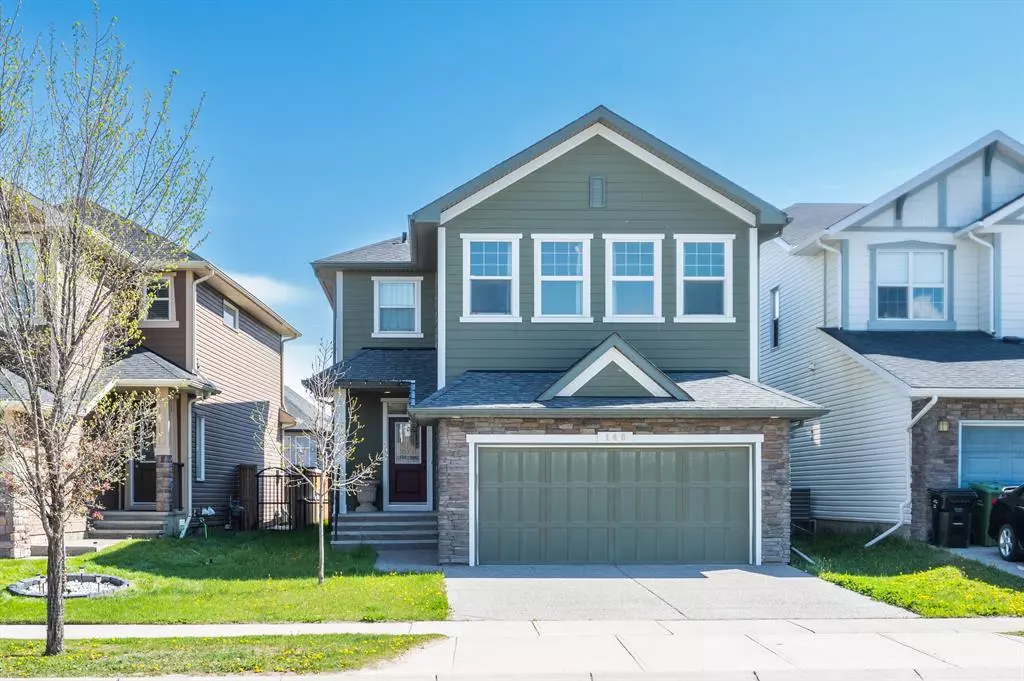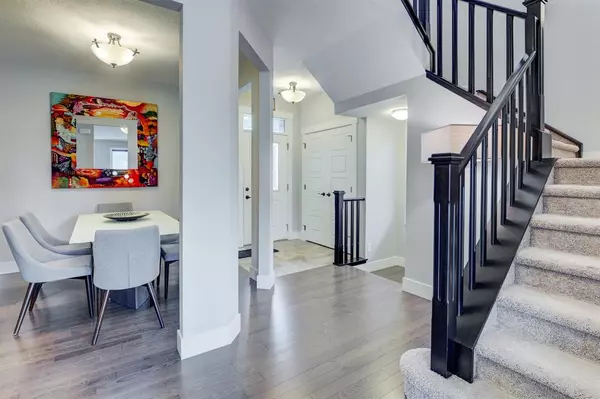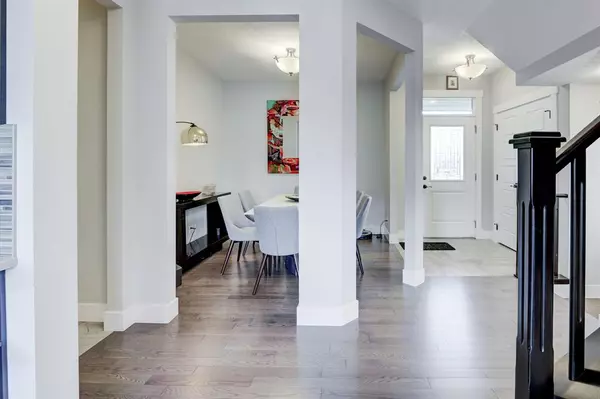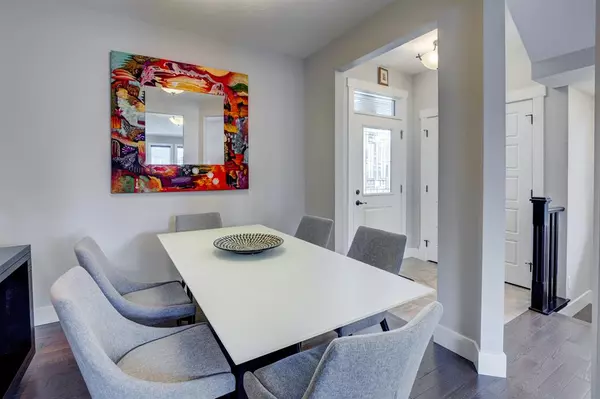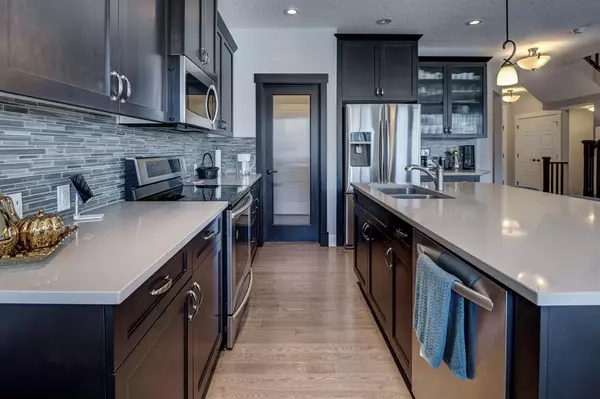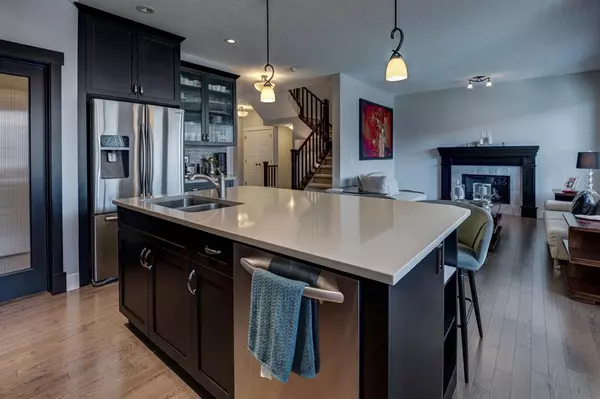$679,000
$679,000
For more information regarding the value of a property, please contact us for a free consultation.
3 Beds
3 Baths
2,137 SqFt
SOLD DATE : 04/21/2023
Key Details
Sold Price $679,000
Property Type Single Family Home
Sub Type Detached
Listing Status Sold
Purchase Type For Sale
Square Footage 2,137 sqft
Price per Sqft $317
Subdivision Legacy
MLS® Listing ID A2040140
Sold Date 04/21/23
Style 2 Storey
Bedrooms 3
Full Baths 2
Half Baths 1
HOA Fees $5/ann
HOA Y/N 1
Originating Board Calgary
Year Built 2013
Annual Tax Amount $3,649
Tax Year 2022
Lot Size 4,014 Sqft
Acres 0.09
Property Sub-Type Detached
Property Description
FRESH PAINT | UPGRADES | IMMACULATE | FAMILY FRIENDLY| Welcome to this gorgeous upgraded two storey home that boasts a great layout, open floor plan and an abundance of natural light. The floorplan uses every square foot effectively. The main floor has a flex room large enough to use for formal dining, a kid's playroom, home office or whatever suits your lifestyle. There are lots of cabinets in the kitchen, and massive island with a white quartz countertop that gives you plenty of workspace. You'll also appreciate the walk-through pantry that gives you all the extra kitchen storage space you need. The spacious dining nook fits a family size table. The living room has a wall of windows and a cozy gas fireplace with tile surround and a wood mantle. The back entrance off the garage is a well-thought-out spacious area that gives this home comfortable come and go space. Upstairs the sun-filled bonus room features a vaulted ceiling and lots of room for big comfy furniture. The luxuriously large primary bedroom has a vaulted ceiling, walk-in closet and spa inspired 5-piece en-suite with 2 sinks, soaker tub and 5' shower. Enjoy the convenience of a separate laundry room on the upper level. Second and third bedrooms are also a good size. The basement is undeveloped and awaits your creative design. This home is located in a desirable family-friendly community just minutes from a host of amenities, parks and shopping. Be sure to check out the 3-D tour of this lovely home.
Location
Province AB
County Calgary
Area Cal Zone S
Zoning R-1N
Direction S
Rooms
Other Rooms 1
Basement Full, Unfinished
Interior
Interior Features No Animal Home, No Smoking Home
Heating Fireplace(s), Forced Air, Natural Gas
Cooling None
Flooring Carpet, Ceramic Tile, Hardwood
Fireplaces Number 1
Fireplaces Type Gas, Great Room, Mantle, Tile
Appliance Dishwasher, Electric Stove, Garage Control(s), Microwave, Refrigerator, Washer/Dryer
Laundry Upper Level
Exterior
Parking Features Double Garage Attached, Driveway
Garage Spaces 2.0
Garage Description Double Garage Attached, Driveway
Fence Fenced
Community Features Park, Schools Nearby, Playground, Shopping Nearby
Amenities Available Park, Playground
Roof Type Asphalt
Porch Deck
Lot Frontage 38.35
Exposure S
Total Parking Spaces 2
Building
Lot Description Level, Rectangular Lot
Foundation Poured Concrete
Architectural Style 2 Storey
Level or Stories Two
Structure Type Vinyl Siding,Wood Frame
Others
Restrictions None Known
Tax ID 76729826
Ownership Private
Read Less Info
Want to know what your home might be worth? Contact us for a FREE valuation!

Our team is ready to help you sell your home for the highest possible price ASAP
"My job is to find and attract mastery-based agents to the office, protect the culture, and make sure everyone is happy! "


