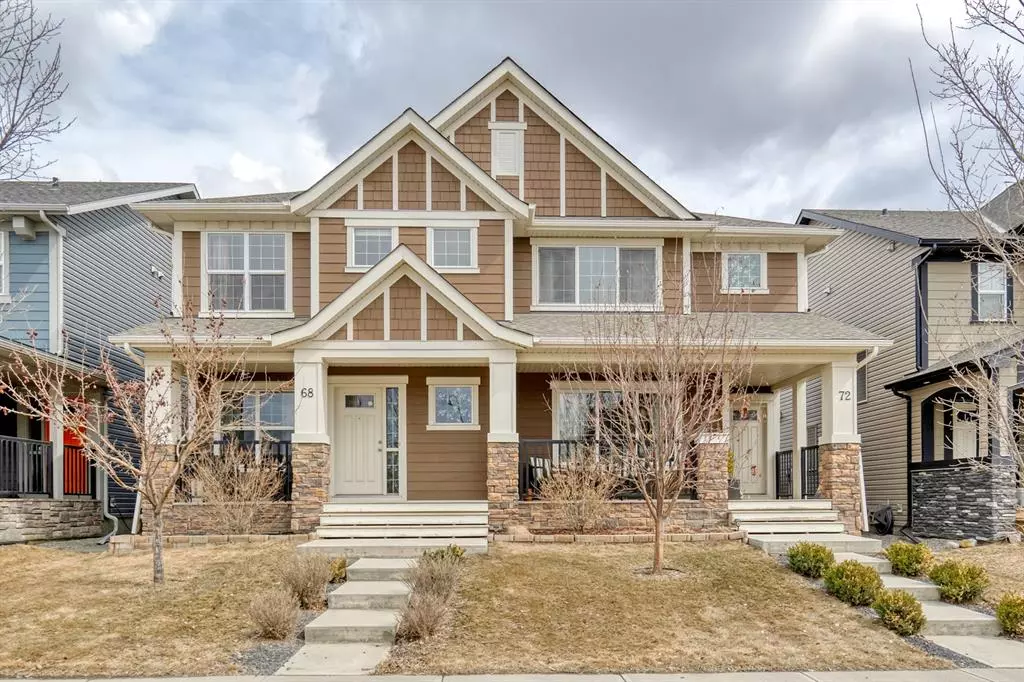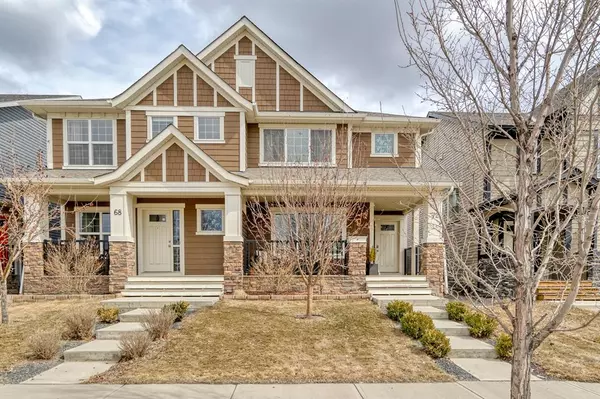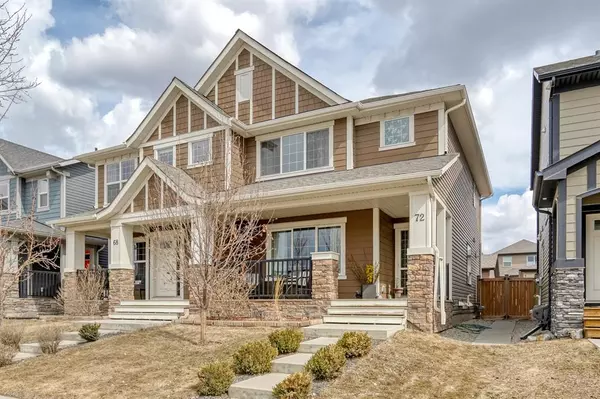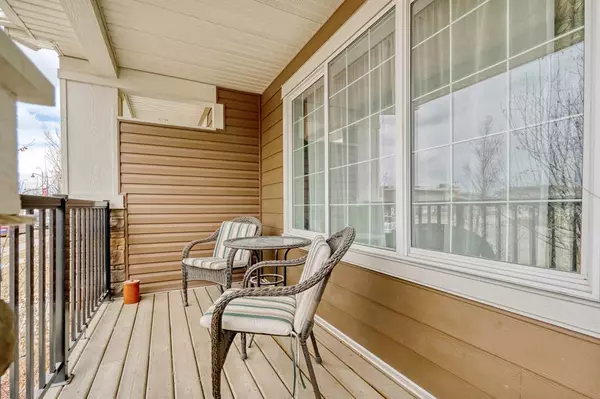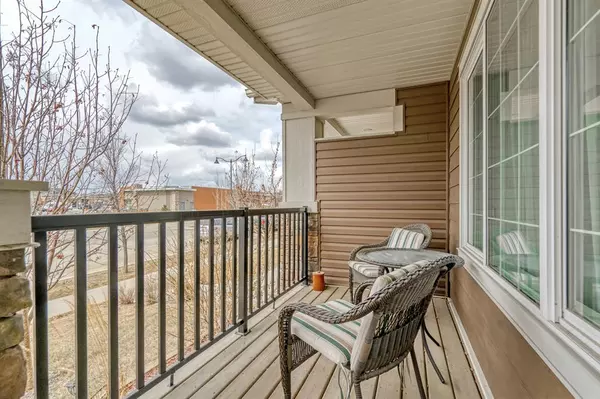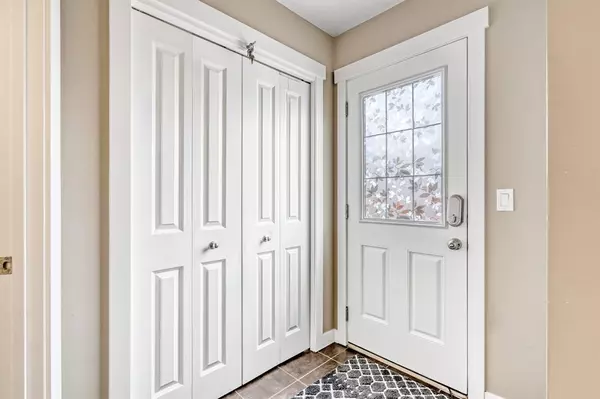$499,900
$499,900
For more information regarding the value of a property, please contact us for a free consultation.
3 Beds
3 Baths
1,360 SqFt
SOLD DATE : 04/21/2023
Key Details
Sold Price $499,900
Property Type Single Family Home
Sub Type Semi Detached (Half Duplex)
Listing Status Sold
Purchase Type For Sale
Square Footage 1,360 sqft
Price per Sqft $367
Subdivision Legacy
MLS® Listing ID A2039408
Sold Date 04/21/23
Style 2 Storey,Side by Side
Bedrooms 3
Full Baths 2
Half Baths 1
HOA Fees $5/ann
HOA Y/N 1
Originating Board Calgary
Year Built 2015
Annual Tax Amount $2,784
Tax Year 2022
Lot Size 2,637 Sqft
Acres 0.06
Property Sub-Type Semi Detached (Half Duplex)
Property Description
This stunning semi-detached property, with no condo fee, is located in the heart of Legacy and close to all amenities! Thoughtfully designed this property features 3 bedrooms, 2.5 bathrooms, tiled entrance and a very cozy front porch. The open concept Living and Dining is perfect for a growing family or hosting guests. The kitchen comes fully equipped with stone countertops, stainless steel HIGH END appliances and a large kitchen island with FLAT countertop that is great for entertaining. A cozy living room, a half bath, and a separate entrance with a mud room complete this level. The bright east-facing LARGE primary bedroom has a spacious walk-in closet with window for extra light, and a 4-pce ensuite with stone countertops. Two additional good size bedrooms (one is presently being used as a HOBBY room), another full bathroom with tub, and laundry with STACKED WASHER/DRYER. Unfinished basement is ready for your ideas. Backyard has a large deck and DOUBLE detached car garage. Can also be sold with next door unit #68. Close to all amenities, transportation, shopping plaza with many shops and eateries and a GYM - you won't want to miss this home!
Location
Province AB
County Calgary
Area Cal Zone S
Zoning R-2M
Direction W
Rooms
Other Rooms 1
Basement Full, Unfinished
Interior
Interior Features Bathroom Rough-in, Granite Counters
Heating Forced Air, Natural Gas
Cooling None
Flooring Carpet, Ceramic Tile
Appliance Dishwasher, Microwave Hood Fan, Refrigerator, Stove(s), Washer/Dryer
Laundry Upper Level
Exterior
Parking Features Alley Access, Double Garage Detached, Garage Door Opener
Garage Spaces 2.0
Garage Description Alley Access, Double Garage Detached, Garage Door Opener
Fence Fenced
Community Features Park, Playground, Sidewalks, Shopping Nearby
Amenities Available Playground
Roof Type Asphalt Shingle
Porch Deck, Front Porch
Lot Frontage 23.98
Exposure W
Total Parking Spaces 3
Building
Lot Description Back Lane, Back Yard, Landscaped, See Remarks
Foundation Poured Concrete
Architectural Style 2 Storey, Side by Side
Level or Stories Two
Structure Type Vinyl Siding
Others
Restrictions Easement Registered On Title
Tax ID 76861859
Ownership Private
Read Less Info
Want to know what your home might be worth? Contact us for a FREE valuation!

Our team is ready to help you sell your home for the highest possible price ASAP
"My job is to find and attract mastery-based agents to the office, protect the culture, and make sure everyone is happy! "


