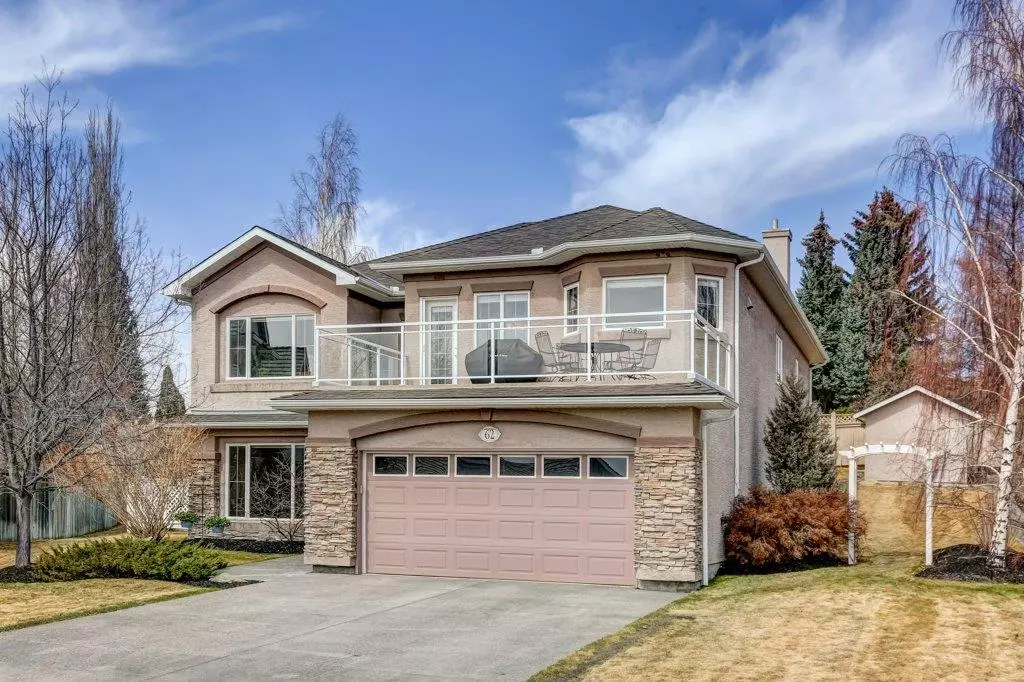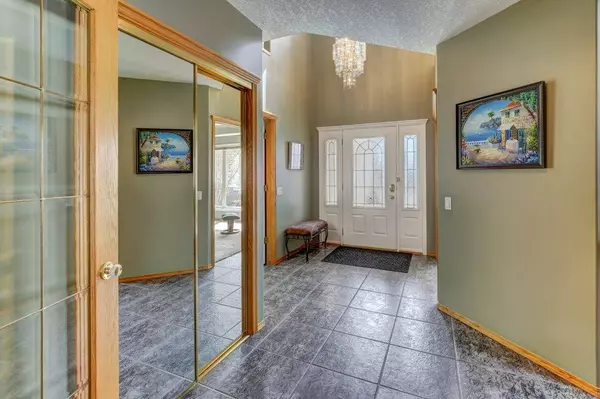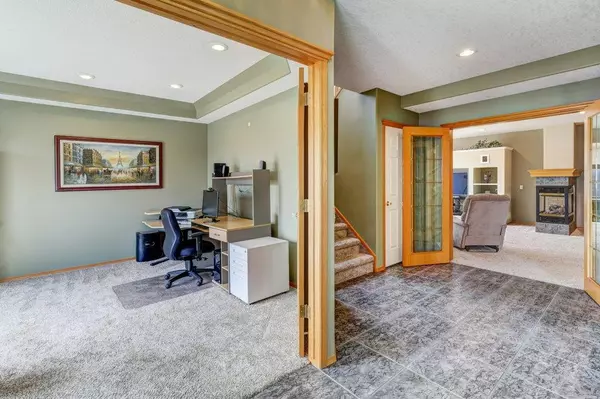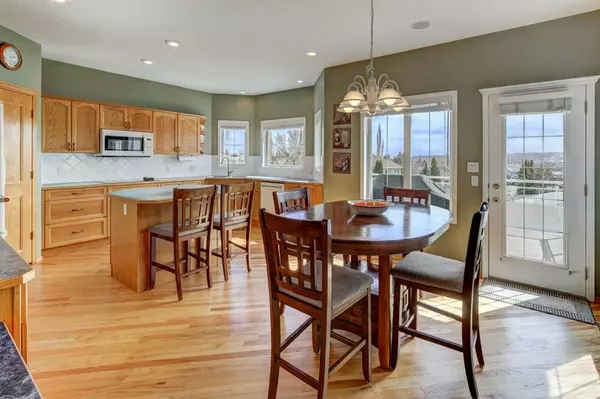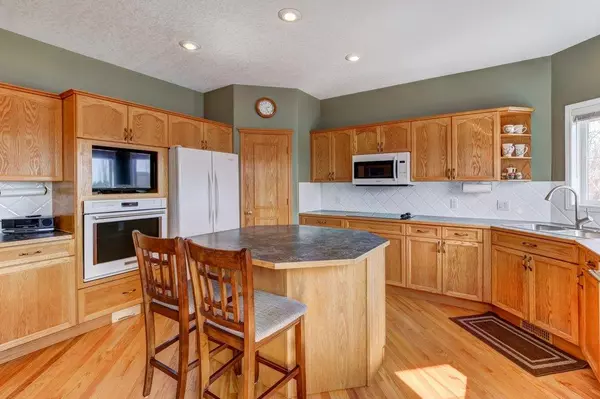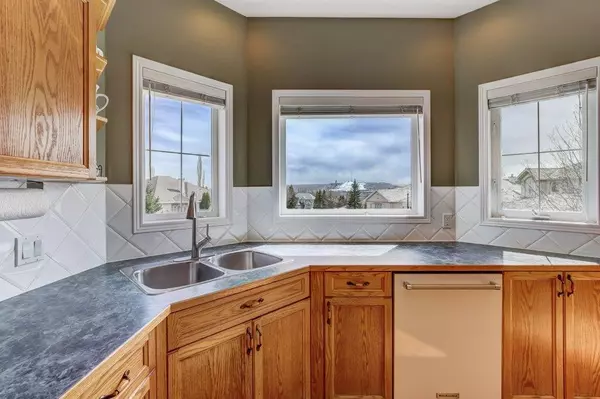$860,000
$825,000
4.2%For more information regarding the value of a property, please contact us for a free consultation.
3 Beds
3 Baths
1,882 SqFt
SOLD DATE : 04/22/2023
Key Details
Sold Price $860,000
Property Type Single Family Home
Sub Type Detached
Listing Status Sold
Purchase Type For Sale
Square Footage 1,882 sqft
Price per Sqft $456
Subdivision Scenic Acres
MLS® Listing ID A2038216
Sold Date 04/22/23
Style Bungalow
Bedrooms 3
Full Baths 3
Originating Board Calgary
Year Built 1998
Annual Tax Amount $5,365
Tax Year 2022
Lot Size 8,503 Sqft
Acres 0.2
Property Sub-Type Detached
Property Description
You are sure to love this walkout raised bungalow with nearly 3,300 sq ft of developed living space, nestled in a quiet cul-de-sac on the ridge in coveted Scenic Acres. You can enjoy the panoramic views of Canada Olympic Park, and the Canadian Rocky Mountains from the comfort of this meticulously maintained home. The grand foyer features soaring vaulted ceilings for an abundance of natural light. Double French doors lead to a large rec room with cozy fireplace, wetbar with built-in dishwasher, a games area with space for a pool table plus easy access through French door to the private courtyard – perfect for entertaining and enjoying Calgary's summer days and nights with family and friends. This space is self contained with double French doors and is perfect for multi-generational living – older kids or grandparents. Also features large bedroom and full bath. The private flex room/home office is conveniently located off the foyer and features a huge picture window to enjoy the beautiful sunny views and landscaping. The main floor offers an open concept living room and dining room featuring gleaming hardwood floors, a warm colour palette, and numerous windows to take in the gorgeous views and abundance of natural light. The sunny country-sized kitchen features solid wood cabinets, a large island, corner pantry, and breakfast nook. Step onto the sunny deck which is an ideal for enjoying your morning coffee and family BBQs in the evening. Enter the large private primary bedroom through double French doors featuring ensuite bath with double sinks, a jacuzzi tub, and walk in shower, plus a large walk-in closet. The generous second bedroom featuring a built-in desk and the four-piece bathroom completes this level. This home has been well cared for and has numerous features starting with the attached triple car garage with epoxy floors and a floor drain, large mudroom/laundry room with plenty of closets and storage, a new boiler for the multi-zoned in-floor heating system (which includes the garage slab), newer HE furnace, newer shingles, and freshly refinished solid oak site finished floors to name a few. The yard and outdoor living space is beautiful with mature landscaping. This summer you are sure to enjoy the local walking and hiking paths, parks and playgrounds, and the off-lease areas. Scenic Acres is a great family community with local schools, easy access to major roadways, all the shops and restaurants at Crowfoot Centre, public transportation and the cTrain station, and all the major amenities needed with today's busy lifestyle. Book your private showing today or join us at the open house.
Location
Province AB
County Calgary
Area Cal Zone Nw
Zoning R-C1
Direction S
Rooms
Other Rooms 1
Basement Finished, Walk-Out
Interior
Interior Features Bookcases, Ceiling Fan(s), French Door, High Ceilings, Kitchen Island, No Animal Home, No Smoking Home, Wet Bar
Heating In Floor, Forced Air, Natural Gas
Cooling Central Air
Flooring Carpet, Hardwood, Tile
Fireplaces Number 2
Fireplaces Type Family Room, Gas, Living Room, Mantle, Stone, Three-Sided
Appliance Built-In Oven, Central Air Conditioner, Dishwasher, Dryer, Electric Cooktop, Garage Control(s), Microwave Hood Fan, Refrigerator, Washer, Window Coverings
Laundry Laundry Room
Exterior
Parking Features Driveway, Garage Faces Front, Tandem, Triple Garage Attached
Garage Spaces 3.0
Garage Description Driveway, Garage Faces Front, Tandem, Triple Garage Attached
Fence Fenced
Community Features None
Roof Type Asphalt Shingle
Accessibility Accessible Entrance, Accessible Washer/Dryer
Porch Deck, Patio
Lot Frontage 46.98
Total Parking Spaces 5
Building
Lot Description Pie Shaped Lot, Views
Foundation Poured Concrete
Architectural Style Bungalow
Level or Stories One
Structure Type Stone,Stucco,Wood Frame
Others
Restrictions Utility Right Of Way
Tax ID 76803670
Ownership Private
Read Less Info
Want to know what your home might be worth? Contact us for a FREE valuation!

Our team is ready to help you sell your home for the highest possible price ASAP
"My job is to find and attract mastery-based agents to the office, protect the culture, and make sure everyone is happy! "


