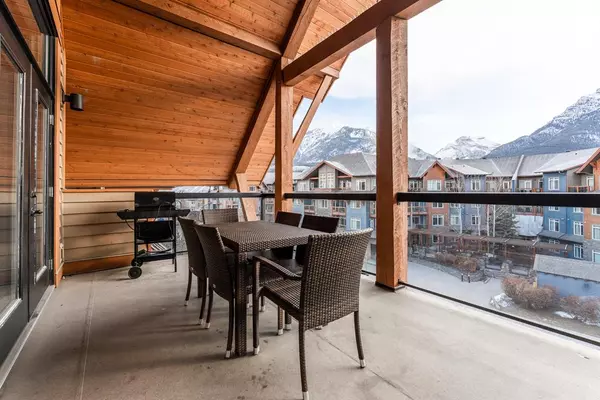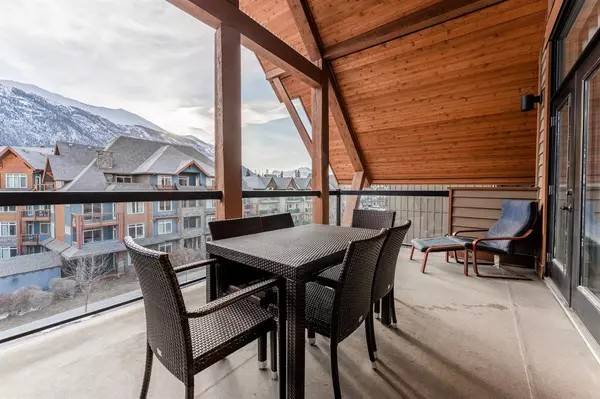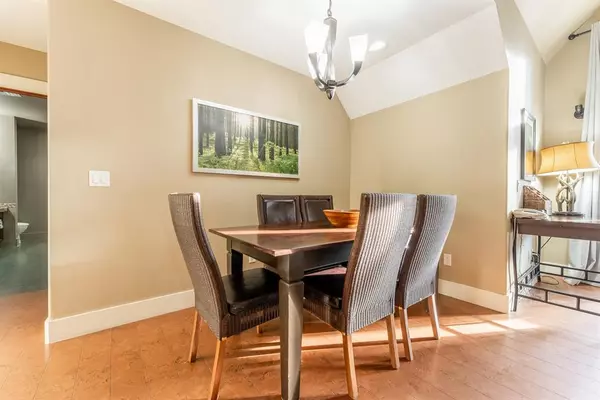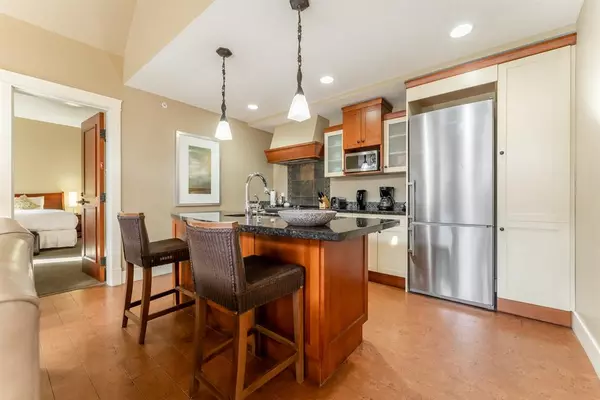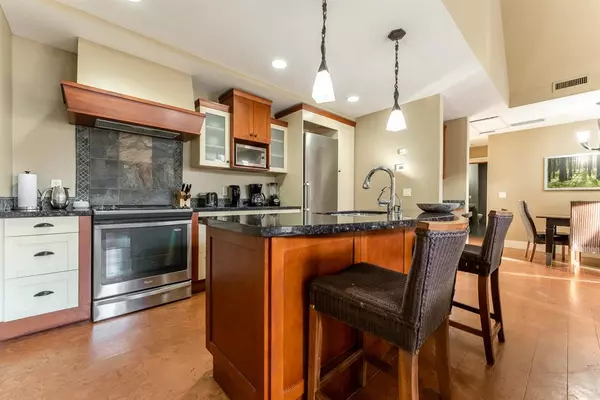$104,998
$104,998
For more information regarding the value of a property, please contact us for a free consultation.
2 Beds
2 Baths
1,339 SqFt
SOLD DATE : 04/23/2023
Key Details
Sold Price $104,998
Property Type Condo
Sub Type Apartment
Listing Status Sold
Purchase Type For Sale
Square Footage 1,339 sqft
Price per Sqft $78
Subdivision Bow Valley Trail
MLS® Listing ID A2038470
Sold Date 04/23/23
Style Low-Rise(1-4)
Bedrooms 2
Full Baths 2
Condo Fees $146/mo
Originating Board Alberta West Realtors Association
Year Built 2008
Annual Tax Amount $659
Tax Year 2022
Property Sub-Type Apartment
Property Description
MOUNTAIN LIVING AT A FRACTION OF THE COST! Have you been waiting for an affordable price with a mountain view? This is your opportunity to experience mountain life for four weeks each year (one week per season). This two bedroom penthouse is exquisitely finished from stainless steel appliances, imported cork floors, wine fridge & granite kitchen island to the cozy mountain furnishings. North facing exposure w/views of the Grotto Mountain Range which would be enjoyed from the covered most spacious balcony Solara Resort offers. Spacious enough to bring the family but still have room to escape & relax. Impressive on-site amenities include: indoor pool & hot tub, theatre, One Wellness Spa & Fitness Centre, new on-site deli "Take A Hike" and secure heated underground parking. If your scheduled week doesn't work simply keep it in the rental pool to offset your operating costs. Experience ownership at a fraction of the cost.
Location
Province AB
County Bighorn No. 8, M.d. Of
Zoning Recreational
Direction N
Rooms
Other Rooms 1
Basement None
Interior
Interior Features Bar, Granite Counters, High Ceilings, Kitchen Island, No Animal Home, No Smoking Home, Open Floorplan
Heating Forced Air, Heat Pump, Natural Gas
Cooling Central Air
Flooring Carpet, Ceramic Tile, Cork
Fireplaces Number 3
Fireplaces Type Bedroom, Electric, Great Room, Master Bedroom
Appliance Dishwasher, Electric Range, Electric Stove, Microwave, Microwave Hood Fan, Refrigerator, Washer/Dryer Stacked
Laundry In Unit
Exterior
Parking Features Parkade
Garage Description Parkade
Fence None
Community Features Playground, Sidewalks, Street Lights, Shopping Nearby
Amenities Available Indoor Pool, Parking, Snow Removal, Spa/Hot Tub, Trash
Roof Type Asphalt
Porch Deck
Exposure N,NE
Total Parking Spaces 2
Building
Story 4
Foundation Poured Concrete
Architectural Style Low-Rise(1-4)
Level or Stories Single Level Unit
Structure Type Concrete,Stone,Wood Frame
Others
HOA Fee Include Amenities of HOA/Condo,Cable TV,Common Area Maintenance,Electricity,Gas,Heat,Insurance,Internet,Maintenance Grounds,Parking,Professional Management,Reserve Fund Contributions,Residential Manager,Sewer,Snow Removal,Trash,Water
Restrictions Call Lister,None Known
Tax ID 56495019
Ownership Other
Pets Allowed No
Read Less Info
Want to know what your home might be worth? Contact us for a FREE valuation!

Our team is ready to help you sell your home for the highest possible price ASAP
"My job is to find and attract mastery-based agents to the office, protect the culture, and make sure everyone is happy! "



