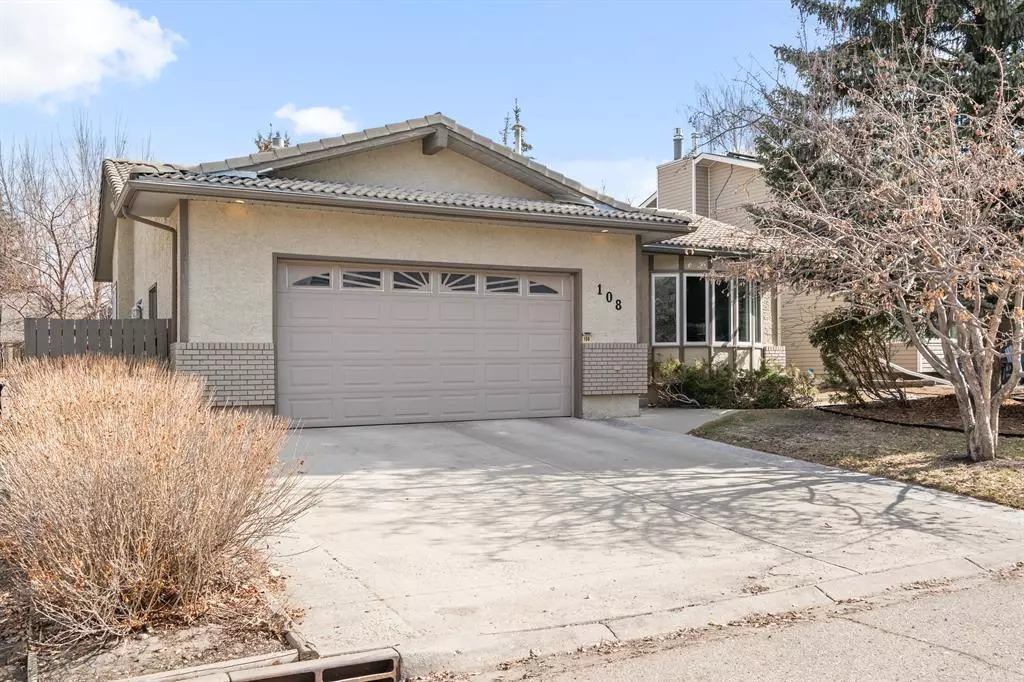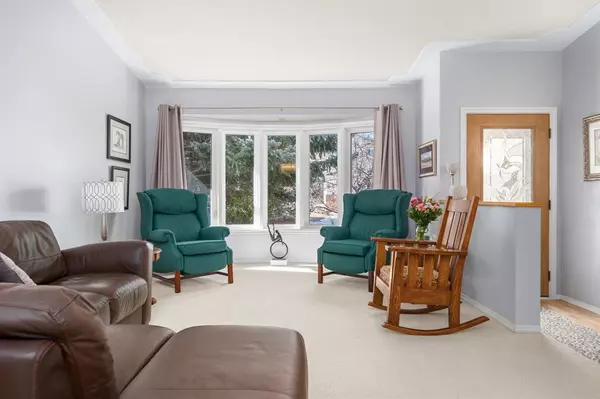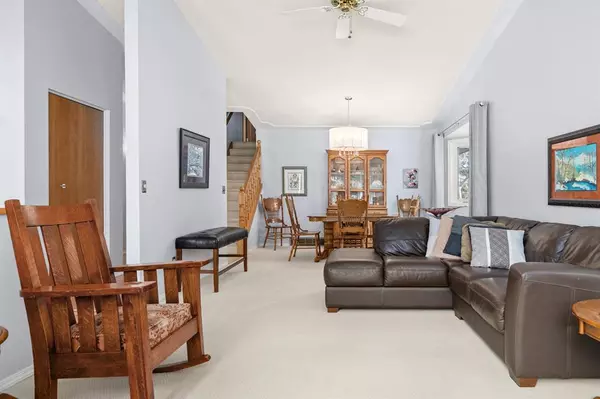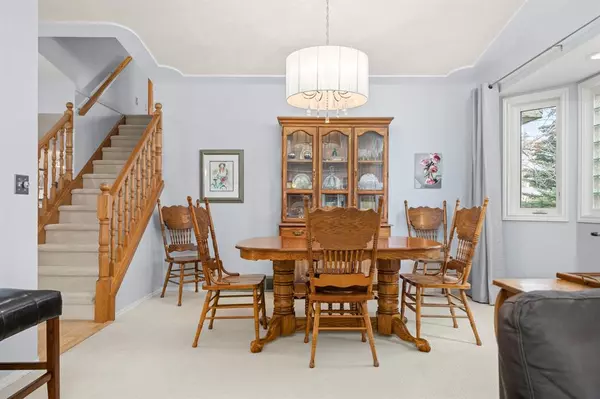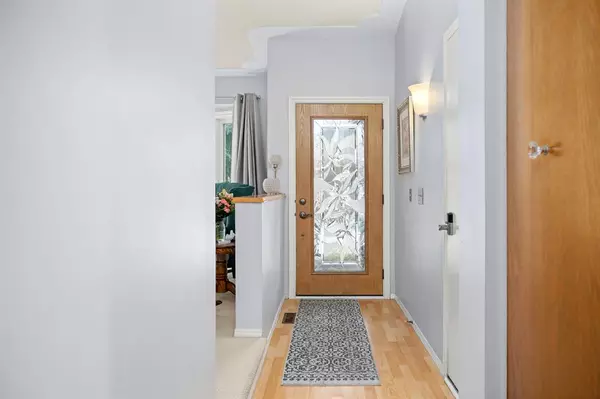$635,000
$648,800
2.1%For more information regarding the value of a property, please contact us for a free consultation.
5 Beds
4 Baths
1,868 SqFt
SOLD DATE : 04/24/2023
Key Details
Sold Price $635,000
Property Type Single Family Home
Sub Type Detached
Listing Status Sold
Purchase Type For Sale
Square Footage 1,868 sqft
Price per Sqft $339
Subdivision Sundance
MLS® Listing ID A2038867
Sold Date 04/24/23
Style 2 Storey Split
Bedrooms 5
Full Baths 3
Half Baths 1
HOA Fees $22/ann
HOA Y/N 1
Originating Board Calgary
Year Built 1987
Annual Tax Amount $3,410
Tax Year 2022
Lot Size 5,489 Sqft
Acres 0.13
Property Sub-Type Detached
Property Description
Beautifully presented 5 bedroom home located just one block from Fish Creek Park in the much sought after lake community of Sundance. This home benefits from all newly renovated bathrooms, newer windows, large yard and a great layout. As you enter the home you are wowed by the abundance of natural light, there is a large living room with vaulted ceiling and bow window overlooking the front yard. Entertain in the spacious dining room where there is lots of room for family get togethers. The kitchen has oak cabinets, pantry, stainless steel appliances with wall oven, lots of counter space and a door leading onto the large deck - perfect for BBQs! There is a great family room with gas fireplace with brick surround and a door leading onto that fabulous deck and views of the great yard. There is a main floor office (or additional bedroom if required), a newly renovated half bath and a laundry/mudroom with door to the side of the home (this would be ideal for running a business from home as this can be separated from the main house) Upstairs are 3 good sized bedrooms, the master features 2 closets and a newly renovated ensuite with large vanity with make up desk, and a beautiful tiled shower with 10mm glass. Completing this level is a 4 piece bathroom (again newly renovated) with vinyl plank flooring, new soaker tub/shower with tile surround and gorgeous marble countertop. In the fully finished basement are 2 more bedrooms, a family/games room and another 4 piece bathroom which is newly renovated with custom hickory vanity with onyx countertop. There is a cold storage room and lots of storage. The fully fenced yard features a large 2 tier deck, mature trees, 2 sheds and is an awesome place to relax and enjoy the sun! Enjoy this summer at Lake Sundance or take in all the beauty of Fish creek Park which is just steps away from this home. Did I mention the oversized 24x24 attached garage or the fact this home has no poly B piping? This home has been beautifully cared for and must be viewed to be appreciated. View 3D tour/multimedia/virtual tour.
Location
Province AB
County Calgary
Area Cal Zone S
Zoning R-C1
Direction S
Rooms
Other Rooms 1
Basement Finished, Full
Interior
Interior Features Central Vacuum, No Animal Home, Pantry, Skylight(s), Stone Counters, Storage, Vaulted Ceiling(s), Walk-In Closet(s)
Heating Fireplace(s), Forced Air, Natural Gas
Cooling None
Flooring Carpet, Laminate, Tile, Vinyl Plank
Fireplaces Number 1
Fireplaces Type Brick Facing, Gas
Appliance Built-In Oven, Dishwasher, Dryer, Electric Cooktop, Freezer, Garage Control(s), Refrigerator, Washer
Laundry Laundry Room
Exterior
Parking Features Double Garage Attached
Garage Spaces 2.0
Garage Description Double Garage Attached
Fence Fenced
Community Features Clubhouse, Lake, Park, Schools Nearby, Playground, Sidewalks, Street Lights, Shopping Nearby
Amenities Available Beach Access, Boating, Clubhouse, Park, Parking, Picnic Area, Playground, Racquet Courts
Roof Type Clay Tile
Porch Deck
Lot Frontage 53.84
Total Parking Spaces 4
Building
Lot Description Back Yard, Few Trees, Front Yard, Lawn, Low Maintenance Landscape, Street Lighting, Private, Rectangular Lot
Foundation Poured Concrete
Architectural Style 2 Storey Split
Level or Stories Two
Structure Type Brick,Stucco,Wood Frame
Others
Restrictions None Known
Tax ID 76554828
Ownership Private
Read Less Info
Want to know what your home might be worth? Contact us for a FREE valuation!

Our team is ready to help you sell your home for the highest possible price ASAP
"My job is to find and attract mastery-based agents to the office, protect the culture, and make sure everyone is happy! "


