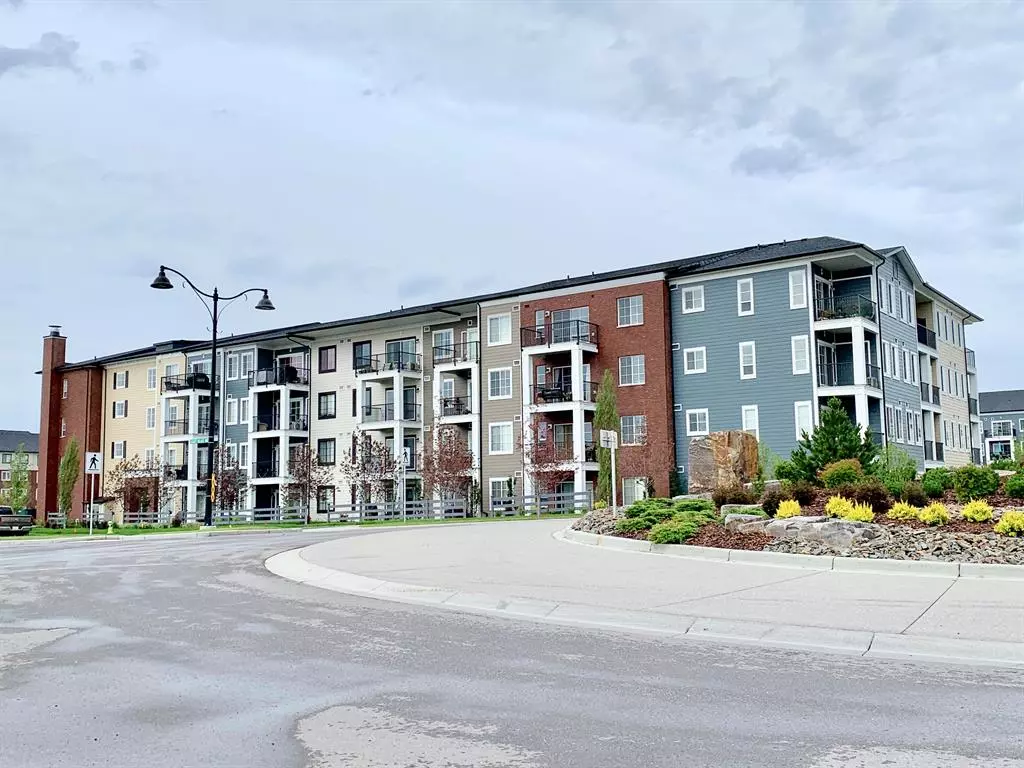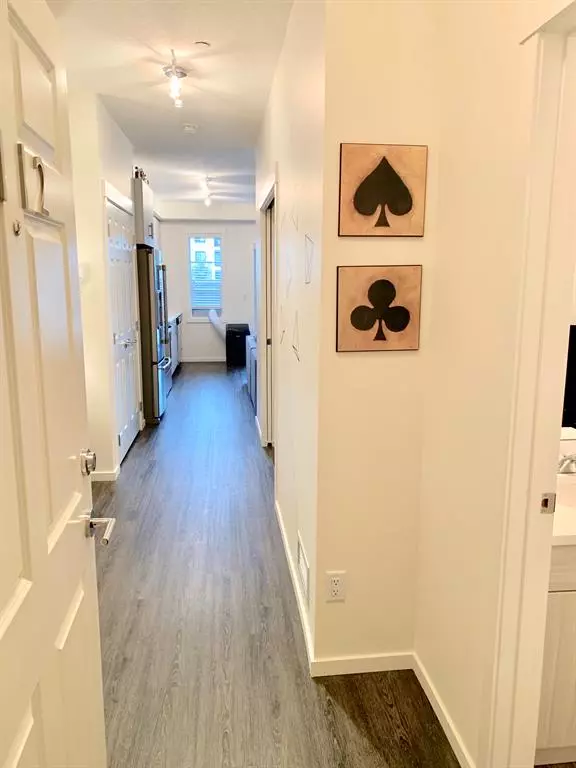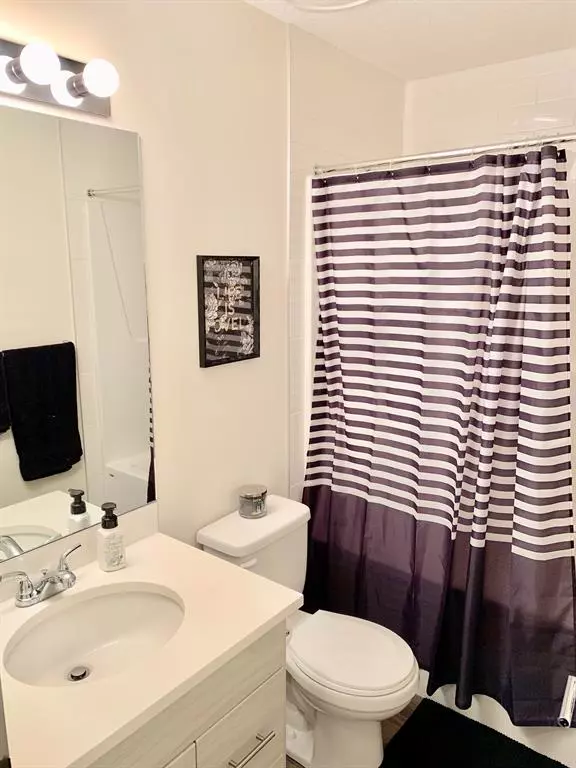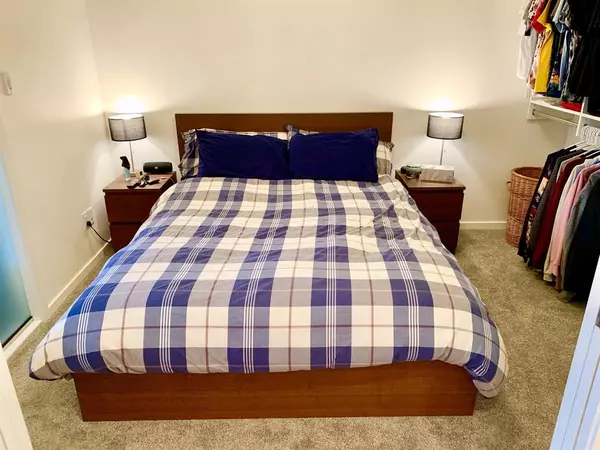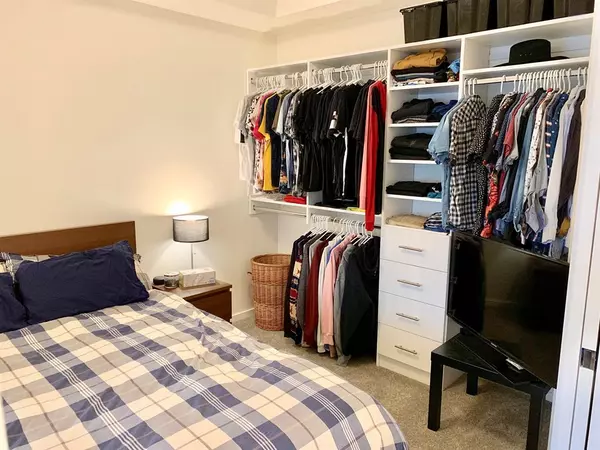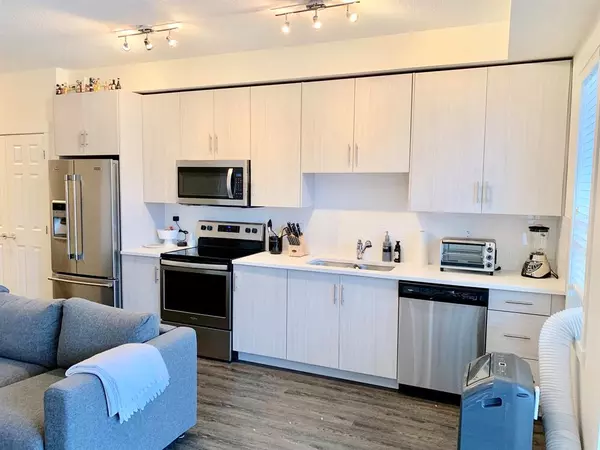$205,000
$204,900
For more information regarding the value of a property, please contact us for a free consultation.
1 Bed
1 Bath
505 SqFt
SOLD DATE : 04/25/2023
Key Details
Sold Price $205,000
Property Type Condo
Sub Type Apartment
Listing Status Sold
Purchase Type For Sale
Square Footage 505 sqft
Price per Sqft $405
Subdivision Legacy
MLS® Listing ID A2031153
Sold Date 04/25/23
Style Low-Rise(1-4)
Bedrooms 1
Full Baths 1
Condo Fees $196/mo
HOA Fees $3/ann
HOA Y/N 1
Originating Board Calgary
Year Built 2019
Annual Tax Amount $922
Tax Year 2022
Property Sub-Type Apartment
Property Description
Welcome to unit 7112-151 Legacy Main Street !!!! Located in the very popular and growing community of Legacy , South Calgary. This 1 bedroom with a 4pc bath , ground level condo is ready to go. A modern kitchen equipped with lots of cupboard space PLUS main level access make those grocery shopping days a breeze. A large patio perfect for those summer nights and BBQ. A titled , heated underground parking stall with assigned storage locker adds some extra storage and makes life easier come those cold winter months. This unit is minutes away from the Township shopping plaza with lots of amenity options with quick and easy access to Stoney and Macleod Trail. Don't delay as this one won't last !!!
Location
Province AB
County Calgary
Area Cal Zone S
Zoning M-X2
Direction N
Interior
Interior Features Closet Organizers
Heating Baseboard
Cooling None
Flooring Carpet, Tile, Vinyl Plank
Appliance Dishwasher, Electric Stove, Microwave Hood Fan, Refrigerator, Washer/Dryer Stacked
Laundry In Unit
Exterior
Parking Features Off Street, Stall, Underground
Garage Description Off Street, Stall, Underground
Community Features Schools Nearby
Amenities Available Elevator(s)
Porch Patio
Exposure NE
Total Parking Spaces 1
Building
Story 4
Architectural Style Low-Rise(1-4)
Level or Stories Single Level Unit
Structure Type Composite Siding,Wood Frame
Others
HOA Fee Include Common Area Maintenance,Heat,Insurance,Professional Management,Reserve Fund Contributions,Sewer,Water
Restrictions Board Approval,Pet Restrictions or Board approval Required
Tax ID 76361614
Ownership Private
Pets Allowed Restrictions, Yes
Read Less Info
Want to know what your home might be worth? Contact us for a FREE valuation!

Our team is ready to help you sell your home for the highest possible price ASAP
"My job is to find and attract mastery-based agents to the office, protect the culture, and make sure everyone is happy! "


