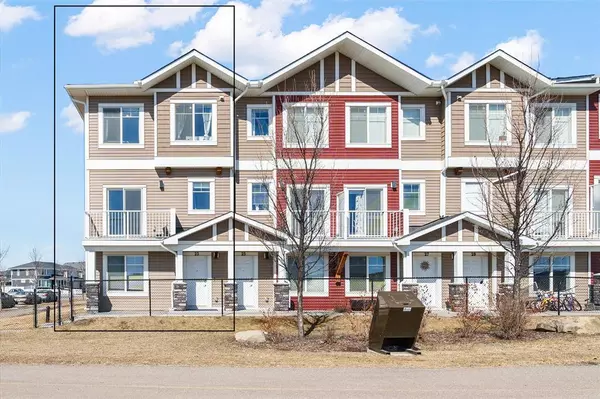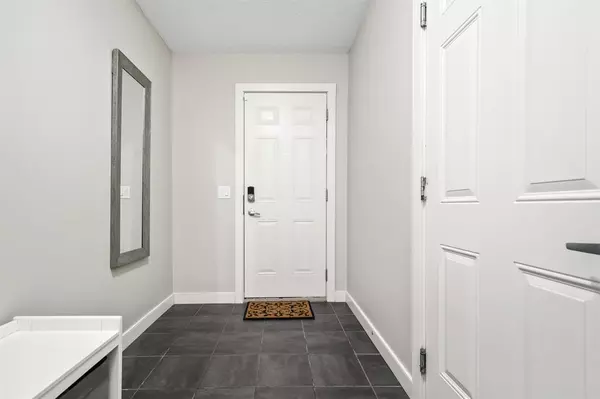$397,100
$374,999
5.9%For more information regarding the value of a property, please contact us for a free consultation.
3 Beds
3 Baths
1,465 SqFt
SOLD DATE : 04/25/2023
Key Details
Sold Price $397,100
Property Type Townhouse
Sub Type Row/Townhouse
Listing Status Sold
Purchase Type For Sale
Square Footage 1,465 sqft
Price per Sqft $271
Subdivision Redstone
MLS® Listing ID A2039941
Sold Date 04/25/23
Style 3 Storey
Bedrooms 3
Full Baths 2
Half Baths 1
Condo Fees $357
Originating Board Calgary
Year Built 2015
Annual Tax Amount $2,223
Tax Year 2022
Lot Size 1,539 Sqft
Acres 0.04
Property Sub-Type Row/Townhouse
Property Description
Exciting news for all home buyers! We are delighted to introduce an exquisite 3-bedroom townhouse that is nothing short of spectacular. Boasting an oversized single-car garage and a flex room, this property is designed to cater to your every need. The open-concept layout creates a warm and welcoming atmosphere, perfect for entertaining family and friends. The use of granite countertops throughout the house adds a touch of elegance and class that will make you feel right at home. Additionally, the home's prime location backing onto a serene green space soccer field provides a tranquil escape from the hustle and bustle of everyday life. Positioned on a coveted corner lot, you'll have ample parking on the side for your vehicles and guests. And, with the added convenience of being situated near the bus stop, transportation has never been more effortless. Make the smart choice and seize this remarkable opportunity to make this townhouse your own!
Location
Province AB
County Calgary
Area Cal Zone Ne
Zoning m-g
Direction S
Rooms
Other Rooms 1
Basement None
Interior
Interior Features Granite Counters, Kitchen Island
Heating Forced Air
Cooling None
Flooring Carpet, Laminate
Appliance Dishwasher, Electric Range, Microwave Hood Fan, Refrigerator, Washer/Dryer Stacked
Laundry Upper Level
Exterior
Parking Features Single Garage Attached
Garage Spaces 1.0
Garage Description Single Garage Attached
Fence None
Community Features Playground
Amenities Available Other
Roof Type Asphalt
Porch Balcony(s)
Lot Frontage 18.01
Exposure S
Total Parking Spaces 2
Building
Lot Description Corner Lot
Foundation Other
Architectural Style 3 Storey
Level or Stories Three Or More
Structure Type Vinyl Siding
Others
HOA Fee Include Amenities of HOA/Condo
Restrictions Call Lister
Tax ID 76289903
Ownership Private
Pets Allowed Yes
Read Less Info
Want to know what your home might be worth? Contact us for a FREE valuation!

Our team is ready to help you sell your home for the highest possible price ASAP
"My job is to find and attract mastery-based agents to the office, protect the culture, and make sure everyone is happy! "







