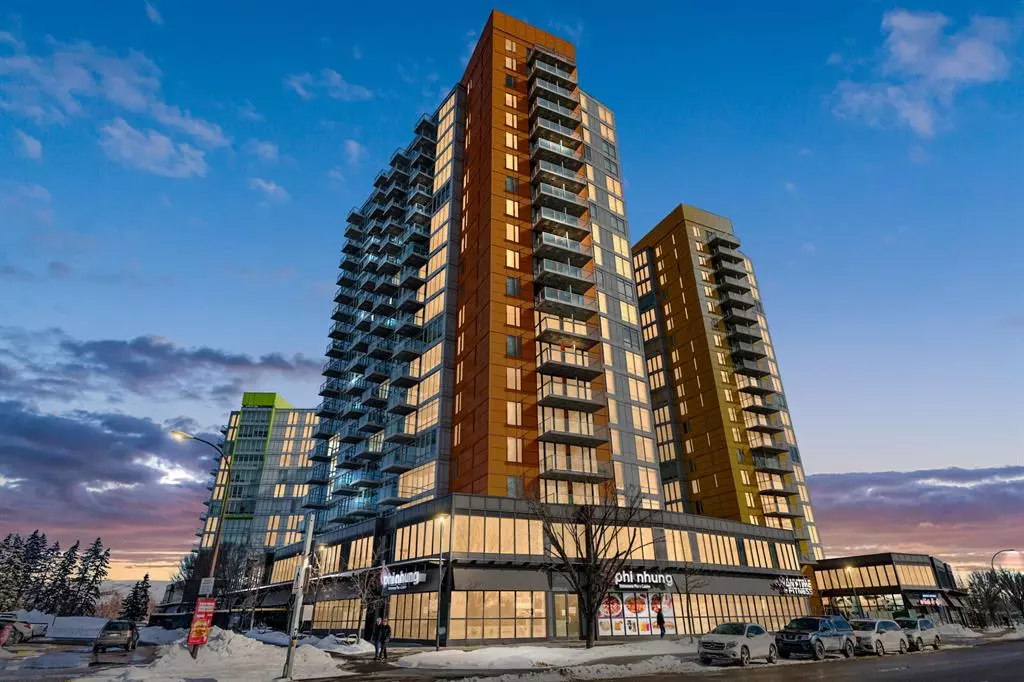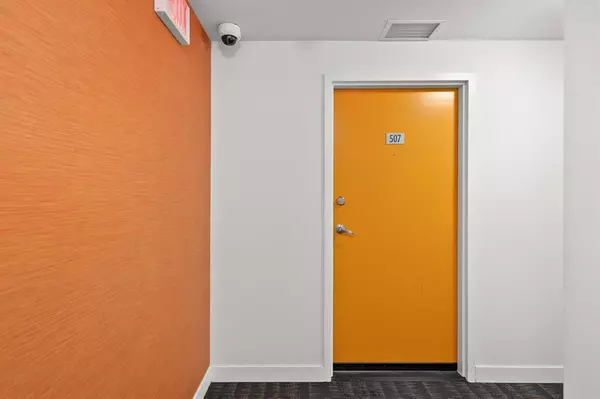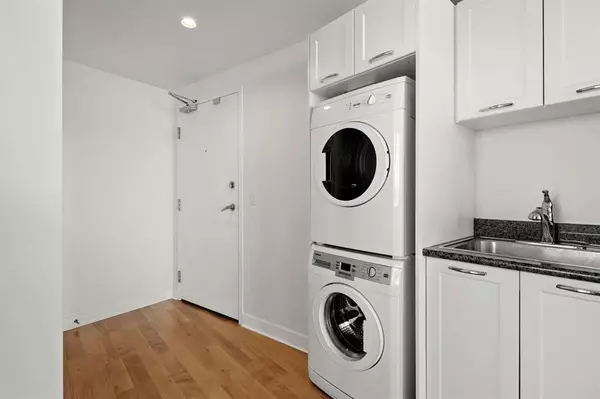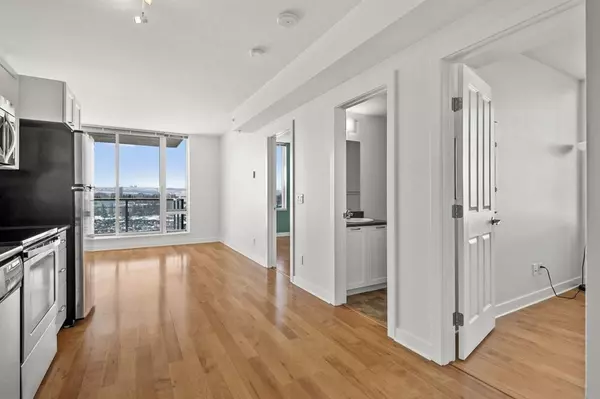$307,000
$311,000
1.3%For more information regarding the value of a property, please contact us for a free consultation.
2 Beds
1 Bath
556 SqFt
SOLD DATE : 04/26/2023
Key Details
Sold Price $307,000
Property Type Condo
Sub Type Apartment
Listing Status Sold
Purchase Type For Sale
Square Footage 556 sqft
Price per Sqft $552
Subdivision Brentwood
MLS® Listing ID A2027736
Sold Date 04/26/23
Style Apartment
Bedrooms 2
Full Baths 1
Condo Fees $439/mo
Originating Board Calgary
Year Built 2014
Annual Tax Amount $1,776
Tax Year 2022
Property Description
Welcome to University City! This complex is perfectly located with a two minute walk to the LRT, restaurants, daycare, bars, grocery stores, Brentwood Village Mall and a short walk to the U of C. Your freshly painted, spotless, corner unit includes two bedrooms, each with large windows letting lots of natural light. A 4 piece bath separating the bedrooms - perfect for roomates. The sparkling white kitchen has granite counter tops, S/S appliance and insuite laundry. The living-dining area with floor to ceiling windows, opens onto your balcony with mountain views, perfect for relaxing and sunset watching. This amenity rich building includes 30 underground visitors parking stalls, fitness facility and reservable party/meeting room, secure bicycle storage and a secure storage unit. Short term rentals are allowed in this particular building too! This is an ideal unit for investors or buyers looking for quick access into the downtown core
Location
Province AB
County Calgary
Area Cal Zone Nw
Zoning DC
Direction S
Rooms
Basement None
Interior
Interior Features Elevator, Granite Counters, No Animal Home, No Smoking Home, Open Floorplan, Recreation Facilities, Storage
Heating Fan Coil, Natural Gas
Cooling Central Air
Flooring Ceramic Tile, Laminate
Appliance Dishwasher, Dryer, Electric Stove, Microwave Hood Fan, Refrigerator, Washer
Laundry In Unit
Exterior
Parking Features Titled, Underground
Garage Description Titled, Underground
Community Features Park, Schools Nearby, Playground, Sidewalks, Street Lights, Shopping Nearby
Amenities Available Elevator(s), Fitness Center, Parking, Party Room, Secured Parking, Storage, Visitor Parking
Roof Type Membrane
Porch Balcony(s)
Exposure NW,W
Total Parking Spaces 1
Building
Story 21
Foundation Poured Concrete
Architectural Style Apartment
Level or Stories Single Level Unit
Structure Type Concrete,Metal Siding
Others
HOA Fee Include Common Area Maintenance,Heat,Insurance,Maintenance Grounds,Parking,Professional Management,Reserve Fund Contributions,Sewer,Snow Removal
Restrictions Pets Allowed
Tax ID 76626896
Ownership Private
Pets Allowed Yes
Read Less Info
Want to know what your home might be worth? Contact us for a FREE valuation!

Our team is ready to help you sell your home for the highest possible price ASAP
"My job is to find and attract mastery-based agents to the office, protect the culture, and make sure everyone is happy! "







