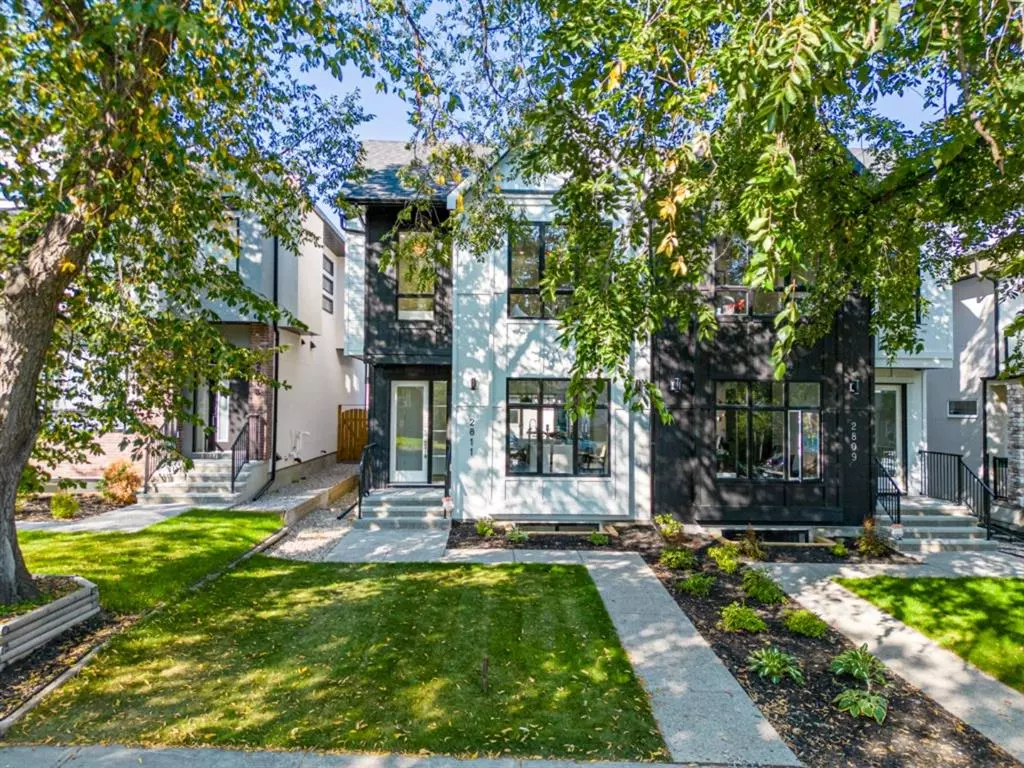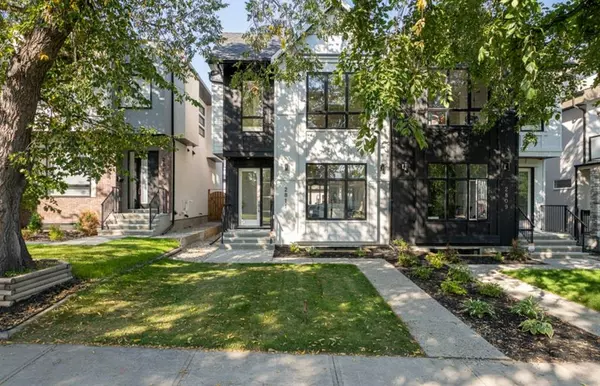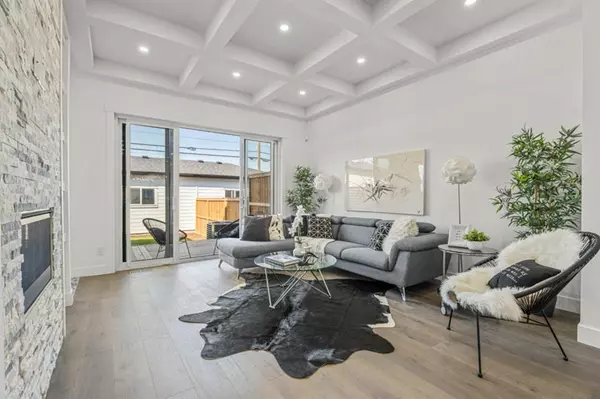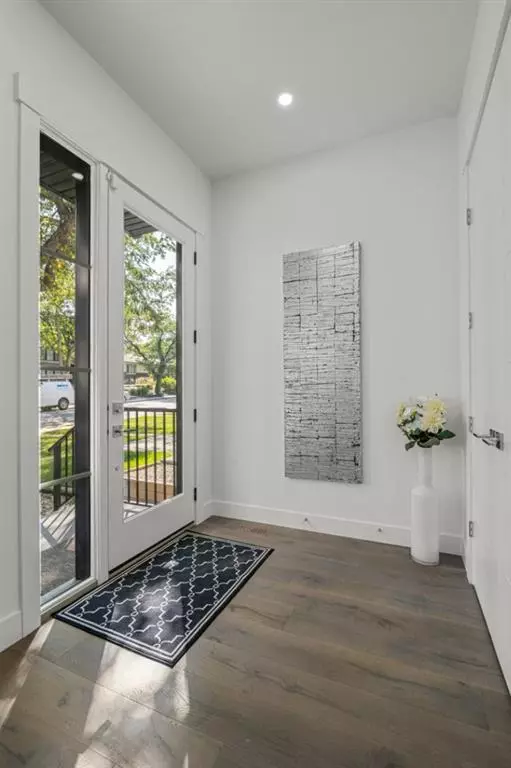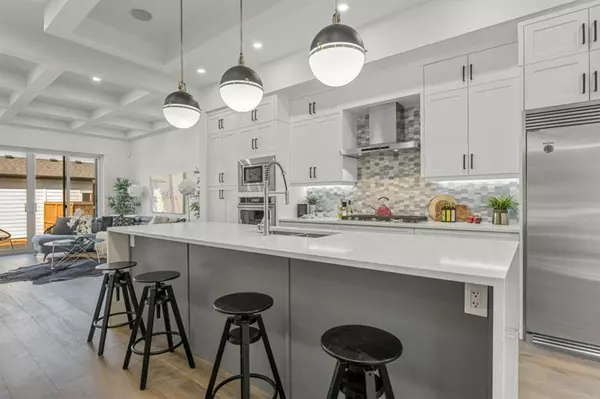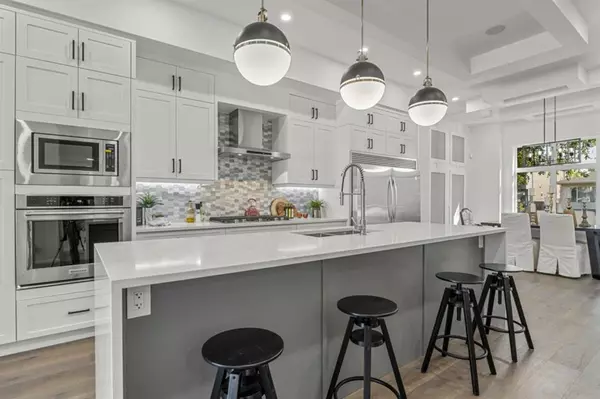$875,000
$885,000
1.1%For more information regarding the value of a property, please contact us for a free consultation.
4 Beds
4 Baths
1,844 SqFt
SOLD DATE : 04/26/2023
Key Details
Sold Price $875,000
Property Type Single Family Home
Sub Type Semi Detached (Half Duplex)
Listing Status Sold
Purchase Type For Sale
Square Footage 1,844 sqft
Price per Sqft $474
Subdivision Killarney/Glengarry
MLS® Listing ID A2038652
Sold Date 04/26/23
Style 2 Storey,Side by Side
Bedrooms 4
Full Baths 3
Half Baths 1
Originating Board Calgary
Year Built 2021
Annual Tax Amount $5,794
Tax Year 2022
Lot Size 3,000 Sqft
Acres 0.07
Property Description
Ready for immediate possession! Introducing the modern farmhouse style with real wow factor demonstrated by the timeless design and character, both inside and out. Take note of the generous size and creative use of exterior windows, but don't worry about the summer, we have central AC already installed! Once inside you will be greeted by so many architectural features that make this infill stand out from the rest: custom coffered, 10 foot ceilings, accent walls with unique millwork, expansive, dramatic kitchen, stainless steel appliances, functional built-ins in mud room and living room, patio door sliders and so much more! The primary suite will leave you breathless…the bedroom is serene, scenic, spacious and the spa-like ensuite is fully quipped with dual sinks, a free-standing soaker bath and a luxurious steam shower. What a floor plan with a bonus flex room on the second level that could be a home office, play room, library, painting room...the uses are endless! The fully developed basement is equipped with media cabinetry large enough for today's big screen experience accompanied by a wet bar for all your entertaining needs. Rough-ins include: in-floor heat in basement and central vacuum. This premium builder is committed to excellence and customer service at every stage of his projects. This is Calgary's most desired inner city neighborhood with schools, childcare, shopping and parks only steps out your front door!
Location
Province AB
County Calgary
Area Cal Zone Cc
Zoning R-CG
Direction E
Rooms
Other Rooms 1
Basement Finished, Full
Interior
Interior Features Built-in Features, Closet Organizers, Double Vanity, High Ceilings, Kitchen Island, Low Flow Plumbing Fixtures, No Animal Home, No Smoking Home, Open Floorplan, Recessed Lighting, Soaking Tub, Steam Room, Stone Counters, Storage, Sump Pump(s), Tray Ceiling(s), Vinyl Windows, Walk-In Closet(s), Wet Bar, Wired for Sound
Heating In Floor Roughed-In, Forced Air, Natural Gas
Cooling Central Air
Flooring Carpet, Hardwood, Tile
Fireplaces Number 1
Fireplaces Type Gas, Living Room
Appliance Built-In Oven, Central Air Conditioner, Dishwasher, Garage Control(s), Gas Cooktop, Microwave, Range Hood, Refrigerator
Laundry Laundry Room, Upper Level
Exterior
Parking Features Double Garage Detached
Garage Spaces 2.0
Garage Description Double Garage Detached
Fence Fenced
Community Features Park, Schools Nearby, Playground, Sidewalks, Street Lights, Tennis Court(s), Shopping Nearby
Roof Type Asphalt Shingle
Porch Deck
Lot Frontage 25.0
Exposure E
Total Parking Spaces 2
Building
Lot Description Back Lane, Back Yard, Lawn, Street Lighting, Rectangular Lot
Foundation Poured Concrete
Architectural Style 2 Storey, Side by Side
Level or Stories Two
Structure Type Composite Siding,Concrete,Wood Frame
New Construction 1
Others
Restrictions None Known
Ownership Private
Read Less Info
Want to know what your home might be worth? Contact us for a FREE valuation!

Our team is ready to help you sell your home for the highest possible price ASAP
"My job is to find and attract mastery-based agents to the office, protect the culture, and make sure everyone is happy! "


