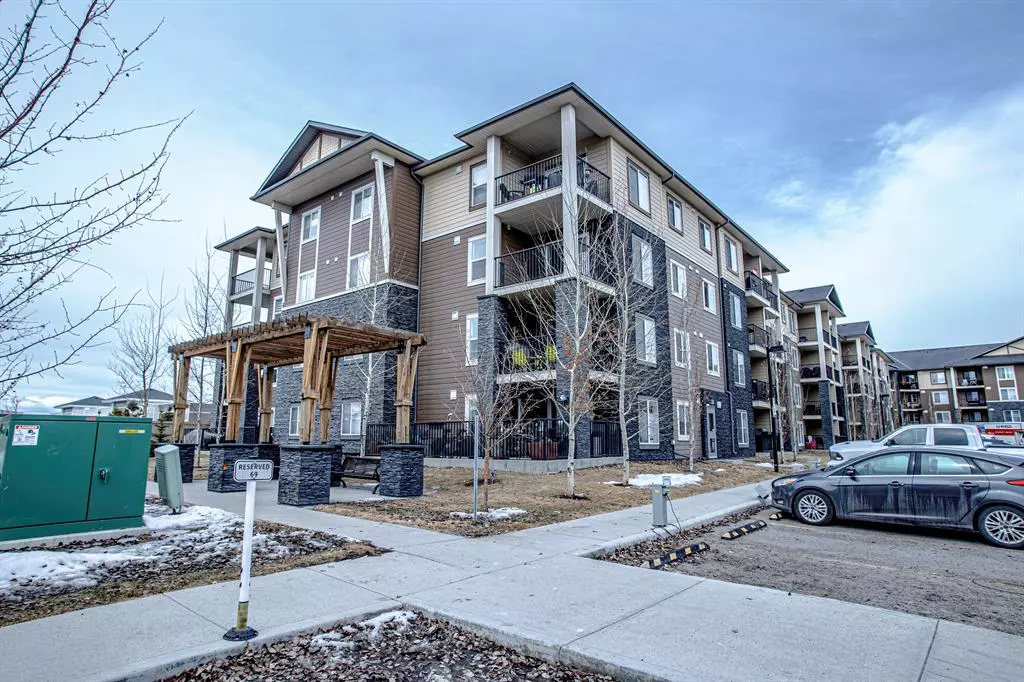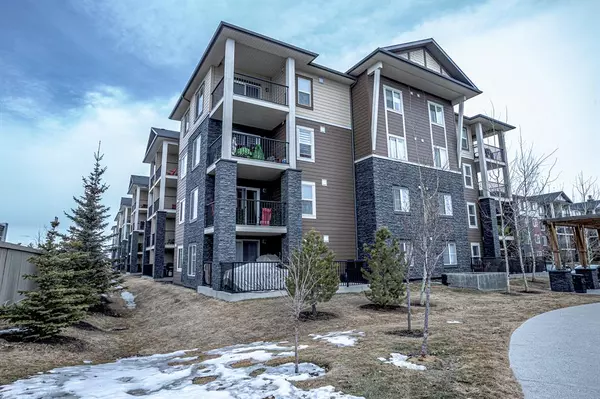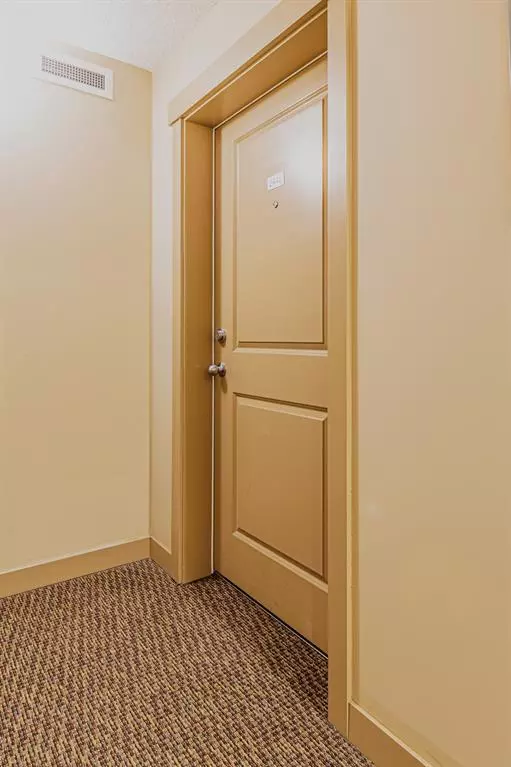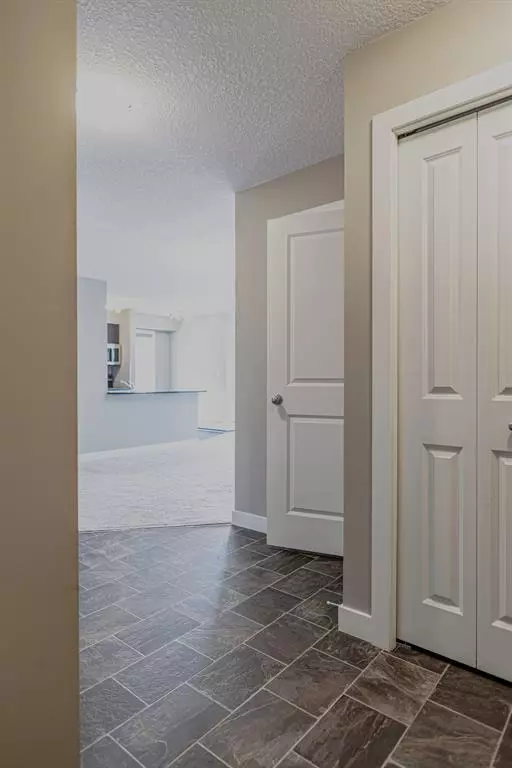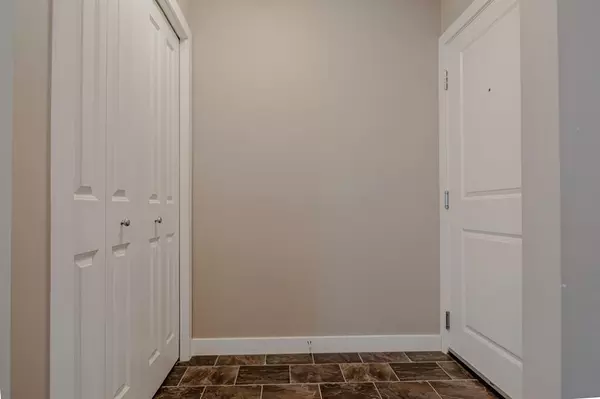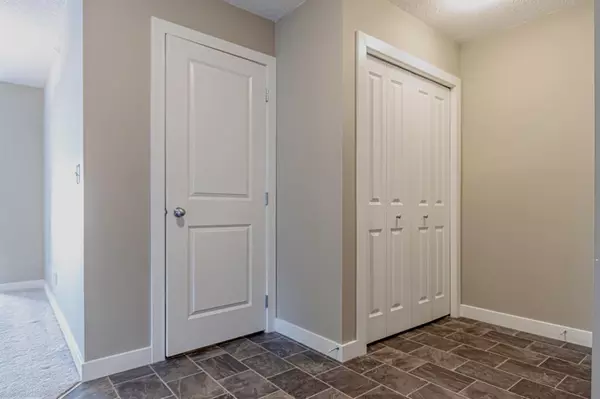$305,500
$305,500
For more information regarding the value of a property, please contact us for a free consultation.
2 Beds
2 Baths
969 SqFt
SOLD DATE : 04/26/2023
Key Details
Sold Price $305,500
Property Type Condo
Sub Type Apartment
Listing Status Sold
Purchase Type For Sale
Square Footage 969 sqft
Price per Sqft $315
Subdivision Legacy
MLS® Listing ID A2033867
Sold Date 04/26/23
Style Low-Rise(1-4)
Bedrooms 2
Full Baths 2
Condo Fees $425/mo
HOA Fees $3/ann
HOA Y/N 1
Originating Board Calgary
Year Built 2016
Annual Tax Amount $1,408
Tax Year 2022
Property Sub-Type Apartment
Property Description
Welcome to unit 2440! A large top floor corner unit in the sought-after and beautiful community of Legacy (2 time Community of the Year Award). Perfectly located very close to parks, school, shops and bus stops. Convenient living at its best with numerous amenities that are literally steps away. (Check out the photos of shops taken from the balcony). Large, west facing balcony with wide open views and a year round view of the mountains. 2 parking spots - one titled in the heated, underground parkade and an extra outdoor stall. Check out the private fully enclosed storage by its parking spot underground - just some of its unique features that you won't easily find. The parkade is easily and conveniently accessed via the stairwell in front of the unit door. The large entry with a den/office immediately welcomes you into a nice and open layout. With 969 sq ft of living space, large windows, ample storage, a good sized laundry room, this property will not be easy to outgrow. A clutter-free and organized living is at hand. The kitchen is nicely set in the center with stone counters and stainless steel appliances. The 2 bedrooms are across each other to give more privacy to occupants - one having a full ensuite bath and another full bathroom beside the 2nd bedroom. Both bathrooms have stone counters to match the kitchen counters. There is not much more anyone will want in a unit like this that has so much to offer. The owners have truly chosen the best unit with many upgrades that also offered the most privacy when they bought it. Other upgrades include knock-down ceilings and custom blinds. Not only do you want your next home to fit the right style, layout and size but you definitely want it in a community you will love. Legacy has it all. A beautiful design by the developer, Legacy is very unique with 300-acres of developer protected environmental reserve where you will live closer to natural unspoilt areas. There are 15km of scenic pathways, ponds, parks, and green spaces. 4 Retail sites with numerous options for groceries, dining and shopping. One of the few newer communities with a High School already built. Easy access to The South Health Campus, Macleod Trail and Stoney Trail. City living can't get any better than in Legacy. No wonder many want to live here. If you are looking in this area, you probably already know this so do not miss out and be the next proud owner of this outstanding property. Units like this do not often show up.
Location
Province AB
County Calgary
Area Cal Zone S
Zoning M-X2
Direction S
Rooms
Other Rooms 1
Basement None
Interior
Interior Features Kitchen Island, No Animal Home, No Smoking Home, Open Floorplan, Stone Counters, Storage, Walk-In Closet(s)
Heating Baseboard
Cooling None
Flooring Carpet, Linoleum
Appliance Dishwasher, Dryer, Electric Stove, Microwave Hood Fan, Refrigerator, Washer
Laundry In Unit, Laundry Room
Exterior
Parking Features Assigned, Heated Garage, Stall, Titled, Underground
Garage Description Assigned, Heated Garage, Stall, Titled, Underground
Community Features Park, Schools Nearby, Playground, Shopping Nearby
Amenities Available Elevator(s), Visitor Parking
Roof Type Asphalt Shingle
Porch Balcony(s)
Exposure SW
Total Parking Spaces 2
Building
Story 4
Architectural Style Low-Rise(1-4)
Level or Stories Single Level Unit
Structure Type Composite Siding,Stone
Others
HOA Fee Include Common Area Maintenance,Heat,Insurance,Professional Management,Reserve Fund Contributions,Snow Removal,Trash,Water
Restrictions Pet Restrictions or Board approval Required
Tax ID 76699186
Ownership Private
Pets Allowed Restrictions, Yes
Read Less Info
Want to know what your home might be worth? Contact us for a FREE valuation!

Our team is ready to help you sell your home for the highest possible price ASAP
"My job is to find and attract mastery-based agents to the office, protect the culture, and make sure everyone is happy! "


