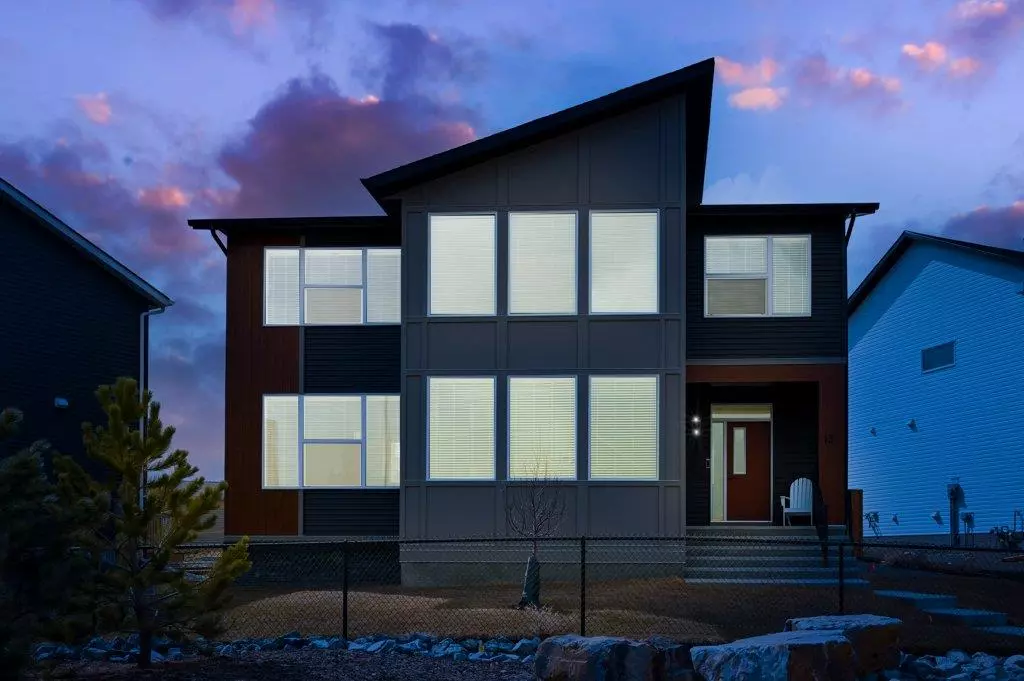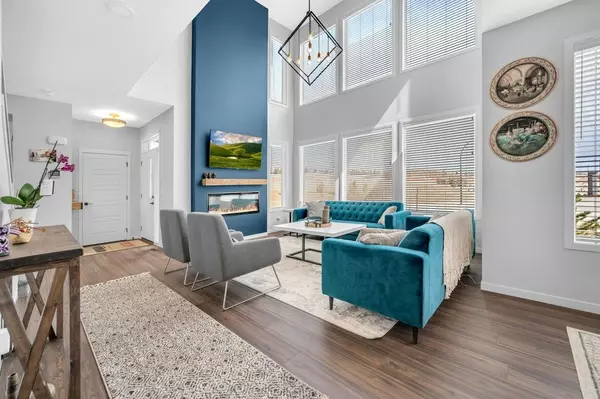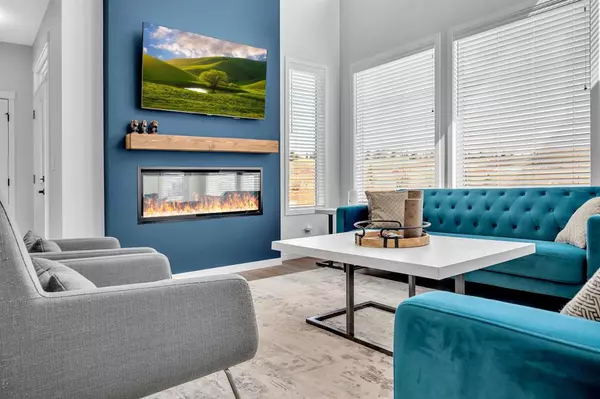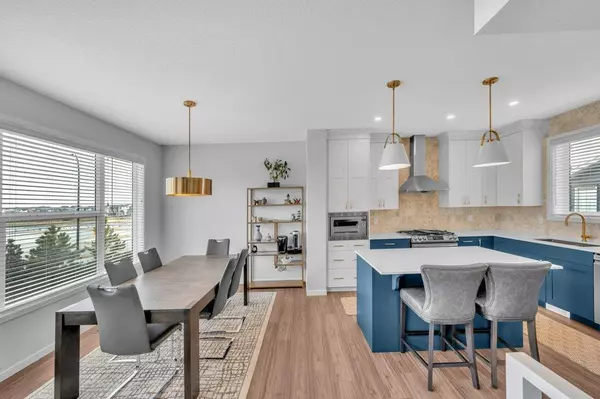$698,500
$699,800
0.2%For more information regarding the value of a property, please contact us for a free consultation.
4 Beds
4 Baths
1,798 SqFt
SOLD DATE : 04/26/2023
Key Details
Sold Price $698,500
Property Type Single Family Home
Sub Type Detached
Listing Status Sold
Purchase Type For Sale
Square Footage 1,798 sqft
Price per Sqft $388
Subdivision Haskayne
MLS® Listing ID A2039762
Sold Date 04/26/23
Style 2 Storey
Bedrooms 4
Full Baths 3
Half Baths 1
HOA Fees $45/ann
HOA Y/N 1
Originating Board Calgary
Year Built 2021
Annual Tax Amount $3,296
Tax Year 2022
Lot Size 5,069 Sqft
Acres 0.12
Property Description
GORGEOUS MORRISON BUILT HOME / FRONTING ONTO PARK/POND / OPEN TO BELOW CATHEDRAL CEILINGS / CUSTOM LAYOUT DESIGN/ CHEF'S DREAM KITCHEN / UPSTAIRS LAUNDRY / GORGEOUS VIEWS FROM BEDROOMS / OVERSIZED DOUBLE DETACHED GARAGE / ADDITIONAL PARKING AREA / INCREDIBLE DESIGN + FINISHING CHOICES / This like-new Morrison custom built home is truly stunning! The basement and garage development are already completed so there's nothing left to do but move right in! Excellently located within this new master-planned, amenity-rich community surrounded by nature. An abundance of natural light graces the open floor plan highlighted by a neutral colour pallet with colourful pops of blue, designer lighting, vinyl plank flooring and soaring 2 storey cathedral ceilings. The living room invites relaxation in front of the grande fireplace while an open concept promotes entertaining and easy conversations. Inspiring culinary creativity in the gorgeous kitchen featuring quartz countertops, stainless steel appliances including a gas stove, full-height cabinets surrounded by chic full-height tile and a breakfast bar on the centre island to convene around. Easily entertain in the adjacent dining room with tranquil green space and pond views. A mudroom with storage and built-ins handily hides away the seasonal clutter when arriving home through the garage. A privately tucked away den/office and a powder room conveniently complete this level. Open to below the catwalk on the upper level separating the primary bedroom from the others for privacy. Wake up and enjoy views for days overlooking the pond + a park and trees. The primary bedroom is a calming sanctuary complete with a large walk-in closet and a lavish ensuite boasting dual sinks and an oversized shower. 2 additional bedrooms, a 4-piece main bathroom and a laundry room are also on the upper level. Gather in the massive rec room in the finished basement and come together over engaging movies and games nights. A 4th bedroom and another full bathroom are also found on this level. The expansive back deck with a gas line entices summer barbeques and time spent unwinding. Parking will never be an issue thanks to the oversized double detached garage with parking up to 4 additional vehicles behind. Wonderfully located close to the future homeowner's association - a 4-season recreation facility on 4 acres that includes an outdoor pool, hot tub, clubhouse and much more! This family-friendly community nestled amongst nature is close to the Lynx Ridge Golf Course, the Bow River and the many shops and restaurants in neighbouring Tuscany... plus enjoys easy access to the mountains. Call your agent today!
Location
Province AB
County Calgary
Area Cal Zone Nw
Zoning R-Gm
Direction N
Rooms
Other Rooms 1
Basement Finished, Full
Interior
Interior Features Double Vanity, High Ceilings, Kitchen Island, Open Floorplan, Pantry, Quartz Counters, Recessed Lighting, Soaking Tub, Storage, Vaulted Ceiling(s), Walk-In Closet(s)
Heating High Efficiency, Forced Air, Natural Gas
Cooling Central Air
Flooring Carpet, Tile, Vinyl
Fireplaces Number 1
Fireplaces Type Electric, Living Room
Appliance Dishwasher, Dryer, Electric Stove, Garage Control(s), Microwave, Refrigerator, Washer
Laundry Upper Level
Exterior
Parking Features Additional Parking, Double Garage Detached, Oversized, Parking Pad
Garage Spaces 2.0
Garage Description Additional Parking, Double Garage Detached, Oversized, Parking Pad
Fence None
Pool Outdoor Pool
Community Features Clubhouse, Golf, Park, Playground, Pool, Schools Nearby, Shopping Nearby, Sidewalks
Amenities Available Clubhouse, Outdoor Pool, Park, Picnic Area, Playground, Racquet Courts, Recreation Facilities, Spa/Hot Tub
Roof Type Asphalt Shingle
Porch Deck
Lot Frontage 17.28
Total Parking Spaces 4
Building
Lot Description Back Lane, Back Yard, Front Yard, Views
Foundation Poured Concrete
Architectural Style 2 Storey
Level or Stories Two
Structure Type Aluminum Siding
Others
Restrictions Restrictive Covenant-Building Design/Size,Utility Right Of Way
Tax ID 76753884
Ownership Private
Read Less Info
Want to know what your home might be worth? Contact us for a FREE valuation!

Our team is ready to help you sell your home for the highest possible price ASAP
"My job is to find and attract mastery-based agents to the office, protect the culture, and make sure everyone is happy! "







