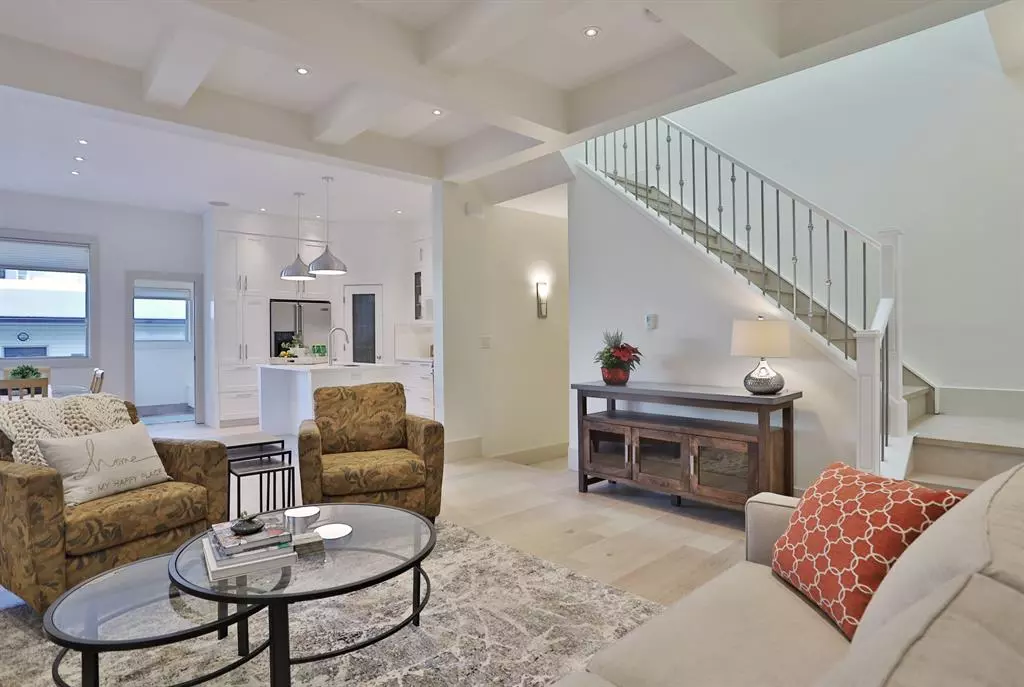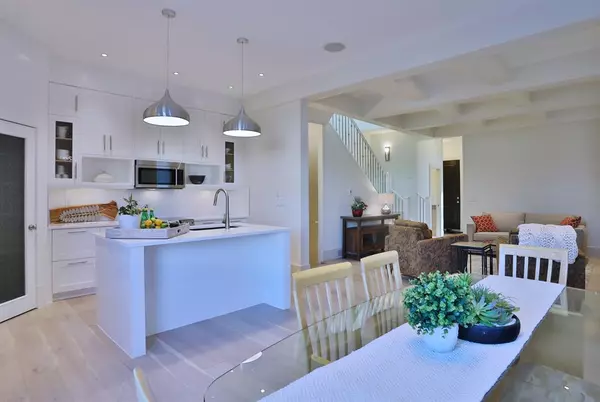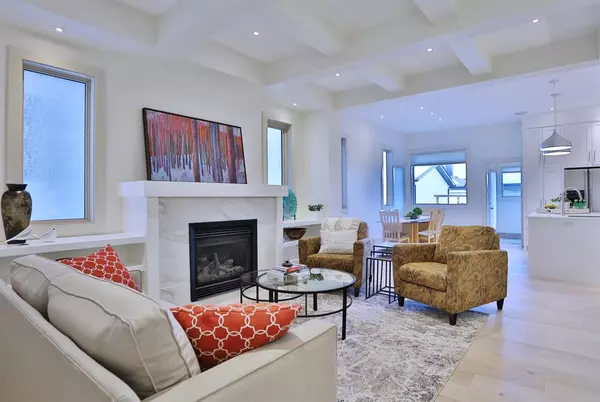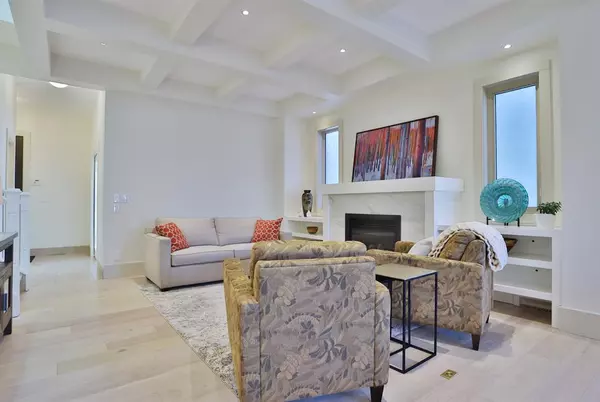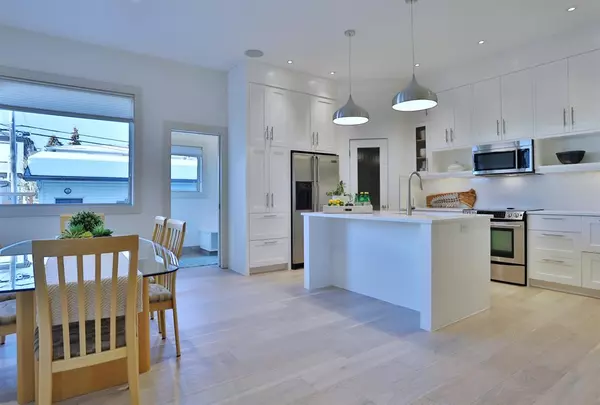$805,000
$824,900
2.4%For more information regarding the value of a property, please contact us for a free consultation.
4 Beds
4 Baths
1,729 SqFt
SOLD DATE : 05/01/2023
Key Details
Sold Price $805,000
Property Type Single Family Home
Sub Type Semi Detached (Half Duplex)
Listing Status Sold
Purchase Type For Sale
Square Footage 1,729 sqft
Price per Sqft $465
Subdivision Killarney/Glengarry
MLS® Listing ID A2012411
Sold Date 05/01/23
Style 2 Storey,Side by Side
Bedrooms 4
Full Baths 3
Half Baths 1
Originating Board Calgary
Year Built 2006
Annual Tax Amount $4,207
Tax Year 2022
Lot Size 3,003 Sqft
Acres 0.07
Property Description
This beautiful newly renovated semi-detached home, located on a quiet street in the popular community of Killarney is just minutes to trendy neighbourhood hot spots, the Killarney Aquatic & Rec Centre, Parks and LRT, easy access to 17th Avenue & Bow Trail, Westbrook Mall & LRT, Shaganappi Point golf course & downtown. Offering a total of 4 bedrooms & 4 bathrooms with a large master & ensuite, 3 levels of upscale air-conditioned living, plus 9 & 10ft ceilings. New upgraded engineered hardwood floors & carpets, designer kitchen with new quartz counters & low-maintenance West backyard complete with new composite deck & detached 2 car garage. This elegant open concept main floor has a gracious living room with fireplace & coffered ceilings, spacious dining room with large windows, sunny home office with pocket doors & sleek white kitchen with full-height cabinets & walk-in pantry, centre island & Jenn-Air stainless steel appliances. Head upstairs to 3 wonderful bedrooms including the owners' large retreat with 2 walk-in closets & beautiful ensuite with heated tile floors, large vanity, glass shower & soaker tub. The new lower level has in-floor heating, is finished with a 4th bedroom with walk-in closet, bathroom with oversized shower & double vanity, rec room with built-in cabinets & loads of storage space. There are 2 skylights on the 2nd floor - one over the stairs & the other in the family bath, 2nd floor laundry with sink & LG steam washer & dryer, built-in ceiling speakers, Hunter Douglas blinds & closet organizers. Other amenities include a rear mudroom with built-in lockers, electric-heated garage, exposed aggregate walkway plus the roof on both the garage & house were replaced in 2015. This prime location is move in ready and complete for any family.
Location
Province AB
County Calgary
Area Cal Zone Cc
Zoning R-CG
Direction E
Rooms
Other Rooms 1
Basement Finished, Full
Interior
Interior Features Built-in Features, Central Vacuum, Closet Organizers, Double Vanity, High Ceilings, Kitchen Island, Open Floorplan, Pantry, Quartz Counters, Skylight(s), Soaking Tub, Storage, Walk-In Closet(s)
Heating In Floor, Forced Air, Natural Gas
Cooling Central Air
Flooring Carpet, Ceramic Tile, Hardwood
Fireplaces Number 1
Fireplaces Type Gas, Living Room
Appliance Central Air Conditioner, Dishwasher, Dryer, Electric Stove, Garburator, Microwave Hood Fan, Refrigerator, Washer, Window Coverings
Laundry Laundry Room, Sink, Upper Level
Exterior
Parking Features Alley Access, Double Garage Detached, Garage Faces Rear, Heated Garage
Garage Spaces 2.0
Garage Description Alley Access, Double Garage Detached, Garage Faces Rear, Heated Garage
Fence Fenced
Community Features Park, Playground, Pool, Schools Nearby, Shopping Nearby
Roof Type Asphalt Shingle
Porch Deck
Lot Frontage 25.0
Exposure E
Total Parking Spaces 2
Building
Lot Description Back Lane, Back Yard, Front Yard, Landscaped, Rectangular Lot
Foundation Poured Concrete
Architectural Style 2 Storey, Side by Side
Level or Stories Two
Structure Type Stone,Stucco,Vinyl Siding,Wood Frame
Others
Restrictions None Known
Tax ID 76819464
Ownership Private
Read Less Info
Want to know what your home might be worth? Contact us for a FREE valuation!

Our team is ready to help you sell your home for the highest possible price ASAP
"My job is to find and attract mastery-based agents to the office, protect the culture, and make sure everyone is happy! "


