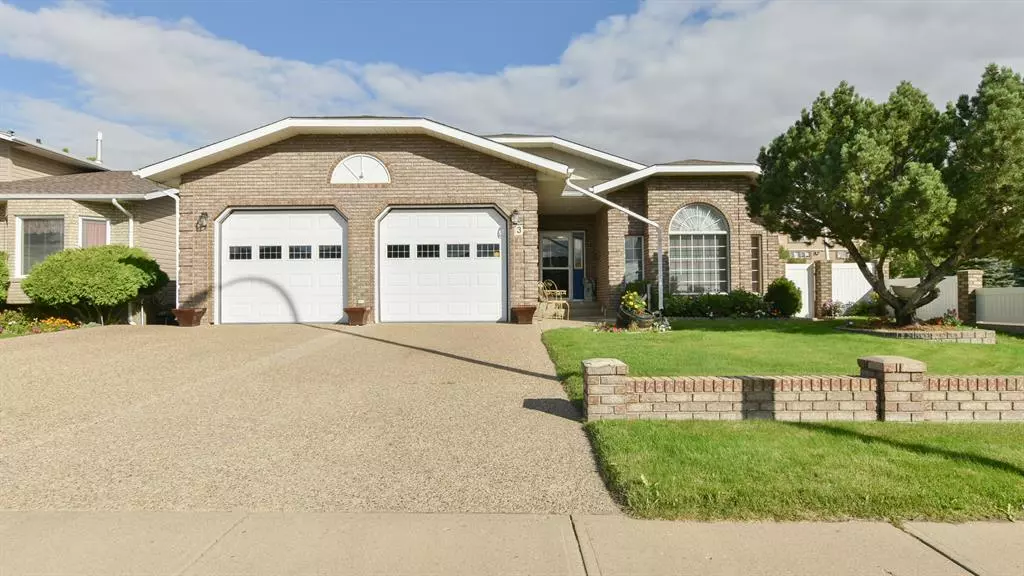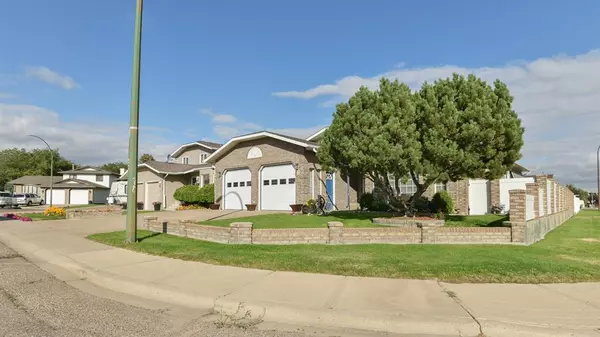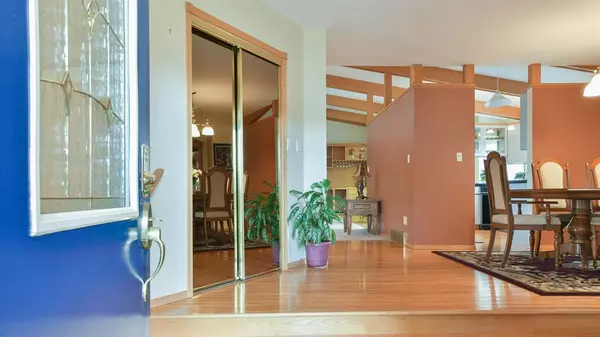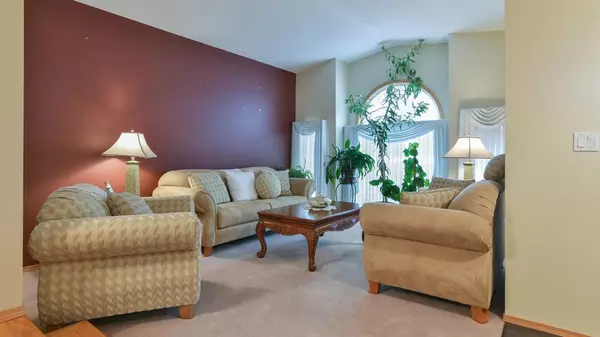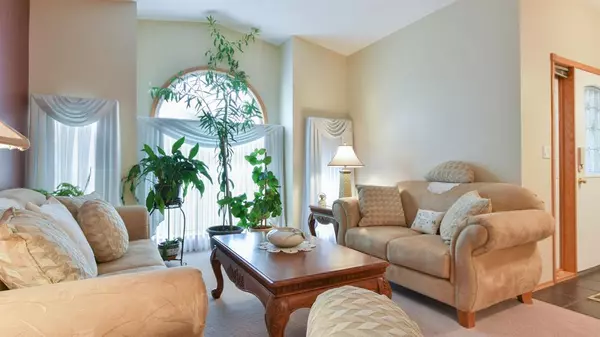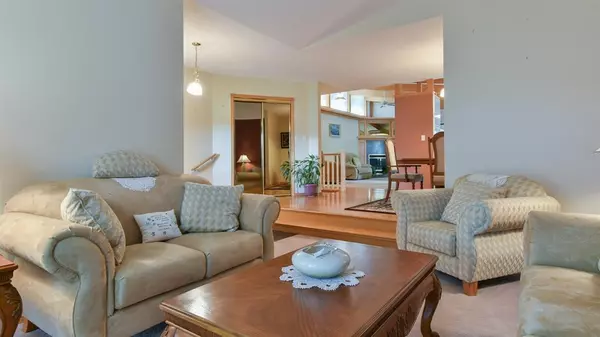$425,000
$439,900
3.4%For more information regarding the value of a property, please contact us for a free consultation.
4 Beds
3 Baths
1,777 SqFt
SOLD DATE : 05/01/2023
Key Details
Sold Price $425,000
Property Type Single Family Home
Sub Type Detached
Listing Status Sold
Purchase Type For Sale
Square Footage 1,777 sqft
Price per Sqft $239
Subdivision Southview-Park Meadows
MLS® Listing ID A2025750
Sold Date 05/01/23
Style Bungalow
Bedrooms 4
Full Baths 3
Originating Board Medicine Hat
Year Built 1989
Annual Tax Amount $3,975
Tax Year 2023
Lot Size 6,000 Sqft
Acres 0.14
Property Sub-Type Detached
Property Description
Stunning fully developed bungalow with double attached garage located within walking distance to London Drugs, shopping, banks, doctor's offices, etc. This home has gorgeous street appeal and has been extremely well cared for. The large open main entrance leads to a front sitting/reading room with vaulted ceilings and formal dining room. Gleaming hardwood floors! The living room has a gas fireplace with built in surround. The kitchen and second dining/breakfast area, leads directly to a warm and inviting covered solarium, which overlooks a meticulous back yard with vinyl fence, gas BBQ hookup, patio area and built in 8x8 shed (which is more like a workshop). Wait till you try the fruit from delicious grape vines & apple tree, which make for the tastiest jam & apple pies! Also on the main floor is access to the double attached garage, Huge master bedroom with walk in closet & additional smaller closet, and an ensuite, with walk-in style tub & shower head, which is a so much safer than climbing over a tall bathtub. There is a 2nd bedroom and main floor bathroom which has a lovely corner tub, AND main floor Laundry. The Seller has installed a LIFT system for the stairs, which is a major bonus for those who may find basement stairs a little challenging. There is also a 2nd LIFT system in the garage. Downstairs is a large family room, 2 bedrooms. 3 piece bathroom, Craft room or cold storage room, which is perfect for those who love canning, or this could very easily be used as a sewing room. 2 furnaces, newer hot water tank, underground sprinklers, central vacuum with attachments. Homes like this do not come on the market very often. Make an appointment to view today!
Location
Province AB
County Medicine Hat
Zoning R-LD
Direction W
Rooms
Other Rooms 1
Basement Finished, Full
Interior
Interior Features Bookcases, Built-in Features, Ceiling Fan(s), High Ceilings, Jetted Tub, No Smoking Home
Heating Forced Air, Natural Gas
Cooling Central Air
Flooring Carpet, Hardwood, Linoleum, Tile
Fireplaces Number 1
Fireplaces Type Gas, Living Room
Appliance See Remarks
Laundry Main Level
Exterior
Parking Features Concrete Driveway, Double Garage Attached, Insulated
Garage Spaces 2.0
Garage Description Concrete Driveway, Double Garage Attached, Insulated
Fence Fenced
Community Features Park, Playground, Shopping Nearby, Street Lights
Roof Type Asphalt Shingle
Porch Deck, Glass Enclosed, Wrap Around
Lot Frontage 50.0
Total Parking Spaces 2
Building
Lot Description Back Lane, Back Yard, Corner Lot, Cul-De-Sac, Fruit Trees/Shrub(s), Garden, Landscaped, Underground Sprinklers
Foundation Poured Concrete
Architectural Style Bungalow
Level or Stories One
Structure Type Brick,Stucco
Others
Restrictions None Known
Tax ID 75608304
Ownership Private
Read Less Info
Want to know what your home might be worth? Contact us for a FREE valuation!

Our team is ready to help you sell your home for the highest possible price ASAP
"My job is to find and attract mastery-based agents to the office, protect the culture, and make sure everyone is happy! "


