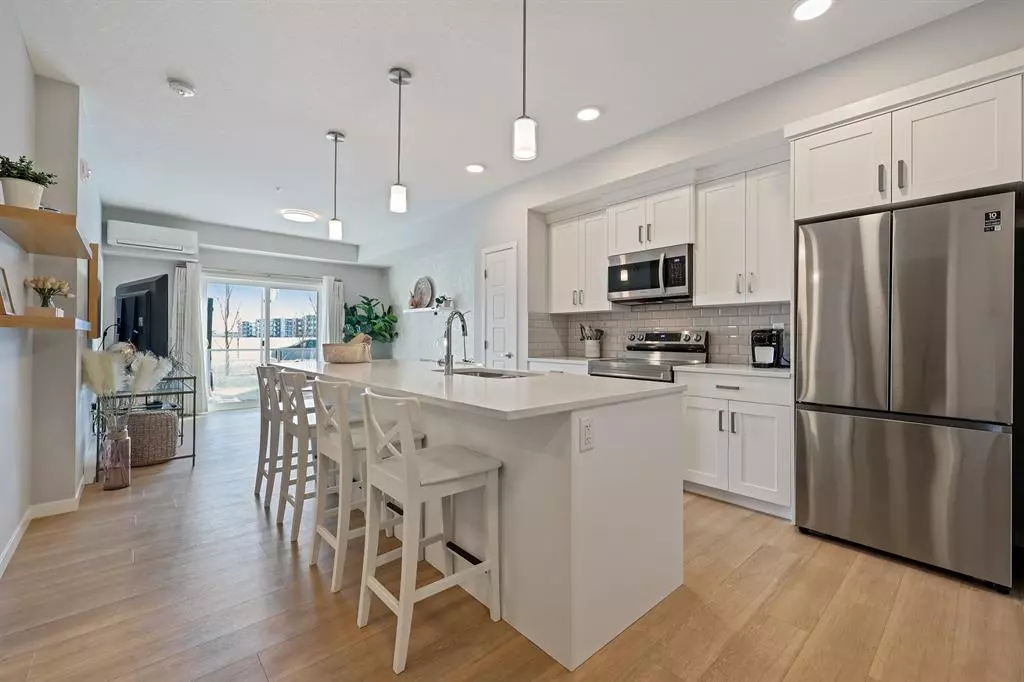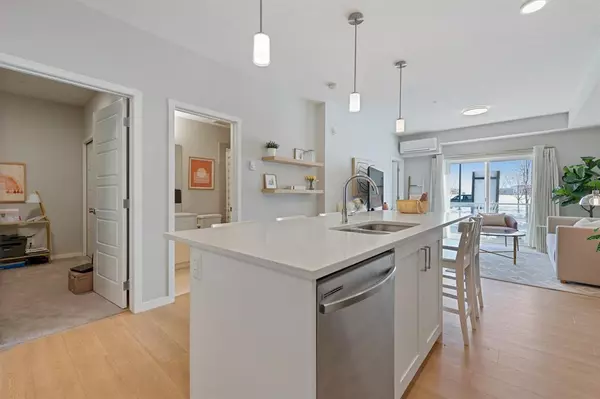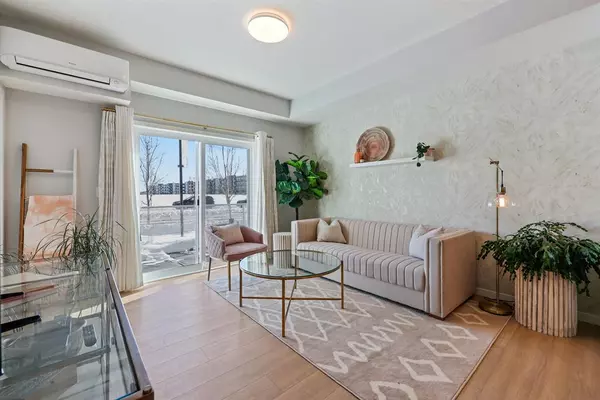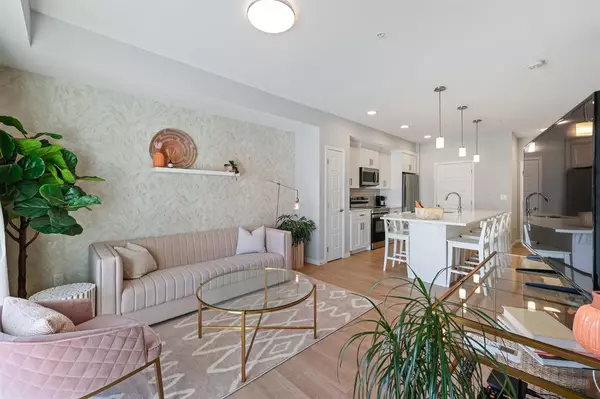$330,000
$334,900
1.5%For more information regarding the value of a property, please contact us for a free consultation.
2 Beds
2 Baths
722 SqFt
SOLD DATE : 05/01/2023
Key Details
Sold Price $330,000
Property Type Condo
Sub Type Apartment
Listing Status Sold
Purchase Type For Sale
Square Footage 722 sqft
Price per Sqft $457
Subdivision Seton
MLS® Listing ID A2033129
Sold Date 05/01/23
Style Low-Rise(1-4)
Bedrooms 2
Full Baths 2
Condo Fees $303/mo
Originating Board Calgary
Year Built 2021
Annual Tax Amount $1,397
Tax Year 2022
Property Description
Former show suite available to purchase fully furnished! Gorgeous 2 bed, 2 bath condo in Cedarglen's Seton Park Place 3! The bright and open floor plan welcomes you in this ground level condo. Wide plank vinyl flooring flows throughout as you enter the kitchen with stainless steel appliances, quartz countertops, a pantry and large island with plenty of seating. Primary bedroom features an 4-piece ensuite, while the second bedroom features built in bunk beds, perfect for kids! The unit has in-suite laundry, a large patio and a titled underground parking stall! Amazing location just steps to South Health Campus, YMCA, shopping and restaurants! Call today for your private showing!
Location
Province AB
County Calgary
Area Cal Zone Se
Zoning DC
Direction E
Rooms
Other Rooms 1
Interior
Interior Features Elevator, Kitchen Island, No Smoking Home, Pantry, Stone Counters, Vinyl Windows
Heating Forced Air
Cooling Central Air
Flooring Carpet, Vinyl
Appliance Dishwasher, Dryer, Electric Stove, Microwave Hood Fan, Refrigerator, Washer, Window Coverings
Laundry In Unit
Exterior
Parking Features Underground
Garage Description Underground
Community Features Park, Playground, Schools Nearby, Shopping Nearby, Sidewalks, Street Lights
Amenities Available Elevator(s), Parking, Secured Parking, Trash, Visitor Parking
Roof Type Membrane
Porch Patio
Exposure E
Total Parking Spaces 1
Building
Story 4
Foundation Poured Concrete
Architectural Style Low-Rise(1-4)
Level or Stories Single Level Unit
Structure Type Concrete,Wood Frame
Others
HOA Fee Include Common Area Maintenance,Heat,Insurance,Professional Management,Reserve Fund Contributions,Sewer,Snow Removal,Trash,Water
Restrictions None Known
Ownership Private
Pets Allowed Yes
Read Less Info
Want to know what your home might be worth? Contact us for a FREE valuation!

Our team is ready to help you sell your home for the highest possible price ASAP
"My job is to find and attract mastery-based agents to the office, protect the culture, and make sure everyone is happy! "







