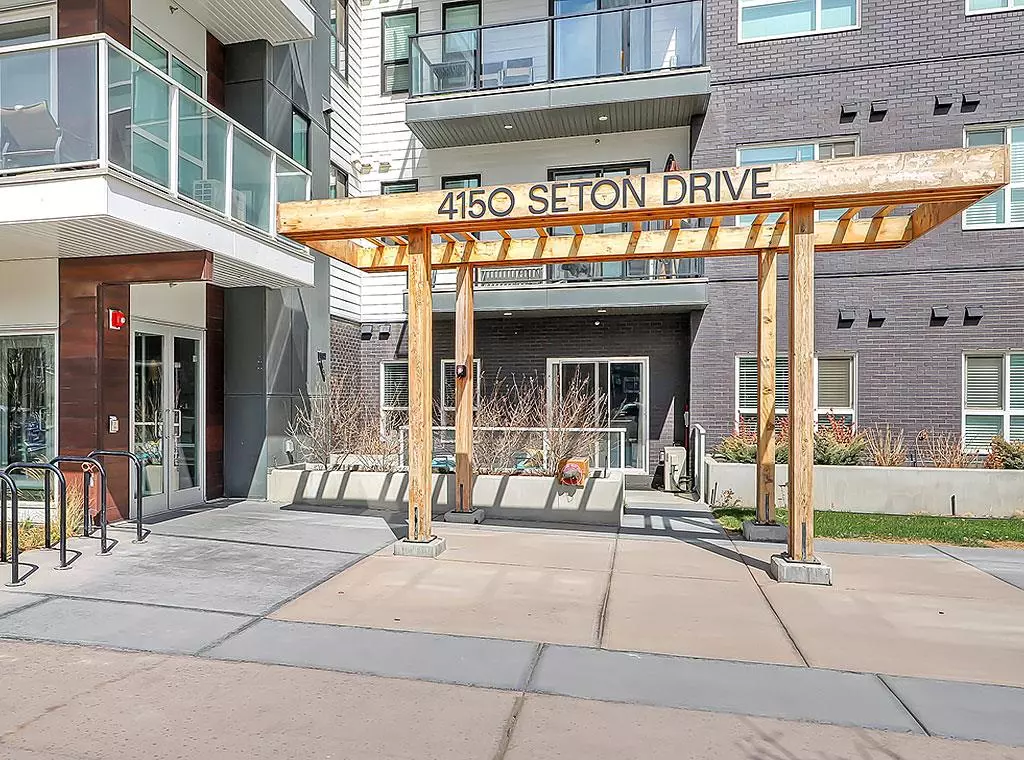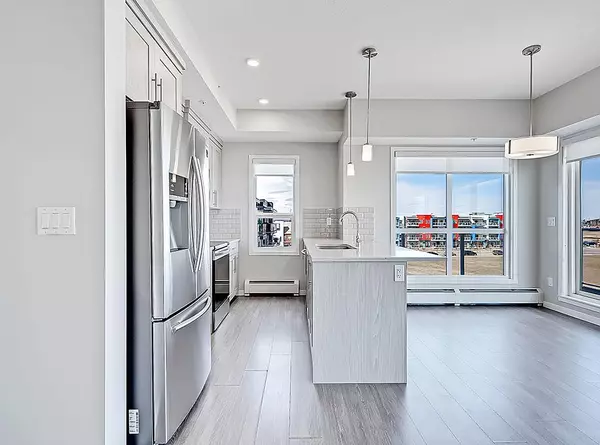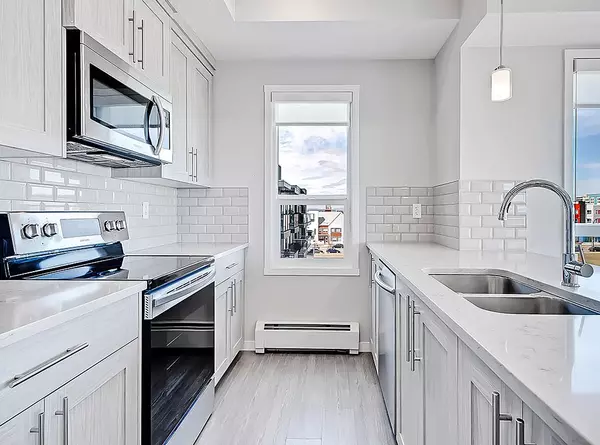$355,000
$366,000
3.0%For more information regarding the value of a property, please contact us for a free consultation.
2 Beds
2 Baths
842 SqFt
SOLD DATE : 05/02/2023
Key Details
Sold Price $355,000
Property Type Condo
Sub Type Apartment
Listing Status Sold
Purchase Type For Sale
Square Footage 842 sqft
Price per Sqft $421
Subdivision Seton
MLS® Listing ID A2040394
Sold Date 05/02/23
Style Apartment
Bedrooms 2
Full Baths 2
Condo Fees $335/mo
Originating Board Calgary
Year Built 2019
Annual Tax Amount $1,597
Tax Year 2022
Property Description
Come take a look at this fantastic top-floor unit located at #409 4150 Seton Drive SE! With 2 bedrooms, 2 full bathrooms, and 842 Sq Ft of living space, this property offers a comfortable, convenient and affordable lifestyle! This unit features a wrap-around balcony with stunning views facing primarily onto a green space, as well as beautiful mountain views to the west. Inside, you'll find all the high end finishes you'd expect all throughout the home as well as tons of upgrades from kitchen appliances to built-in closet organizers and window coverings for an added touch of elegance. Included with this unit are 2 titled underground parking stalls and 1 storage locker, ensuring that you'll have ample space to store your vehicles and personal belongings. Seton is one of Calgary's newest master planned communities! With easy access to Deerfoot and Stoney Trail, the YMCA, South Health Campus, shops, restaurants, and so much more, this home is the perfect spot to plant your roots! Don't miss out on this incredible opportunity - schedule a viewing today and see for yourself!
Location
Province AB
County Calgary
Area Cal Zone Se
Zoning DC
Direction S
Rooms
Other Rooms 1
Basement None
Interior
Interior Features Built-in Features, Closet Organizers, High Ceilings, Kitchen Island, No Animal Home, No Smoking Home, Open Floorplan, Pantry, Quartz Counters, Recessed Lighting, Storage, Walk-In Closet(s)
Heating Baseboard, Natural Gas
Cooling None
Flooring Carpet, Laminate, Tile
Appliance Dishwasher, Dryer, Electric Stove, Garage Control(s), Microwave, Microwave Hood Fan, Refrigerator, Washer, Window Coverings
Laundry In Unit
Exterior
Parking Features Parkade, Stall, Titled, Underground
Garage Description Parkade, Stall, Titled, Underground
Fence None
Community Features Park, Schools Nearby, Shopping Nearby, Sidewalks, Street Lights
Amenities Available Elevator(s), Secured Parking, Storage, Trash, Visitor Parking
Roof Type Membrane
Porch Balcony(s), Wrap Around
Exposure N
Total Parking Spaces 2
Building
Story 4
Foundation Poured Concrete
Architectural Style Apartment
Level or Stories Single Level Unit
Structure Type Composite Siding,Metal Siding ,Wood Frame
Others
HOA Fee Include Common Area Maintenance,Heat,Insurance,Professional Management,Reserve Fund Contributions,Sewer,Snow Removal,Trash,Water
Restrictions None Known
Tax ID 76379126
Ownership Private
Pets Allowed Restrictions, Yes
Read Less Info
Want to know what your home might be worth? Contact us for a FREE valuation!

Our team is ready to help you sell your home for the highest possible price ASAP
"My job is to find and attract mastery-based agents to the office, protect the culture, and make sure everyone is happy! "







