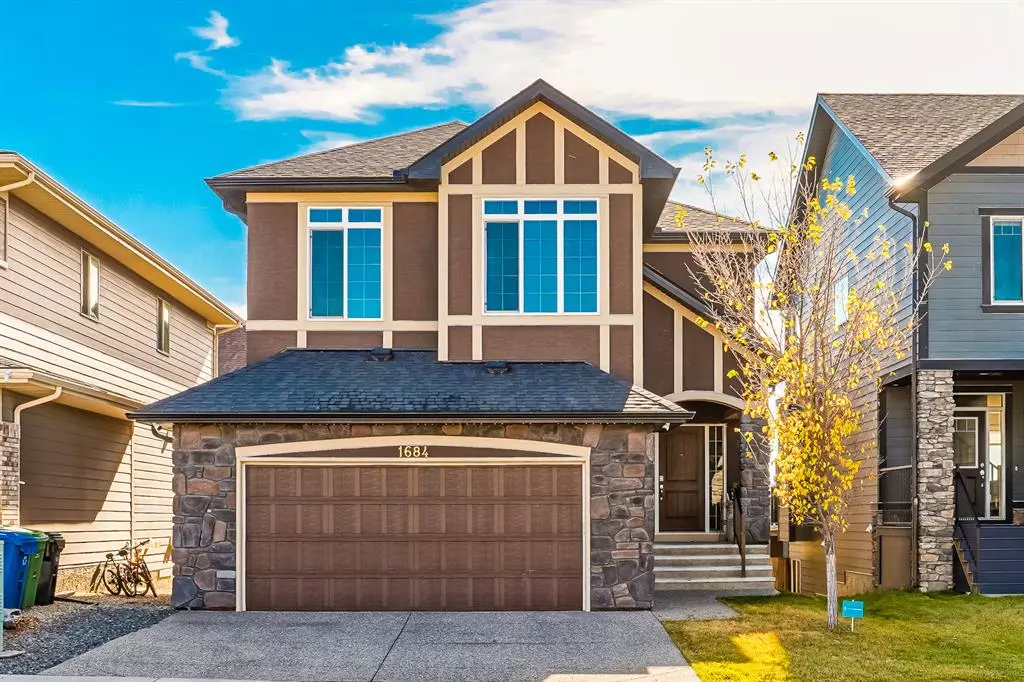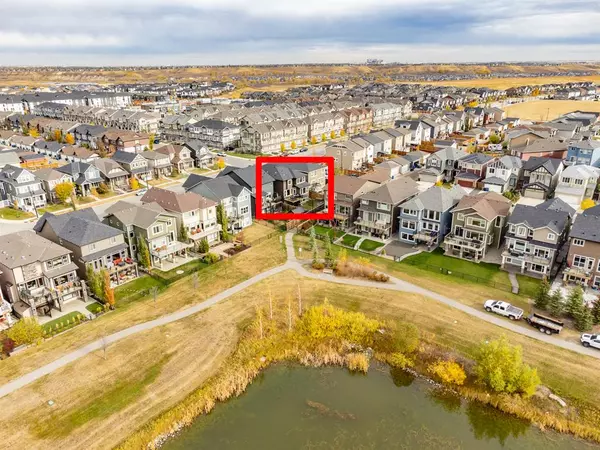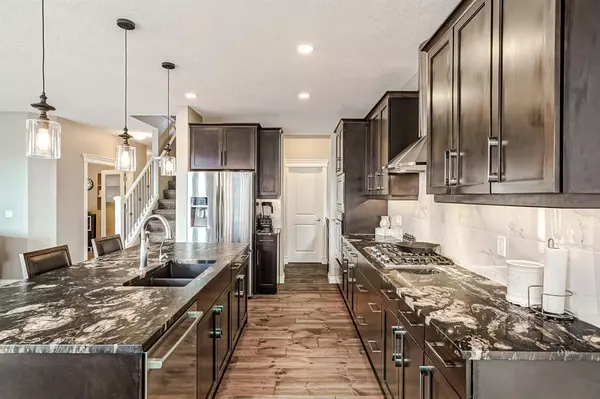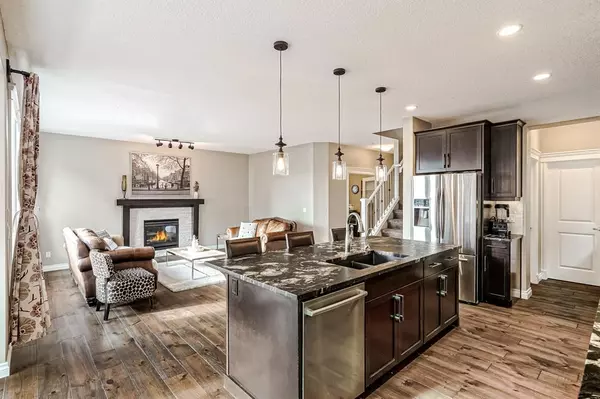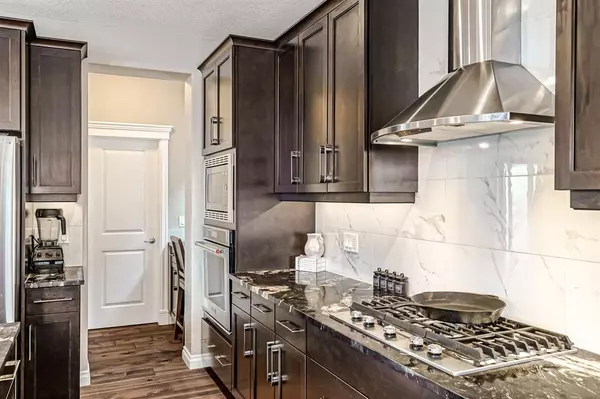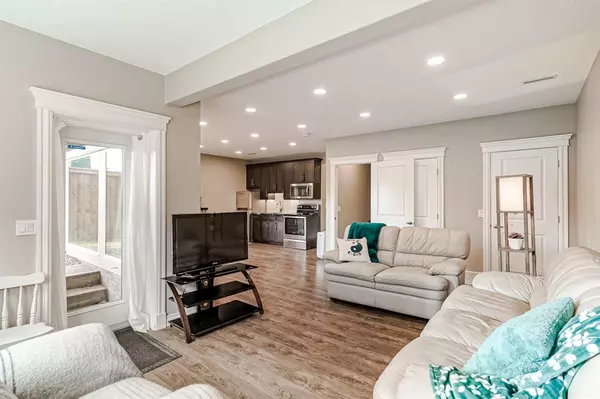$840,000
$850,000
1.2%For more information regarding the value of a property, please contact us for a free consultation.
5 Beds
4 Baths
2,559 SqFt
SOLD DATE : 05/02/2023
Key Details
Sold Price $840,000
Property Type Single Family Home
Sub Type Detached
Listing Status Sold
Purchase Type For Sale
Square Footage 2,559 sqft
Price per Sqft $328
Subdivision Legacy
MLS® Listing ID A2033265
Sold Date 05/02/23
Style 2 Storey
Bedrooms 5
Full Baths 3
Half Baths 1
HOA Fees $5/ann
HOA Y/N 1
Originating Board Calgary
Year Built 2014
Annual Tax Amount $4,872
Tax Year 2022
Lot Size 4,359 Sqft
Acres 0.1
Property Sub-Type Detached
Property Description
No detail was left out of this well-planned and stunning, walkout home overlooking a pond, green space, and pathway system! The bright and open floor plan is perfectly situated to take full advantage of those tranquil views with a high-end design that is bathed in natural light illuminating the wide plank rustic hardwood flooring. Sit back and relax in front of the custom fireplace in the inviting living room while oversized windows expertly frame the gorgeous view. Show off your culinary prowess in the chef's kitchen boasting a gas stove, stainless steel appliances, granite countertops, a large breakfast bar island, and a handy walk-through pantry for easy grocery unloading. Encased in windows the dining room is a casually elegant backdrop to all of your meals or absorb the beautiful pond views from the adjacent upper deck while enjoying peaceful morning coffees or engaging in summer barbeques. The den provides the ultimate quiet workspace. Completing the main level is the privately tucked away powder room. Convene in the upper-level bonus room for entertaining and hanging out. All 4 bedrooms on this level are spacious and sunshine filled, and all the bathrooms feature granite countertops. As a bonus the nursery is soundproof! The primary bedroom is a calming oasis complete with a swoon-worthy lavish ensuite featuring dual vanities, a deep soaker tub, and a separate oversized shower. Conveniently, laundry is located on this level, so no more hauling loads of clothes up and down the stairs! The walkout basement features an illegal suite with 9' high ceilings and a large living area with kitchen and dining space. A large bedroom, 4pc bathroom, and storage can be found here also. This exceptional home also includes a huge oversized, heated 21' x 25' garage with a drain and Cat 6 hardwired in the primary, kitchen, living room, and deck for a speaker system to go in. The sunny south-facing backyard has tons of room for kids and pets to play which carries onto the green space and paths that wind around the pond and throughout this very walkable community. Every amenity and fantastic restaurants are nearby with more on the way in the Township Shopping Centre. Simply a phenomenal home in an outstanding location!
Location
Province AB
County Calgary
Area Cal Zone S
Zoning R-1N
Direction N
Rooms
Other Rooms 1
Basement Separate/Exterior Entry, Finished, Suite, Walk-Out
Interior
Interior Features Built-in Features, Double Vanity, Granite Counters, High Ceilings, Kitchen Island
Heating Forced Air
Cooling None
Flooring Carpet, Ceramic Tile, Hardwood, Laminate
Fireplaces Number 1
Fireplaces Type Gas, Living Room, Mantle, Stone
Appliance Built-In Oven, Dishwasher, Dryer, Garage Control(s), Gas Range, Microwave, Microwave Hood Fan, Range Hood, Refrigerator, Washer, Window Coverings
Laundry Laundry Room, Upper Level
Exterior
Parking Features Concrete Driveway, Double Garage Attached, Garage Door Opener, Garage Faces Front, Heated Garage, Oversized
Garage Spaces 2.0
Garage Description Concrete Driveway, Double Garage Attached, Garage Door Opener, Garage Faces Front, Heated Garage, Oversized
Fence Fenced
Community Features Park, Playground, Schools Nearby, Shopping Nearby, Sidewalks, Street Lights
Amenities Available Park, Playground
Roof Type Asphalt Shingle
Porch Deck, Patio
Lot Frontage 37.99
Total Parking Spaces 4
Building
Lot Description Back Yard, Backs on to Park/Green Space, Creek/River/Stream/Pond, Front Yard, Lawn, Garden, Landscaped, Level, Rectangular Lot
Foundation Poured Concrete
Architectural Style 2 Storey
Level or Stories Two
Structure Type Stone,Stucco,Wood Frame
Others
Restrictions Utility Right Of Way
Tax ID 76706874
Ownership Private
Read Less Info
Want to know what your home might be worth? Contact us for a FREE valuation!

Our team is ready to help you sell your home for the highest possible price ASAP
"My job is to find and attract mastery-based agents to the office, protect the culture, and make sure everyone is happy! "


