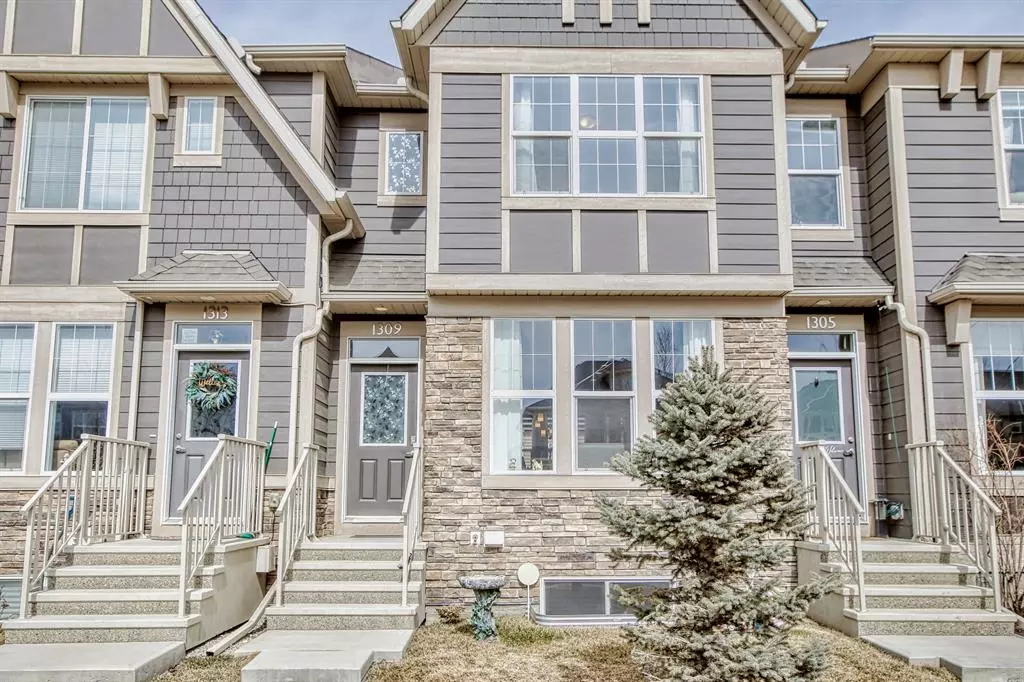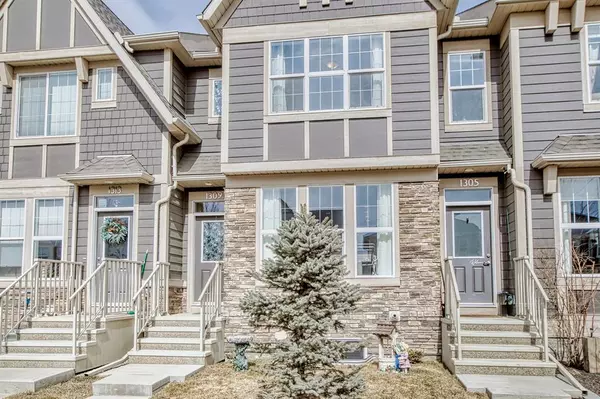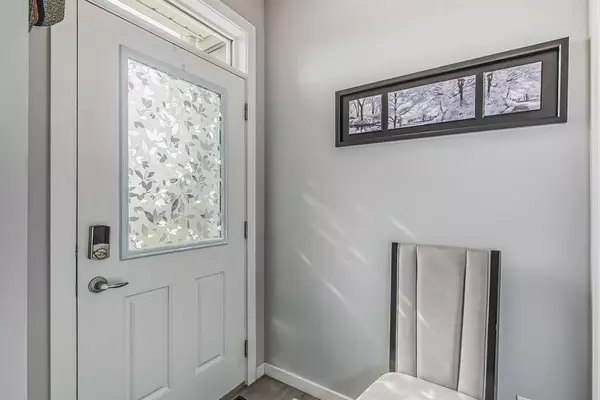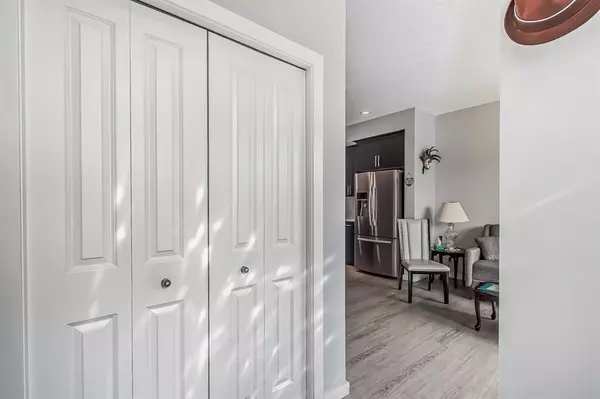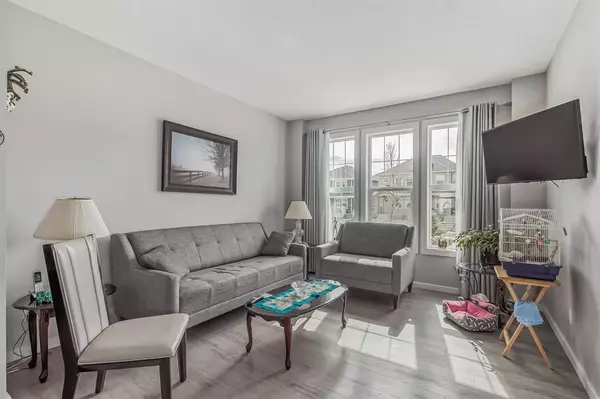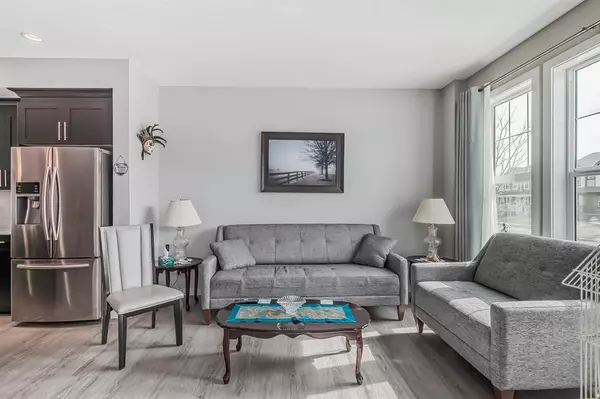$492,000
$487,900
0.8%For more information regarding the value of a property, please contact us for a free consultation.
3 Beds
3 Baths
1,174 SqFt
SOLD DATE : 05/05/2023
Key Details
Sold Price $492,000
Property Type Townhouse
Sub Type Row/Townhouse
Listing Status Sold
Purchase Type For Sale
Square Footage 1,174 sqft
Price per Sqft $419
Subdivision Legacy
MLS® Listing ID A2040794
Sold Date 05/05/23
Style 2 Storey
Bedrooms 3
Full Baths 2
Half Baths 1
HOA Fees $5/ann
HOA Y/N 1
Originating Board Calgary
Year Built 2017
Annual Tax Amount $2,270
Tax Year 2022
Lot Size 1,980 Sqft
Acres 0.05
Property Sub-Type Row/Townhouse
Property Description
Welcome to your new home in Legacy! This stunning Stepper Homes built 2-story townhome is in immaculate condition, featuring 3 bedrooms and 2.5 bathrooms, a fenced backyard, insulated garage, and built-ins in the kitchen. You'll love the professionally finished family room in the basement and the full appliance package that add to the home's value. As well, this home has no Condo Fees!
The spacious open floor plan with 9-foot ceilings on the main and upper levels provide plenty of room to entertain guests. The main floor includes a formal living room, dining area, and a functional kitchen with beautiful quartz countertops and a seated breakfast bar. The half-bath is conveniently located just off the back entrance, which also has a mudroom, and leads out to a fenced rear yard with access to the insulated detached double garage.
Upstairs, you'll find 3 bedrooms, including a master suite with a walk-in closet and full ensuite bath. The community amenities such as a pond, walking paths, and parks make this home an incredible opportunity for affordable living in a pristine neighborhood.
Stay cool and comfortable with the central air conditioning, and enjoy the peace of mind that comes with a well-maintained home.
Don't wait to see this beauty for yourself - call today for your private viewing!
Location
Province AB
County Calgary
Area Cal Zone S
Zoning R-2M
Direction S
Rooms
Other Rooms 1
Basement Full, Partially Finished
Interior
Interior Features Breakfast Bar, No Smoking Home, Stone Counters, Storage
Heating Forced Air, Natural Gas
Cooling Central Air
Flooring Carpet, Vinyl
Appliance Dishwasher, Electric Range, Freezer, Microwave, Refrigerator, Washer/Dryer
Laundry Upper Level
Exterior
Parking Features Double Garage Detached
Garage Spaces 2.0
Garage Description Double Garage Detached
Fence Fenced
Community Features Lake, Park
Amenities Available Other
Roof Type Asphalt Shingle
Porch Patio
Lot Frontage 18.01
Exposure S
Total Parking Spaces 2
Building
Lot Description Back Lane
Foundation Poured Concrete
Architectural Style 2 Storey
Level or Stories Two
Structure Type Wood Frame
Others
Restrictions None Known
Tax ID 76612453
Ownership Private
Read Less Info
Want to know what your home might be worth? Contact us for a FREE valuation!

Our team is ready to help you sell your home for the highest possible price ASAP
"My job is to find and attract mastery-based agents to the office, protect the culture, and make sure everyone is happy! "


