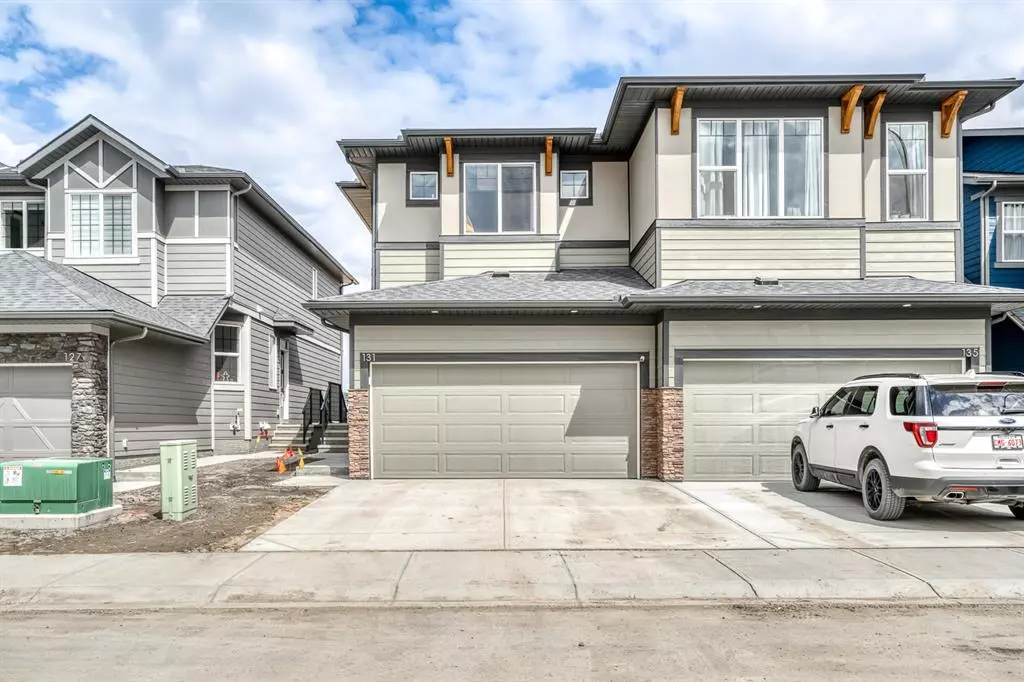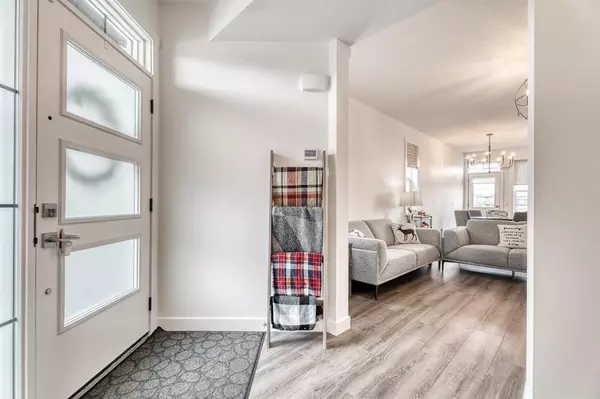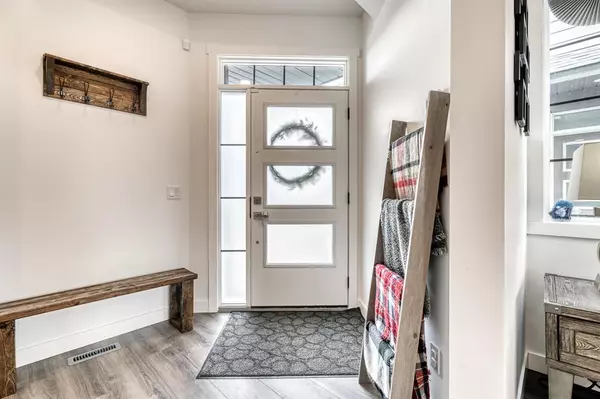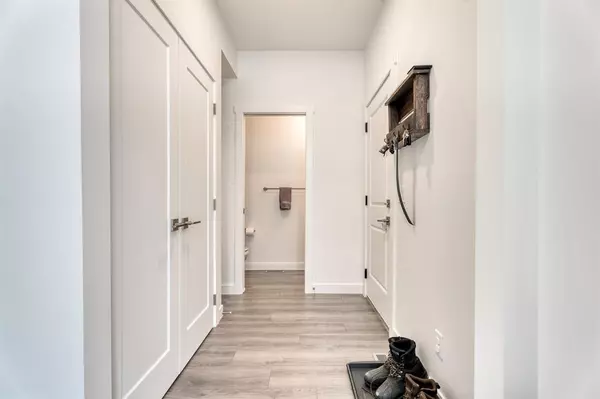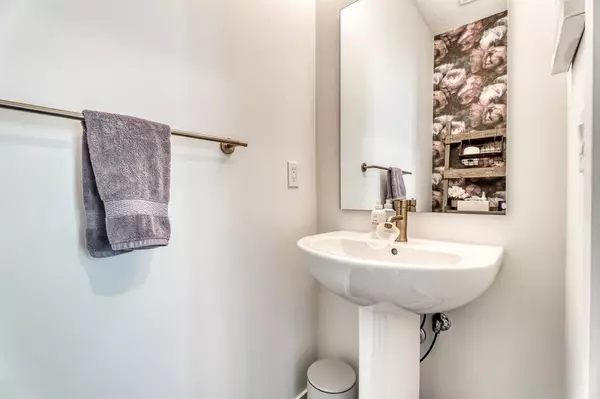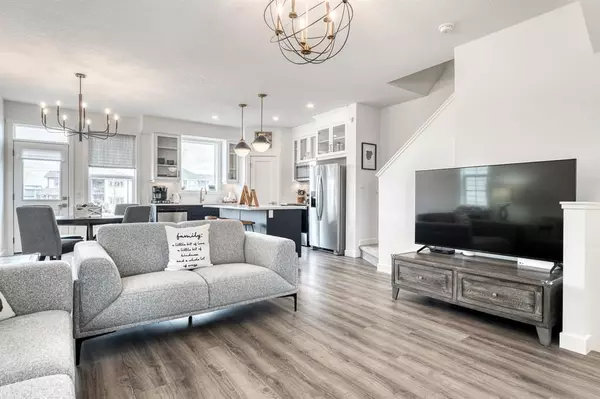$560,000
$549,900
1.8%For more information regarding the value of a property, please contact us for a free consultation.
3 Beds
3 Baths
1,520 SqFt
SOLD DATE : 05/05/2023
Key Details
Sold Price $560,000
Property Type Single Family Home
Sub Type Semi Detached (Half Duplex)
Listing Status Sold
Purchase Type For Sale
Square Footage 1,520 sqft
Price per Sqft $368
Subdivision Legacy
MLS® Listing ID A2042234
Sold Date 05/05/23
Style 2 Storey,Side by Side
Bedrooms 3
Full Baths 2
Half Baths 1
HOA Fees $5/ann
HOA Y/N 1
Originating Board Calgary
Year Built 2022
Annual Tax Amount $890
Tax Year 2022
Lot Size 2,572 Sqft
Acres 0.06
Property Sub-Type Semi Detached (Half Duplex)
Property Description
Welcome to Aurora in Legacy! This 2022 semi-detached 2-storey home with a double attached garage backs onto green space with direct access to Legacy's pathway system and steps from Legacy's Yellow Park. Beautifully designed and built with upgraded features, including 9' ceilings, designer lighting, wide plank LVP flooring and custom wallpaper. All bathrooms and upper-level laundry showcase modern tile selections. The gourmet kitchen features quartz countertops, shaker profile cabinets with upper glass doors, undercabinet lighting, soft close doors and drawers, tiled backsplash, corner pantry, an island with eating bar and stainless steel appliances. Upstairs your primary bedroom overlooks the green space and offers a walk-in closet and a 5-piece ensuite bathroom. Two additional bedrooms both with large walk-in closets, a 4-piece bath and laundry room, complete the upper level. The unfinished lower level is roughed in for plumbing and awaits your personal design. The home includes upgraded double soundproof and fireproofed common walls for added confidence. All you need is the key!
Location
Province AB
County Calgary
Area Cal Zone S
Zoning R-2M
Direction SW
Rooms
Other Rooms 1
Basement Full, Unfinished
Interior
Interior Features High Ceilings, Kitchen Island, Open Floorplan, Pantry, Walk-In Closet(s)
Heating Forced Air
Cooling None
Flooring Vinyl Plank
Appliance Dishwasher, Dryer, Electric Stove, Microwave, Refrigerator, Washer
Laundry Upper Level
Exterior
Parking Features Double Garage Attached
Garage Spaces 2.0
Garage Description Double Garage Attached
Fence None
Community Features Park, Playground, Shopping Nearby, Sidewalks, Street Lights
Amenities Available None
Roof Type Asphalt Shingle
Porch None
Exposure NE
Total Parking Spaces 2
Building
Lot Description No Neighbours Behind, Rectangular Lot
Foundation Poured Concrete
Architectural Style 2 Storey, Side by Side
Level or Stories Two
Structure Type Brick,Composite Siding,Wood Frame
Others
Restrictions None Known
Tax ID 76341304
Ownership Private
Read Less Info
Want to know what your home might be worth? Contact us for a FREE valuation!

Our team is ready to help you sell your home for the highest possible price ASAP
"My job is to find and attract mastery-based agents to the office, protect the culture, and make sure everyone is happy! "


