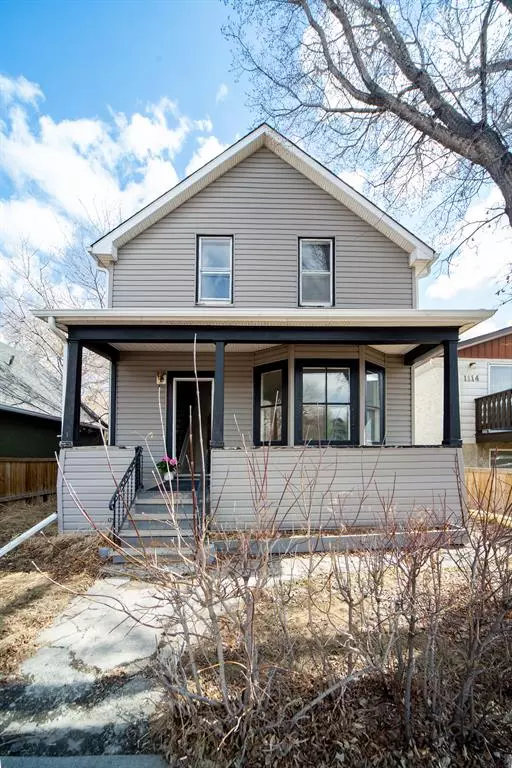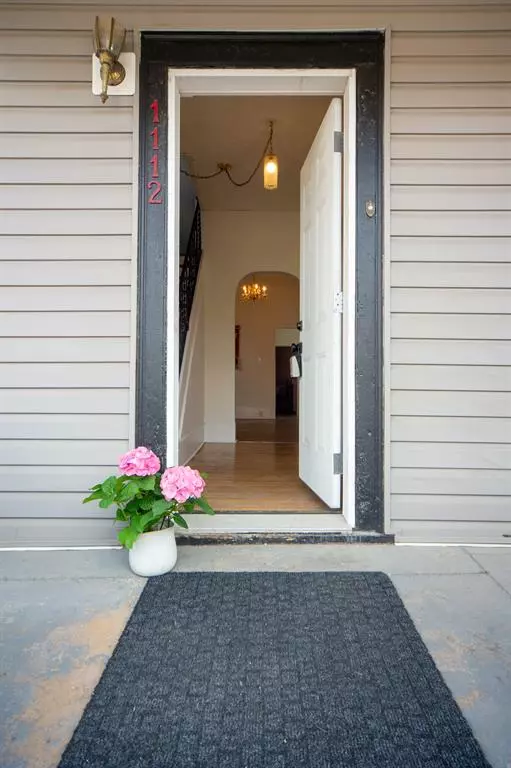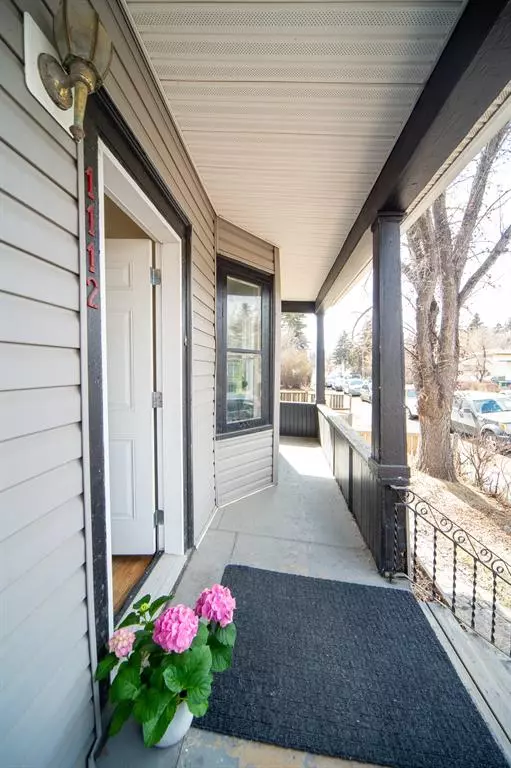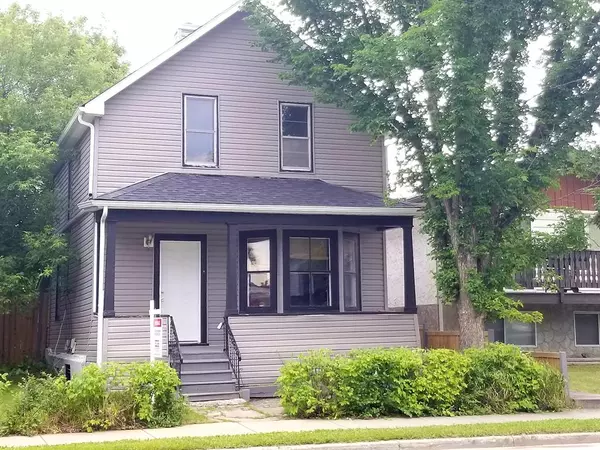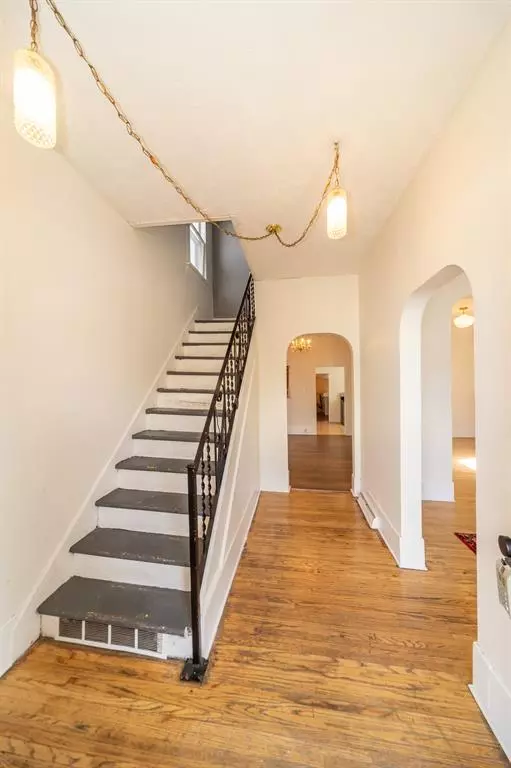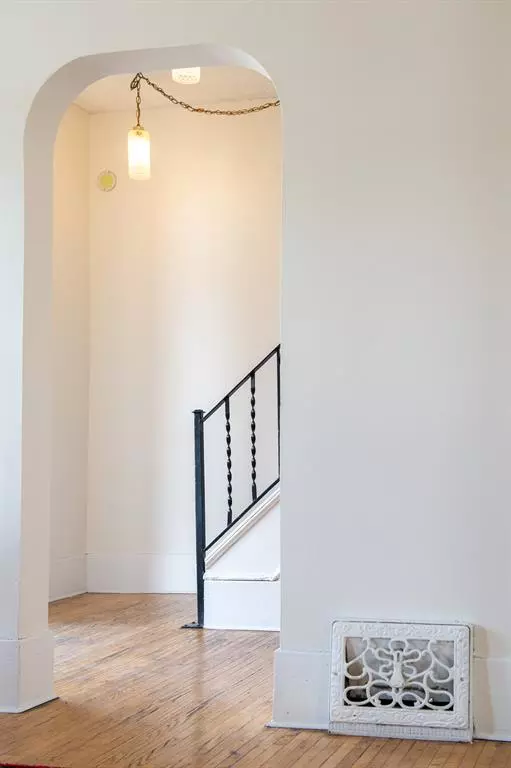$408,000
$465,000
12.3%For more information regarding the value of a property, please contact us for a free consultation.
3 Beds
1 Bath
1,414 SqFt
SOLD DATE : 05/05/2023
Key Details
Sold Price $408,000
Property Type Single Family Home
Sub Type Detached
Listing Status Sold
Purchase Type For Sale
Square Footage 1,414 sqft
Price per Sqft $288
Subdivision Ramsay
MLS® Listing ID A2034920
Sold Date 05/05/23
Style 1 and Half Storey
Bedrooms 3
Full Baths 1
Originating Board Calgary
Year Built 1912
Annual Tax Amount $2,688
Tax Year 2022
Lot Size 4,944 Sqft
Acres 0.11
Property Description
Charming one and a half story with classic front porch for morning coffees, just steps from Red's diner and Halifax Donair. You can feel the authentic charm with original hardwood floors and extra tall ceilings. This home has been in the same family since 1915, and has loads of character, now it needs a new owner that's not afraid to tackle a bit of work. Full bathroom is quite large, with art deco green fixtures and black subway tile. Bright kitchen is a good size and has a newer stainless steel fridge and induction stove. Laundry is in an addition of the back, this portion of the house requires some repair. Upstairs there are three bedrooms, the master is very large as it was once two bedrooms. Full basement offers plenty of storage space plus a den. Huge lot with 32' width by 150' deep. Excellent development lot, with downtown views from the second floor. Loads of amenities; with a quick walk to Inglewood's shopping/ microbrewery district, East Village Parks and Amenities. Easy transit access, and the back of the lot is set up as a parking pad.
Location
Province AB
County Calgary
Area Cal Zone Cc
Zoning R-C2
Direction W
Rooms
Basement Partial, Partially Finished
Interior
Interior Features Chandelier, High Ceilings, No Smoking Home
Heating Forced Air, Natural Gas
Cooling None
Flooring Hardwood, Laminate, Linoleum
Appliance Electric Stove, Refrigerator, Washer/Dryer
Laundry Main Level
Exterior
Parking Features Parking Pad
Garage Description Parking Pad
Fence Fenced
Community Features Playground, Schools Nearby, Shopping Nearby, Sidewalks, Street Lights, Tennis Court(s)
Roof Type Asphalt Shingle
Porch Porch
Lot Frontage 33.04
Total Parking Spaces 2
Building
Lot Description Back Lane, Back Yard, Level, Rectangular Lot
Foundation Poured Concrete
Architectural Style 1 and Half Storey
Level or Stories One and One Half
Structure Type Vinyl Siding
Others
Restrictions Building Commitment-Time To Start,Building Design Size
Tax ID 76446469
Ownership Private
Read Less Info
Want to know what your home might be worth? Contact us for a FREE valuation!

Our team is ready to help you sell your home for the highest possible price ASAP
"My job is to find and attract mastery-based agents to the office, protect the culture, and make sure everyone is happy! "


