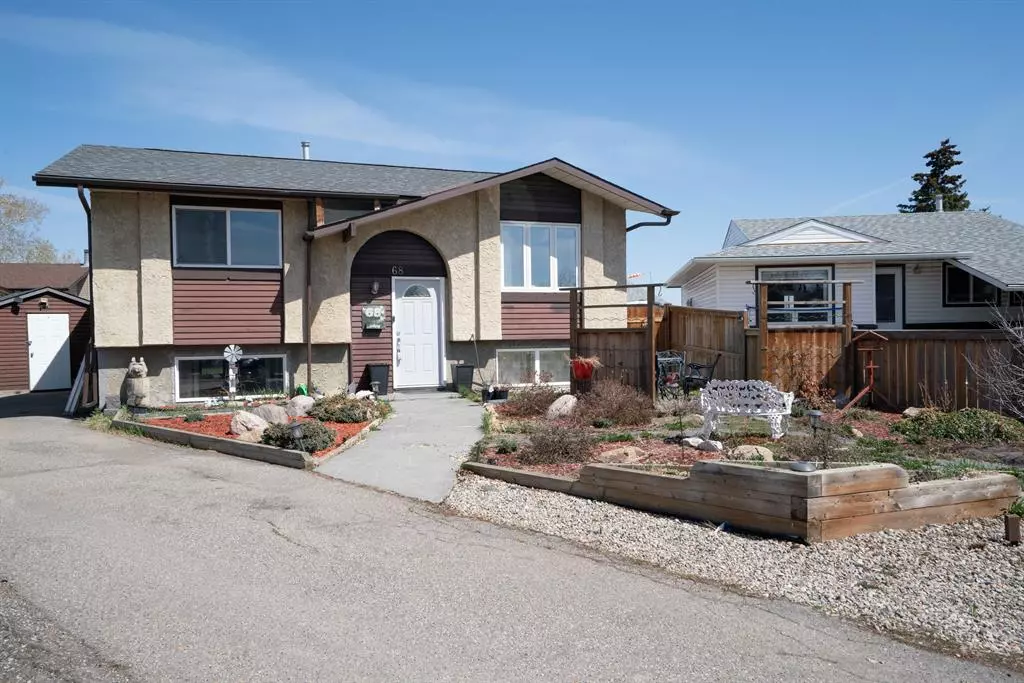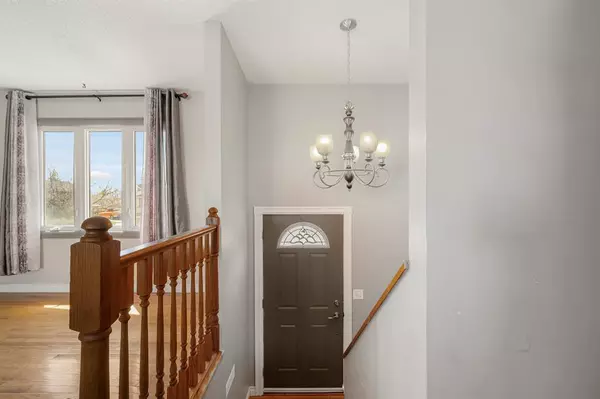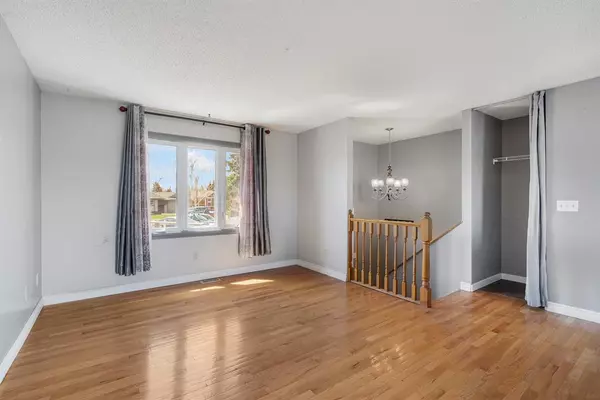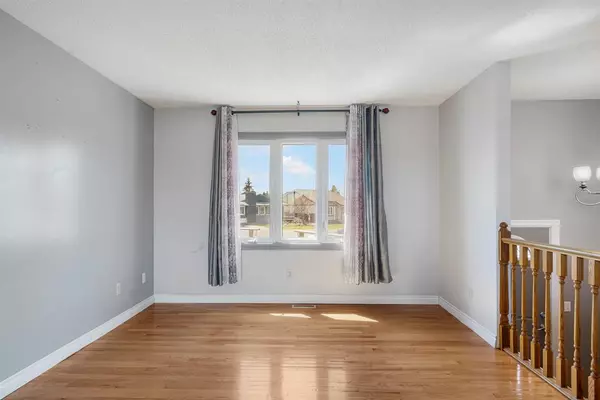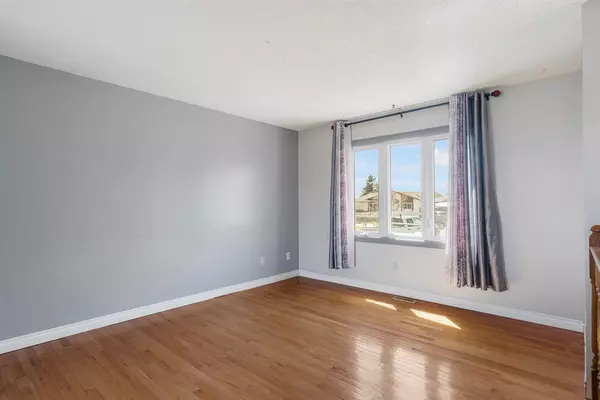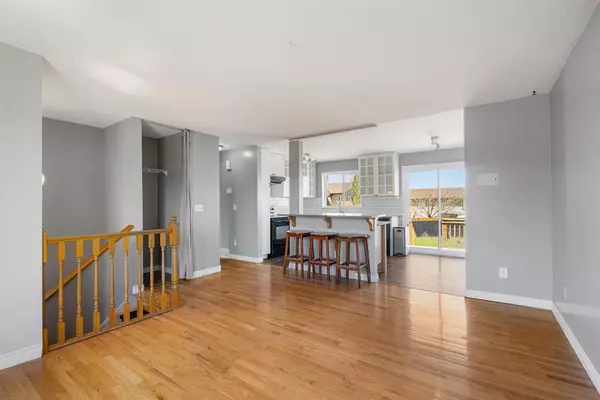$416,100
$399,900
4.1%For more information regarding the value of a property, please contact us for a free consultation.
3 Beds
2 Baths
851 SqFt
SOLD DATE : 05/06/2023
Key Details
Sold Price $416,100
Property Type Single Family Home
Sub Type Detached
Listing Status Sold
Purchase Type For Sale
Square Footage 851 sqft
Price per Sqft $488
Subdivision Abbeydale
MLS® Listing ID A2042640
Sold Date 05/06/23
Style Bi-Level
Bedrooms 3
Full Baths 2
Originating Board Calgary
Year Built 1981
Annual Tax Amount $2,255
Tax Year 2022
Lot Size 5,747 Sqft
Acres 0.13
Property Sub-Type Detached
Property Description
Welcome to your dream home in the charming community of Abbeydale! Step into the updated kitchen that will take your breath away, featuring gorgeous quartz countertops, huge newer windows, eat up bar, and ample storage space for all your kitchen essentials. The large living room is perfect for hosting guests or enjoying cozy nights in, complete with original hardwood flooring that has been impeccably maintained. This detached bi-level boasts 2 bedrooms upstairs with a full sized bathroom, perfect for small families or those who want a little extra space. Head downstairs to the spacious basement, featuring a fantastic recreation room that's perfect for hosting movie nights or game nights with friends and family. The basement also features a master bedroom with a 4 pc ensuite with deep soaker tub and a walk-in closet, providing the ultimate comfort and privacy. You'll love the beautiful pie-shaped lot that offers plenty of room for outdoor activities and entertaining. The yard is truly a paradise, complete with a shed and fire pit that is perfect for roasting marshmallows and enjoying summer evenings. Although there's no garage, you'll find ample space for parking on the long driveway or on the street. This home is perfect for first-time buyers looking for a move-in ready home that is both beautiful and functional. Don't miss out on the opportunity to make this gem your own and enjoy all that the Abbeydale community has to offer!
Location
Province AB
County Calgary
Area Cal Zone Ne
Zoning R-C2
Direction S
Rooms
Other Rooms 1
Basement Finished, Full
Interior
Interior Features Breakfast Bar
Heating Forced Air
Cooling None
Flooring Carpet, Hardwood, Laminate
Fireplaces Number 1
Fireplaces Type Gas
Appliance Dishwasher, Electric Stove, Range Hood, Refrigerator, Washer/Dryer, Window Coverings
Laundry In Basement
Exterior
Parking Features Driveway, Off Street
Garage Description Driveway, Off Street
Fence Fenced
Community Features Park, Playground, Schools Nearby, Shopping Nearby
Roof Type Asphalt Shingle
Porch Deck
Lot Frontage 26.08
Total Parking Spaces 3
Building
Lot Description Cul-De-Sac, Landscaped, Pie Shaped Lot
Foundation Poured Concrete
Architectural Style Bi-Level
Level or Stories Bi-Level
Structure Type Stucco,Wood Siding
Others
Restrictions Utility Right Of Way
Tax ID 76461382
Ownership Private
Read Less Info
Want to know what your home might be worth? Contact us for a FREE valuation!

Our team is ready to help you sell your home for the highest possible price ASAP
"My job is to find and attract mastery-based agents to the office, protect the culture, and make sure everyone is happy! "


