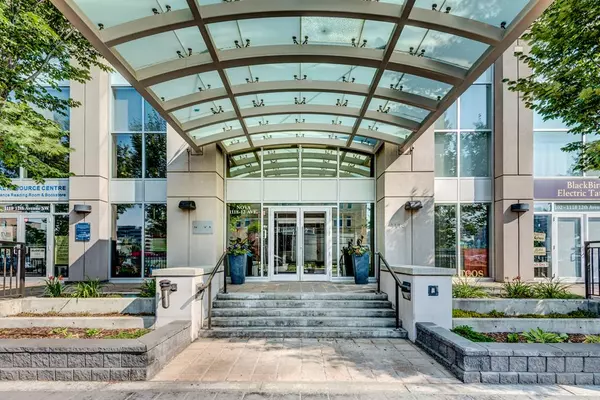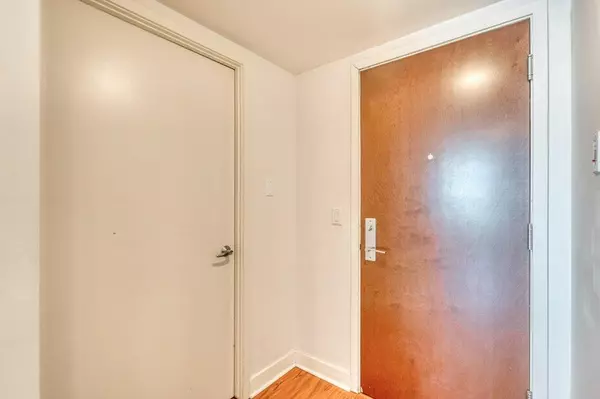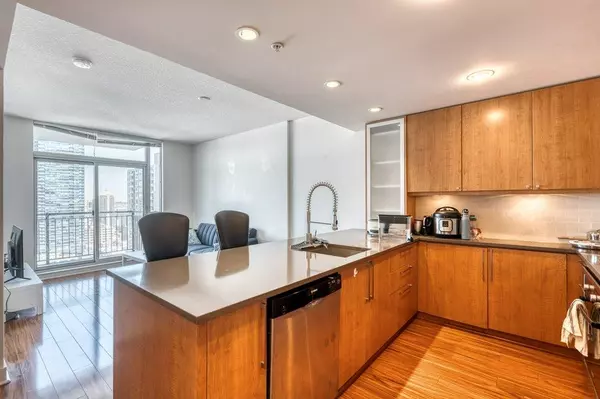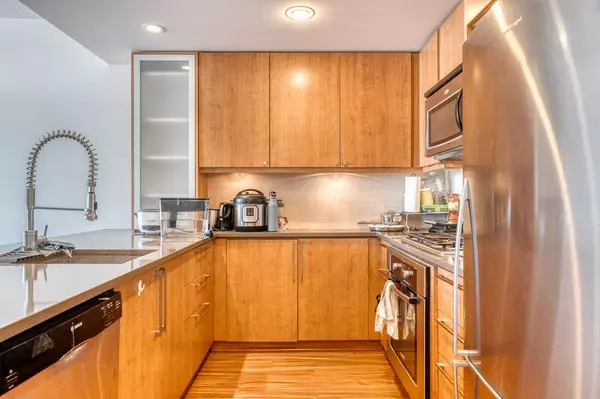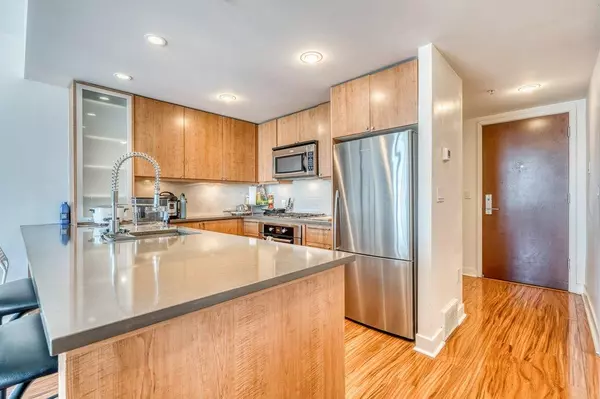$275,000
$289,900
5.1%For more information regarding the value of a property, please contact us for a free consultation.
1 Bed
1 Bath
601 SqFt
SOLD DATE : 05/07/2023
Key Details
Sold Price $275,000
Property Type Condo
Sub Type Apartment
Listing Status Sold
Purchase Type For Sale
Square Footage 601 sqft
Price per Sqft $457
Subdivision Beltline
MLS® Listing ID A2032866
Sold Date 05/07/23
Style High-Rise (5+)
Bedrooms 1
Full Baths 1
Condo Fees $481/mo
Originating Board Calgary
Year Built 2008
Annual Tax Amount $1,669
Tax Year 2022
Property Sub-Type Apartment
Property Description
This 1 bedroom + den unit on the 23rd floor of Nova is the perfect place to call home or an excellent revenue property! This open floor plan has great floor to ceiling windows, hardwood floors, air conditioning & knock down textured ceilings. There is a den area that is perfect for an in-home office or extra storage room & spacious entry with plenty of closet space. The central kitchen has plenty of cabinets, granite counters, stainless steel appliances with gas cook top stove & island with plenty of room to entertain. The spacious bedroom has a walk-thru closet and shares entrance to full bathroom and the living area has sliding doors leading to the north facing deck. Plus there are SO many extras this building has to offer – concierge & security, heated & secure underground parking, separate storage locker, guest suites, fitness room, party room & fantastic outdoor patio area to entertain & enjoy the sun! This outstanding building is perfectly situated across from an elementary school, one block from the Co-op city market, excellent access to downtown, shopping, LRT & the River! You will love living here. Welcome Home!
Location
Province AB
County Calgary
Area Cal Zone Cc
Zoning CC-X
Direction N
Interior
Interior Features Built-in Features, Stone Counters, Storage, Walk-In Closet(s)
Heating Fan Coil
Cooling Central Air
Flooring Laminate, Tile
Appliance Built-In Oven, Dishwasher, Dryer, Gas Cooktop, Microwave Hood Fan, Refrigerator, Washer, Window Coverings
Laundry In Unit
Exterior
Parking Features Underground
Garage Description Underground
Community Features Park, Playground, Schools Nearby, Shopping Nearby
Amenities Available Elevator(s), Fitness Center, Guest Suite, Park, Parking, Party Room, Roof Deck, Secured Parking, Storage, Visitor Parking
Roof Type Other
Porch Balcony(s)
Exposure N
Total Parking Spaces 1
Building
Story 26
Architectural Style High-Rise (5+)
Level or Stories Single Level Unit
Structure Type Concrete
Others
HOA Fee Include Common Area Maintenance,Electricity,Heat,Insurance,Interior Maintenance,Maintenance Grounds,Parking,Professional Management,Reserve Fund Contributions,Security,Snow Removal,Trash,Water
Restrictions Pet Restrictions or Board approval Required
Tax ID 76845278
Ownership Private
Pets Allowed Restrictions
Read Less Info
Want to know what your home might be worth? Contact us for a FREE valuation!

Our team is ready to help you sell your home for the highest possible price ASAP
"My job is to find and attract mastery-based agents to the office, protect the culture, and make sure everyone is happy! "



