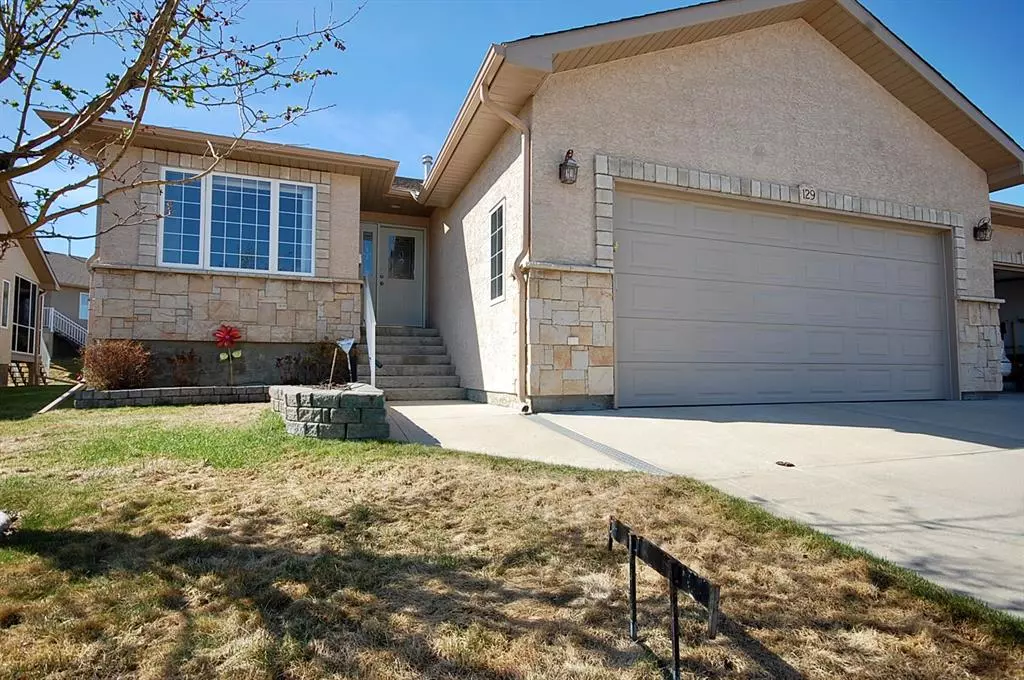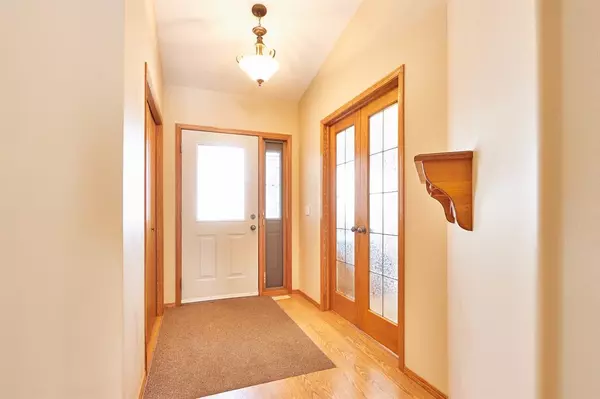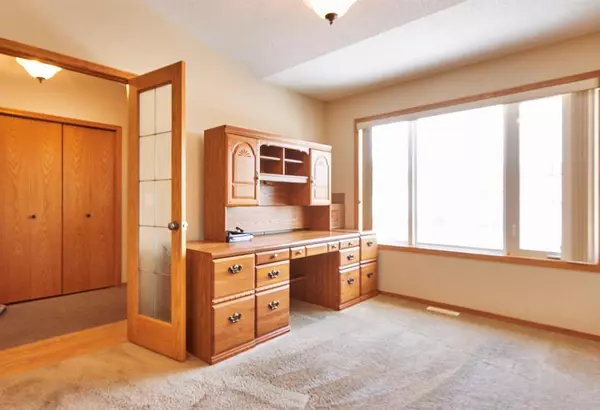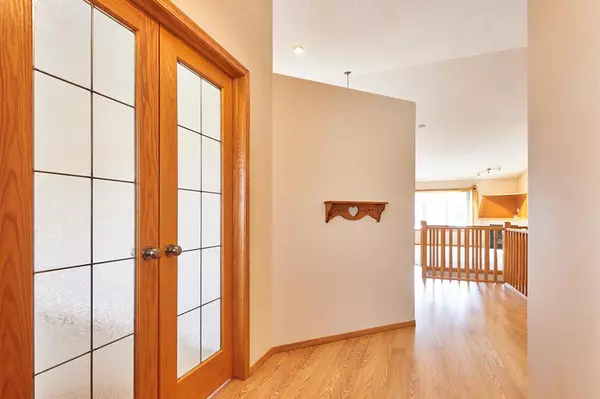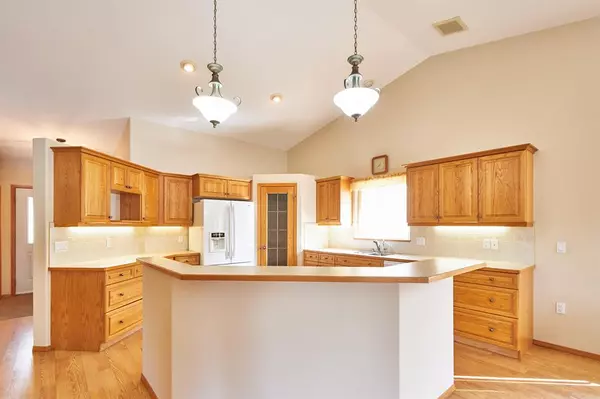$450,000
$469,900
4.2%For more information regarding the value of a property, please contact us for a free consultation.
3 Beds
3 Baths
1,515 SqFt
SOLD DATE : 05/08/2023
Key Details
Sold Price $450,000
Property Type Single Family Home
Sub Type Semi Detached (Half Duplex)
Listing Status Sold
Purchase Type For Sale
Square Footage 1,515 sqft
Price per Sqft $297
Subdivision Southview-Park Meadows
MLS® Listing ID A2027385
Sold Date 05/08/23
Style Bungalow,Side by Side
Bedrooms 3
Full Baths 2
Half Baths 1
Condo Fees $305
Originating Board Medicine Hat
Year Built 2004
Annual Tax Amount $4,289
Tax Year 2022
Lot Size 5,520 Sqft
Acres 0.13
Property Sub-Type Semi Detached (Half Duplex)
Property Description
You will love this huge, open floor plan condo. As you walk in you will find a nice sized office to your left and have clear sight of the whole main floor. This is one of the largest units in the city. The kitchen is loaded with cabinets, and has a corner pantry and large island. The dining area has lots of room for an extremely large table and looks onto an enclosed 3-season patio. The Great Room has vaulted ceilings, lots of windows and a corner gas fireplace. The master bedroom fits a king-sized bed easily and has a 5-pce bath with separate shower, soaker tub and bidet. In the finished basement you will find two more bedrooms with walk-in closets, a flex room perfect for hobbies, and a huge family room. The double garage off the main floor laundry room is finished and heated. If you have been looking for adult condo living with lots of sq. footage this may be the perfect place to call your next home.
Location
Province AB
County Medicine Hat
Zoning R-LD
Direction E
Rooms
Other Rooms 1
Basement Finished, Full
Interior
Interior Features See Remarks
Heating Forced Air, Natural Gas
Cooling Central Air
Flooring Carpet, Laminate, Linoleum
Fireplaces Number 1
Fireplaces Type Gas, Great Room
Appliance See Remarks
Laundry Laundry Room, Main Level
Exterior
Parking Features Double Garage Attached, Heated Garage, Insulated
Garage Spaces 2.0
Garage Description Double Garage Attached, Heated Garage, Insulated
Fence Fenced
Community Features Shopping Nearby
Amenities Available None
Roof Type Asphalt
Porch Deck, Enclosed
Lot Frontage 57.52
Exposure SW
Total Parking Spaces 2
Building
Lot Description See Remarks
Foundation Poured Concrete
Architectural Style Bungalow, Side by Side
Level or Stories One
Structure Type Stucco,Wood Frame
Others
HOA Fee Include Maintenance Grounds,Professional Management,Snow Removal,Trash
Restrictions Adult Living
Tax ID 75615068
Ownership Private
Pets Allowed Restrictions
Read Less Info
Want to know what your home might be worth? Contact us for a FREE valuation!

Our team is ready to help you sell your home for the highest possible price ASAP
"My job is to find and attract mastery-based agents to the office, protect the culture, and make sure everyone is happy! "


