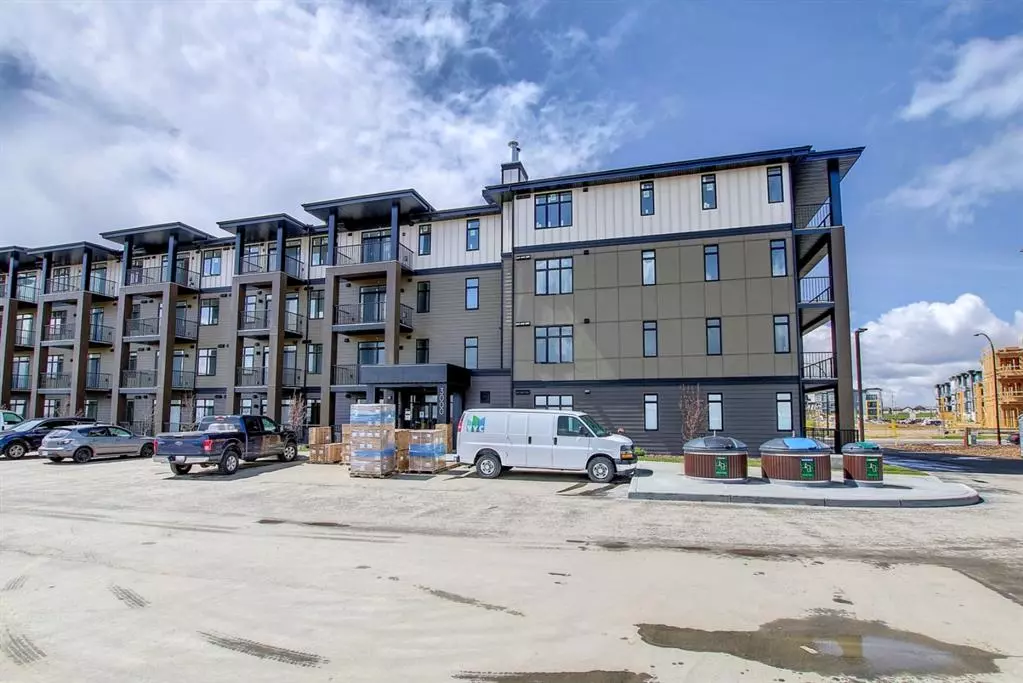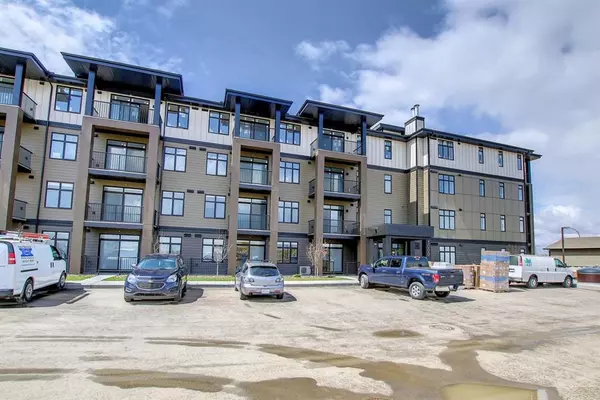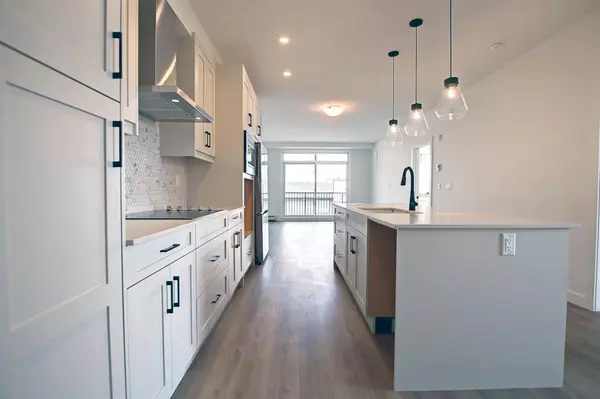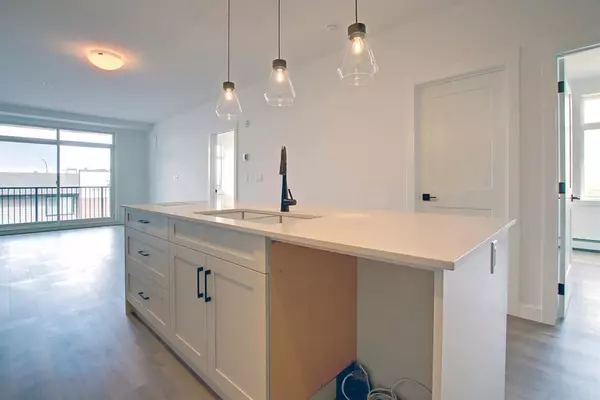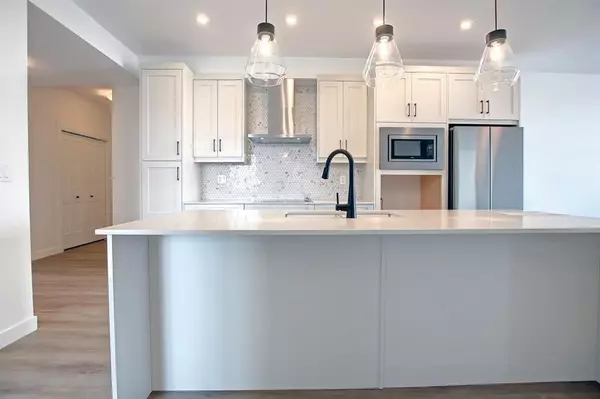$389,500
$389,500
For more information regarding the value of a property, please contact us for a free consultation.
2 Beds
2 Baths
959 SqFt
SOLD DATE : 05/10/2023
Key Details
Sold Price $389,500
Property Type Condo
Sub Type Apartment
Listing Status Sold
Purchase Type For Sale
Square Footage 959 sqft
Price per Sqft $406
Subdivision Seton
MLS® Listing ID A2022937
Sold Date 05/10/23
Style Low-Rise(1-4)
Bedrooms 2
Full Baths 2
Condo Fees $355/mo
Originating Board Calgary
Year Built 2022
Annual Tax Amount $100
Tax Year 2022
Property Description
Good things come to those that wait! It is finally here. Logel Homes Seton Development These homes are genuinely outstanding and worthy of the title of Calgary Multi-Family Builder of the Year 2021 award. Everything you have come to expect and more! This unit is one of Logel Homes best sellers. This third-floor corner unit is called "The Atwood 2" and it features 9-foot ceilings, two bedrooms with two ensuite baths. The stainless steel appliance package includes a built-in wall oven, electric cooktop, dishwasher, microwave and fridge with ice maker. Quartz countertops and full-height tile in the ensuite shower are included. The high-efficiency washer and dryer complete the package. Finally, you will appreciate your own underground heated titled parking stall. Come and get to know Seton with its multiple shopping and dining choices, a YMCA, and the South Campus Hospital. Logel Homes has no surprise pricing. The price you see is the price you pay. GST (rebate to builder) & legal fees on all owner-occupied units are included. Logel Homes Where Excellence Comes Standard!
Location
Province AB
County Calgary
Area Cal Zone Se
Zoning MC-!
Direction NE
Rooms
Other Rooms 1
Interior
Interior Features High Ceilings, No Animal Home, No Smoking Home
Heating Hot Water, Natural Gas
Cooling Rough-In
Flooring Vinyl
Appliance Electric Cooktop, ENERGY STAR Qualified Appliances, ENERGY STAR Qualified Dishwasher, ENERGY STAR Qualified Dryer, ENERGY STAR Qualified Refrigerator, ENERGY STAR Qualified Washer, Microwave, Oven-Built-In, Wall/Window Air Conditioner
Laundry In Unit, Laundry Room
Exterior
Parking Features Titled, Underground
Garage Spaces 1.0
Garage Description Titled, Underground
Community Features Park, Schools Nearby, Shopping Nearby
Amenities Available Park
Roof Type Asphalt Shingle
Porch Patio
Exposure NE
Total Parking Spaces 1
Building
Story 4
Architectural Style Low-Rise(1-4)
Level or Stories Single Level Unit
Structure Type Wood Frame
New Construction 1
Others
HOA Fee Include Heat,Insurance,Professional Management,Reserve Fund Contributions,Sewer,Snow Removal,Trash,Water
Restrictions Pet Restrictions or Board approval Required
Ownership Private
Pets Allowed Restrictions, Cats OK, Dogs OK
Read Less Info
Want to know what your home might be worth? Contact us for a FREE valuation!

Our team is ready to help you sell your home for the highest possible price ASAP
"My job is to find and attract mastery-based agents to the office, protect the culture, and make sure everyone is happy! "


