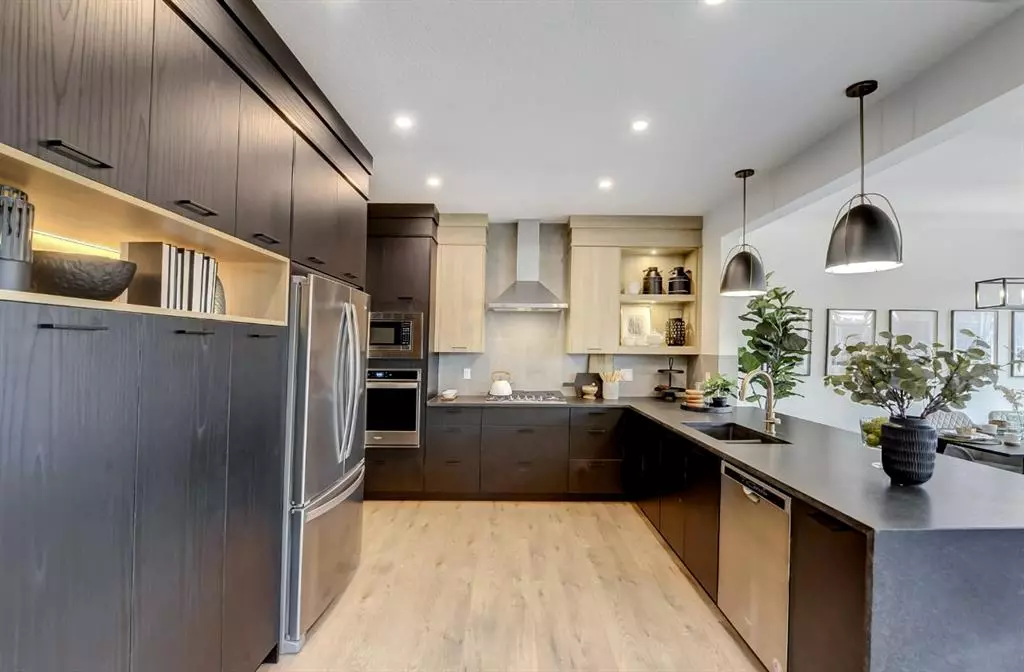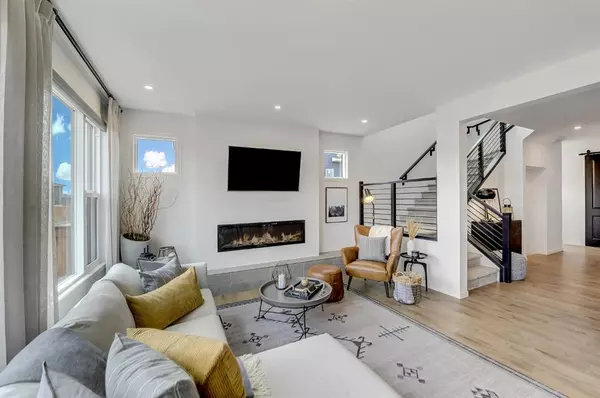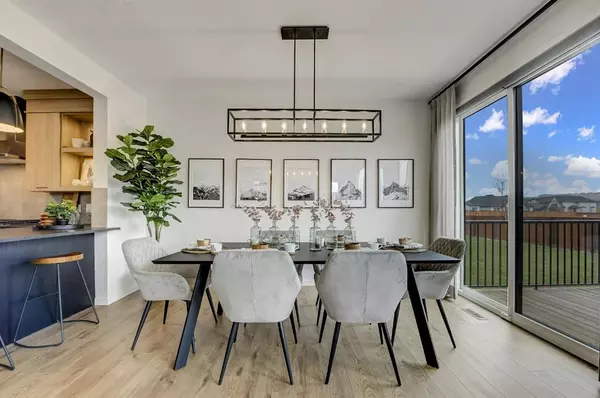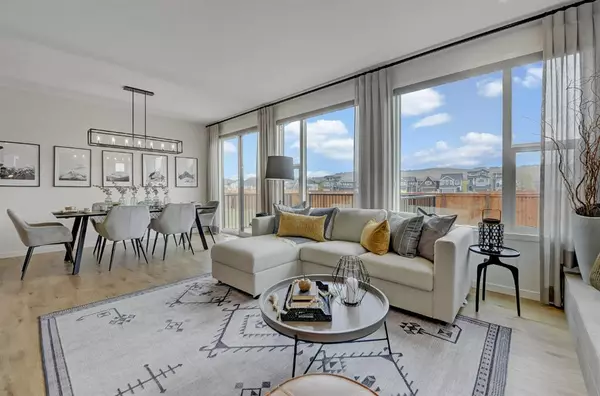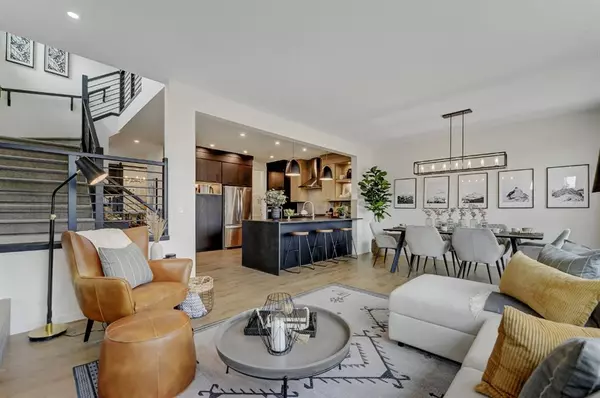$739,900
$739,900
For more information regarding the value of a property, please contact us for a free consultation.
3 Beds
3 Baths
2,413 SqFt
SOLD DATE : 05/10/2023
Key Details
Sold Price $739,900
Property Type Single Family Home
Sub Type Detached
Listing Status Sold
Purchase Type For Sale
Square Footage 2,413 sqft
Price per Sqft $306
Subdivision Haskayne
MLS® Listing ID A2035836
Sold Date 05/10/23
Style 2 Storey
Bedrooms 3
Full Baths 2
Half Baths 1
HOA Fees $45/ann
HOA Y/N 1
Originating Board Calgary
Year Built 2023
Lot Size 3,594 Sqft
Acres 0.08
Property Description
Welcome to the Clairmont SSY 24 in Rockland Park by award-winning builder Cedarglen Homes, home is currently under construction with an anticipated possession of July 2023. The main floor includes a spacious flex room just off the foyer that is perfect for a home office. A walk-thru pantry connects the mudroom to the kitchen and makes putting away groceries a breeze. A large peninsula island overlooks the nook and great room and provides easy sightlines to the backyard as well. On the upper floor you will find a central bonus room, as well as a built-in desk area that is perfect for a homework station or addition office space. There is a 5-piece ensuite and large walk-in closet off the primary bedroom rounding out this charming home. All interior selections for this home have been carefully selected by our Design Team and appliances can be selected upon purchase. *PHOTOS ARE REPRESENTATIVE*.
Location
Province AB
County Calgary
Area Cal Zone Nw
Zoning TBD
Direction S
Rooms
Other Rooms 1
Basement Full, Unfinished
Interior
Interior Features Double Vanity, Kitchen Island, Open Floorplan, Pantry, Stone Counters, Tankless Hot Water, Walk-In Closet(s)
Heating Forced Air, Natural Gas
Cooling None
Flooring Carpet, Ceramic Tile, Vinyl Plank
Appliance Dishwasher, Dryer, Gas Range, Microwave, Range Hood, Refrigerator, Tankless Water Heater, Washer
Laundry Laundry Room, Upper Level
Exterior
Parking Features Double Garage Attached
Garage Spaces 2.0
Garage Description Double Garage Attached
Fence None
Community Features Lake, Park, Playground, Sidewalks, Street Lights
Amenities Available None
Roof Type Asphalt Shingle
Porch None
Lot Frontage 31.3
Total Parking Spaces 4
Building
Lot Description Back Yard
Foundation Poured Concrete
Architectural Style 2 Storey
Level or Stories Two
Structure Type Stone,Vinyl Siding,Wood Frame
New Construction 1
Others
Restrictions None Known
Ownership Private
Read Less Info
Want to know what your home might be worth? Contact us for a FREE valuation!

Our team is ready to help you sell your home for the highest possible price ASAP
"My job is to find and attract mastery-based agents to the office, protect the culture, and make sure everyone is happy! "


