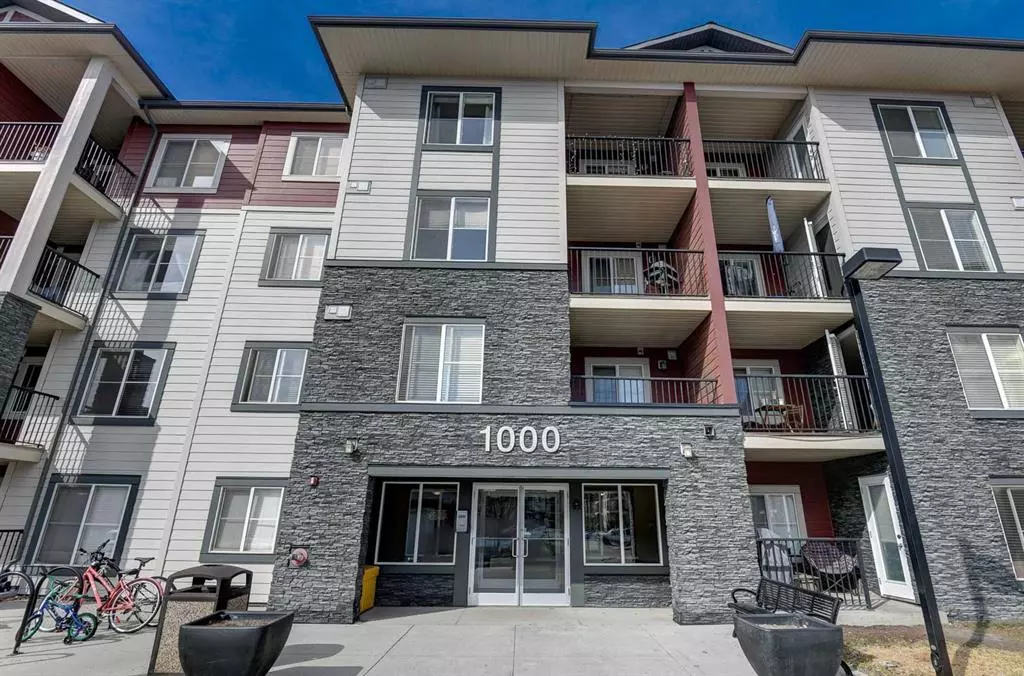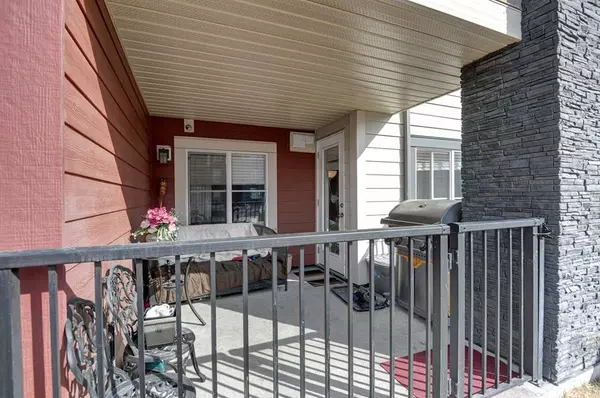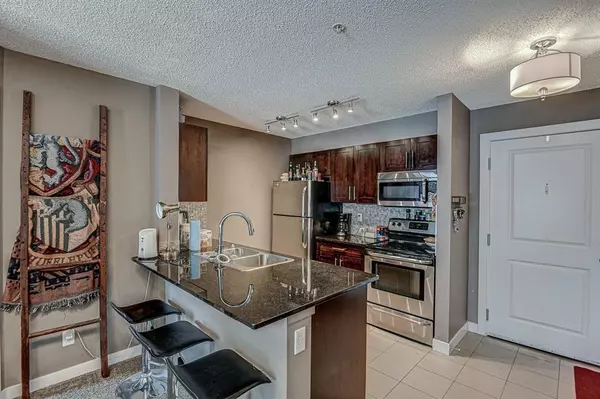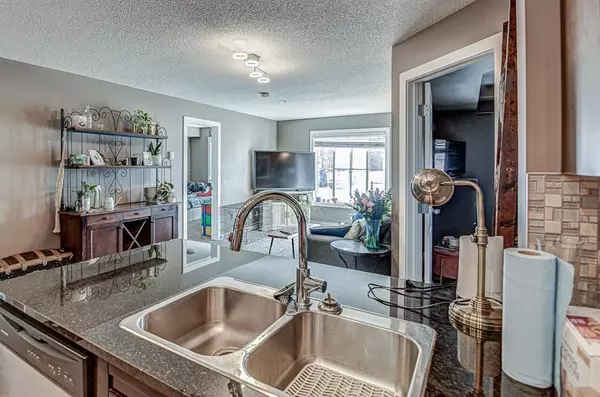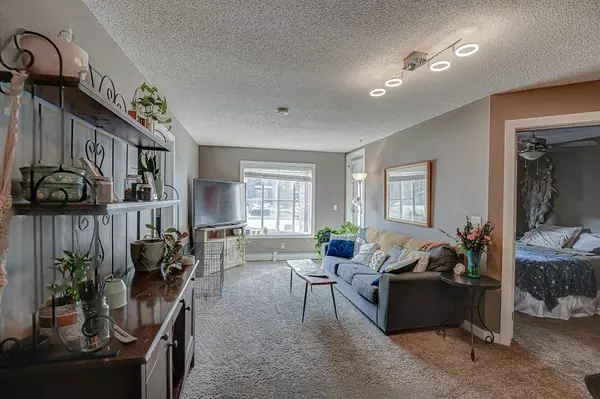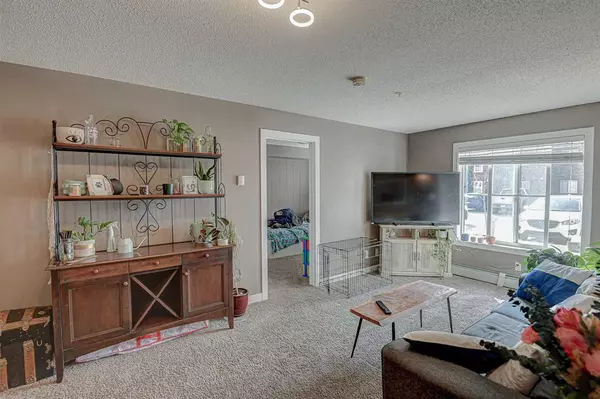$265,000
$269,900
1.8%For more information regarding the value of a property, please contact us for a free consultation.
2 Beds
2 Baths
757 SqFt
SOLD DATE : 05/11/2023
Key Details
Sold Price $265,000
Property Type Condo
Sub Type Apartment
Listing Status Sold
Purchase Type For Sale
Square Footage 757 sqft
Price per Sqft $350
Subdivision Legacy
MLS® Listing ID A2041006
Sold Date 05/11/23
Style Apartment
Bedrooms 2
Full Baths 2
Condo Fees $334/mo
HOA Fees $3/ann
HOA Y/N 1
Originating Board Calgary
Year Built 2016
Annual Tax Amount $1,154
Tax Year 2022
Property Sub-Type Apartment
Property Description
Spacious, bright, convenient main floor location with private patio and secure, heated, underground TITLED PARKING. Over 750 sq ft includes TWO bedrooms, TWO bathrooms, and a DEN. Plenty of room for comfortable living. This condo features the BEST floorplan, with both bedrooms separated by the main living area. Perfect for roommates, families and anybody who appreciates a thoughtful, well-designed layout. Stylish kitchen with granite counters, ample cabinetry and lots of counter space. Den offers dedicated OFFICE space for those work at home days. LAUNDRY located within the suite. STORAGE adjacent to parking. Nearby Fish Creek Park provides outdoor recreational activities. Shopping, restaurants, community pathways, easy access to major roads and to the South Health Campus. Legacy is known for extensive green spaces. If you aren't already familiar with the area, now is the time to get acquainted. You will see why people are drawn to the neighborhood. Main floor unit provides handy patio access. Pets allowed with board approval. Quick possession is available!
Location
Province AB
County Calgary
Area Cal Zone S
Zoning M-X2
Direction W
Rooms
Other Rooms 1
Interior
Interior Features Granite Counters
Heating Radiant
Cooling None
Flooring Carpet, Ceramic Tile
Appliance Dishwasher, Dryer, Electric Stove, Refrigerator, Washer
Laundry In Unit
Exterior
Parking Features Parkade, Underground
Garage Description Parkade, Underground
Fence None
Community Features Schools Nearby, Shopping Nearby
Amenities Available Elevator(s), Visitor Parking
Roof Type Asphalt Shingle
Porch Deck
Exposure W
Total Parking Spaces 1
Building
Lot Description Landscaped
Story 4
Architectural Style Apartment
Level or Stories Single Level Unit
Structure Type Vinyl Siding
Others
HOA Fee Include Common Area Maintenance,Heat,Insurance,Professional Management,Residential Manager,Sewer,Snow Removal,Water
Restrictions Pet Restrictions or Board approval Required
Tax ID 76520044
Ownership Private
Pets Allowed Yes
Read Less Info
Want to know what your home might be worth? Contact us for a FREE valuation!

Our team is ready to help you sell your home for the highest possible price ASAP
"My job is to find and attract mastery-based agents to the office, protect the culture, and make sure everyone is happy! "


