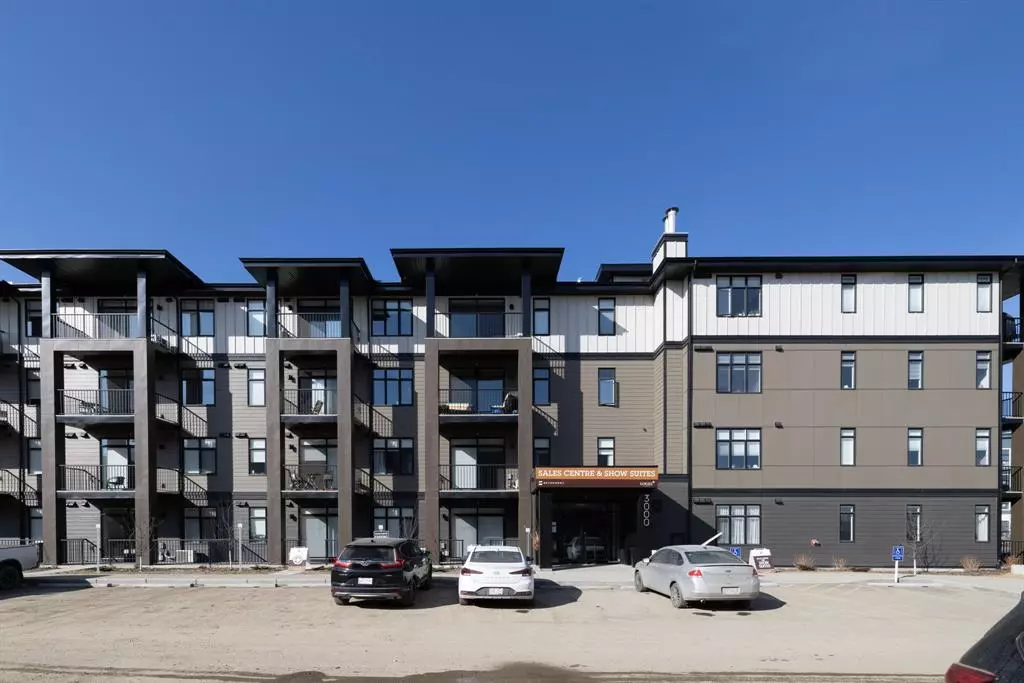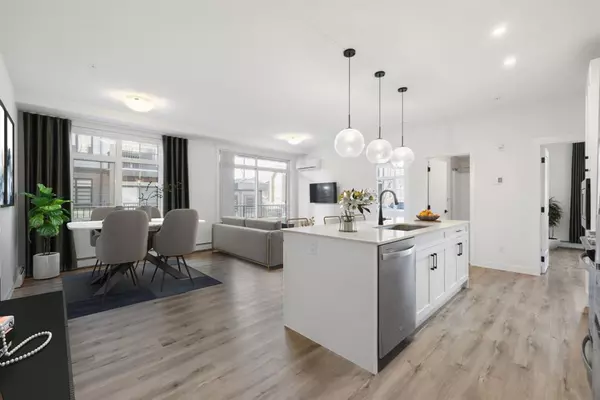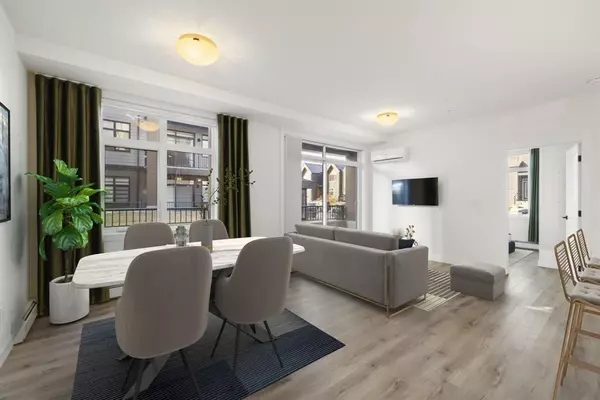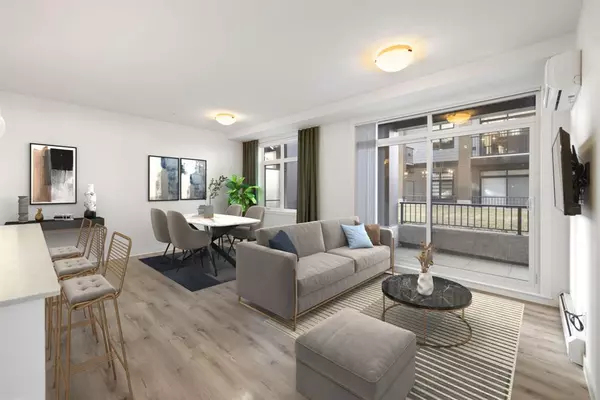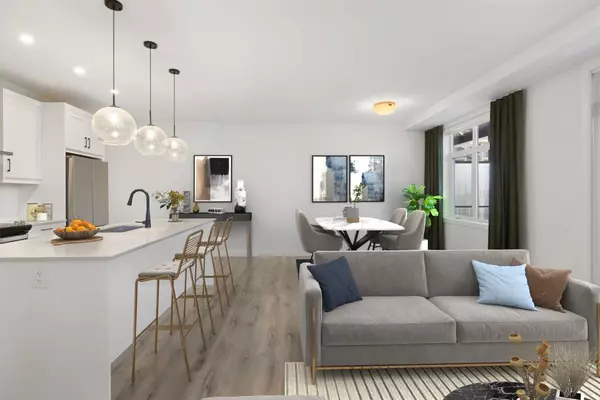$370,000
$374,900
1.3%For more information regarding the value of a property, please contact us for a free consultation.
2 Beds
2 Baths
912 SqFt
SOLD DATE : 05/11/2023
Key Details
Sold Price $370,000
Property Type Condo
Sub Type Apartment
Listing Status Sold
Purchase Type For Sale
Square Footage 912 sqft
Price per Sqft $405
Subdivision Seton
MLS® Listing ID A2039393
Sold Date 05/11/23
Style Apartment
Bedrooms 2
Full Baths 2
Condo Fees $333/mo
Originating Board Calgary
Year Built 2022
Property Description
Welcome to your dream ground floor corner unit condo in the sought-after community of Seton! As soon as you step inside this light-filled and airy condo, you will be instantly wowed by all of the upgrades that the previous owners carefully selected from the developer.
The upgraded kitchen is the heart of the home and boasts raised upper cabinets in classic white, creating ample storage space for all of your kitchen essentials. The elegant backsplash adds a touch of sophistication, while the stainless steel Whirlpool appliances offer both style and functionality. The centre island is the perfect spot to prepare meals or gather with family and friends. Three glass globe pendant lighting fixtures above the island add a touch of glamour and elegance to the space.
The main living area is large enough to host all of your loved ones, while the adjacent dining area provides the perfect space to enjoy meals together. And with wall to wall windows the space is always bright and airy, but don't worry your air conditioning unit will keep you cool on those long hot summer days! Step out onto your very own private patio, and at 190 SqFt it is one of the largest in the complex making it the perfect space to decompress after a long day.
Back inside, the secondary bedroom is flooded with natural light and boasts ample windows, making it the perfect space for a home office or a comfortable guest room. The 4pc bathroom is conveniently located next to the secondary bedroom, making it easily accessible for your guests.
As you make your way to the primary bedroom, you will be immediately struck by the incredible west-facing window that provides ample light to the room, but don't worry the high end blinds and beutiful drapes will create privacy when needed. The large walk-in closet features ample space for all of your clothing and accessories. The 4 piece ensuite is the epitome of luxury, with double sinks and a spacious walk-in shower finished with glass doors that provides the perfect space to unwind after a long day.
This amazing condo also features in-suite laundry, making laundry day a breeze. The titled underground parking ensures that your vehicle is safe and secure, while the storage locker provides additional storage space for all of your belongings.
This ground floor corner unit condo is truly a gem and is sure to exceed all of your expectations. With its stunning upgrades, natural light, and exceptional location, it is the perfect place to call home. And all within walking distance to shops, restaurants, schools, the South Health Campus, the South YMCA & so much more! So don't miss out on the opportunity to make this amazing condo your own - schedule a viewing today!
Location
Province AB
County Calgary
Area Cal Zone Se
Zoning M-2
Direction E
Rooms
Other Rooms 1
Interior
Interior Features Double Vanity, Kitchen Island, No Animal Home, No Smoking Home, Open Floorplan, Quartz Counters
Heating Baseboard, Forced Air, Natural Gas
Cooling Wall Unit(s)
Flooring Ceramic Tile, Laminate
Appliance Dishwasher, Dryer, Electric Stove, Microwave, Range Hood, Refrigerator, Wall/Window Air Conditioner, Washer, Window Coverings
Laundry In Unit
Exterior
Parking Features Heated Garage, Parkade, Underground
Garage Description Heated Garage, Parkade, Underground
Community Features Park, Playground, Schools Nearby, Shopping Nearby, Sidewalks, Street Lights
Amenities Available Elevator(s), Parking, Secured Parking, Storage, Visitor Parking
Porch Patio, See Remarks
Exposure S,W
Total Parking Spaces 1
Building
Story 4
Architectural Style Apartment
Level or Stories Single Level Unit
Structure Type Vinyl Siding,Wood Frame,Wood Siding
Others
HOA Fee Include Common Area Maintenance,Gas,Heat,Insurance,Professional Management,Reserve Fund Contributions,Sewer,Snow Removal,Trash,Water
Restrictions None Known
Ownership Private
Pets Allowed Restrictions
Read Less Info
Want to know what your home might be worth? Contact us for a FREE valuation!

Our team is ready to help you sell your home for the highest possible price ASAP
"My job is to find and attract mastery-based agents to the office, protect the culture, and make sure everyone is happy! "


