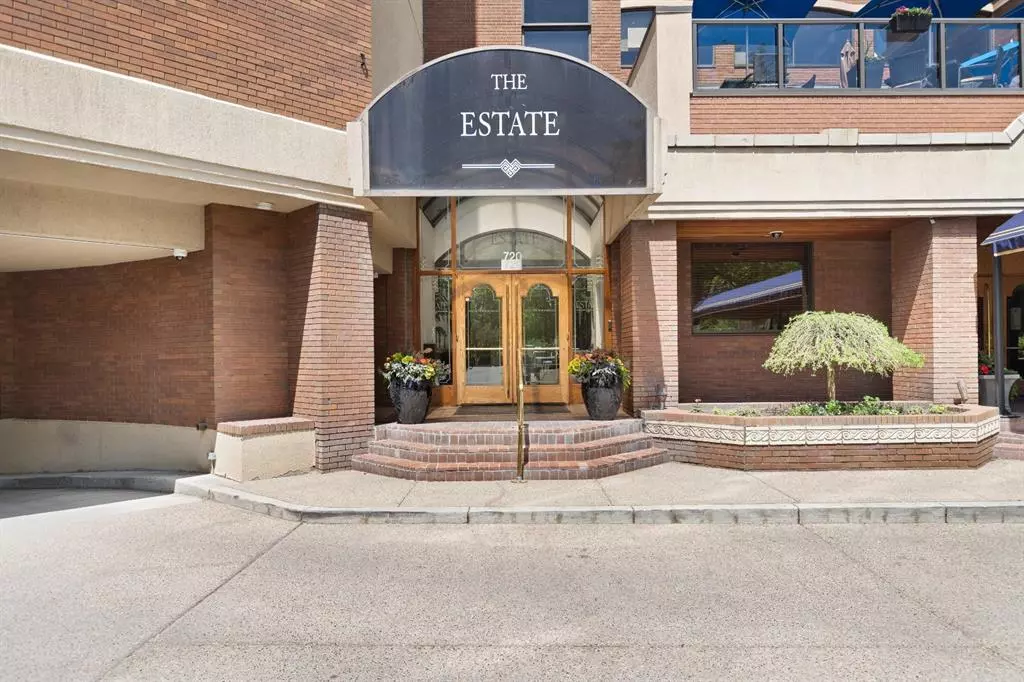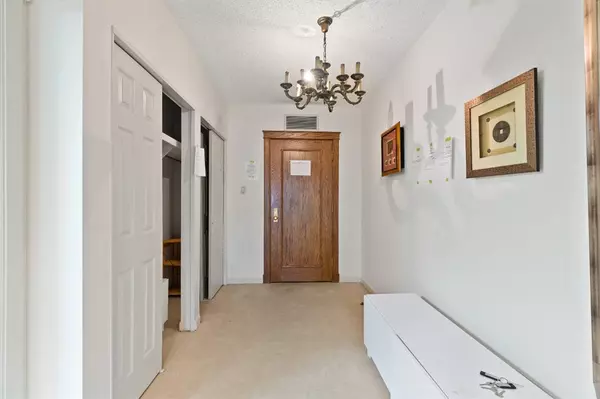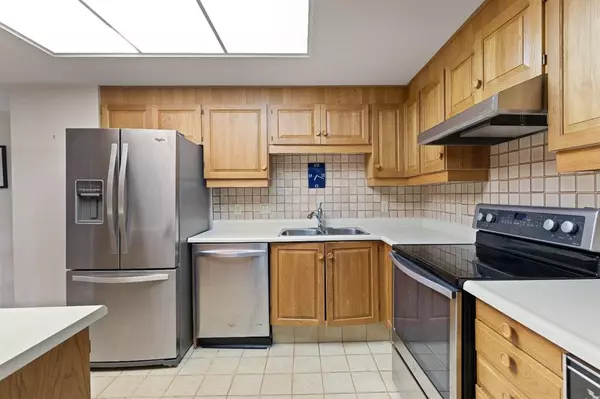$431,000
$429,200
0.4%For more information regarding the value of a property, please contact us for a free consultation.
2 Beds
2 Baths
1,553 SqFt
SOLD DATE : 05/12/2023
Key Details
Sold Price $431,000
Property Type Condo
Sub Type Apartment
Listing Status Sold
Purchase Type For Sale
Square Footage 1,553 sqft
Price per Sqft $277
Subdivision Beltline
MLS® Listing ID A2025340
Sold Date 05/12/23
Style High-Rise (5+)
Bedrooms 2
Full Baths 1
Half Baths 1
Condo Fees $1,356/mo
Originating Board Calgary
Year Built 1980
Annual Tax Amount $2,613
Tax Year 2022
Property Sub-Type Apartment
Property Description
Thrilled to present this unit .Great Location!!!!! 2 Bedroom 2 Bathroom Apartment unit immaculate , bright and sunny, just waiting for you . This beautiful unit includes in-suite laundry, storage and underground parking .balconies in this unit providing majestic views of Downtown Calgary. The building boasts all the amenities with a full time concierge, indoor pool, hot tub, relaxation area, exercise room, outside deck and picnic area, and underground visitor parking. The den,
closed off from the living room with glass doors, is presently set up as a sunroom but could also be used as an office or sitting room. The SW exposure gives this condo a warm feeling because of the amount of light coming in. The condo is air conditioned as well. The large living room, dining room and both spacious bedrooms have carpet. The entry, kitchen
and bathrooms have tile. In the ensuite you will find a jetted tub and a separate shower.
Location
Province AB
County Calgary
Area Cal Zone Cc
Zoning DC
Direction S
Rooms
Other Rooms 1
Basement None
Interior
Interior Features Elevator, Walk-In Closet(s)
Heating Hot Water, Natural Gas
Cooling Central Air
Flooring Carpet, Ceramic Tile
Appliance Dishwasher, Electric Range, Refrigerator, Washer/Dryer
Laundry In Unit
Exterior
Parking Features Assigned, Stall
Garage Description Assigned, Stall
Community Features Park, Playground, Shopping Nearby, Sidewalks, Street Lights
Amenities Available Elevator(s), Fitness Center, Indoor Pool
Roof Type Tar/Gravel
Porch Balcony(s)
Exposure S
Total Parking Spaces 2
Building
Story 24
Foundation Poured Concrete
Architectural Style High-Rise (5+)
Level or Stories Single Level Unit
Structure Type Brick,Concrete
Others
HOA Fee Include Caretaker,Common Area Maintenance,Electricity,Heat,Insurance,Parking,Reserve Fund Contributions,Security Personnel,Sewer,Snow Removal,Water
Restrictions None Known
Ownership Bank/Financial Institution Owned
Pets Allowed Restrictions
Read Less Info
Want to know what your home might be worth? Contact us for a FREE valuation!

Our team is ready to help you sell your home for the highest possible price ASAP
"My job is to find and attract mastery-based agents to the office, protect the culture, and make sure everyone is happy! "







