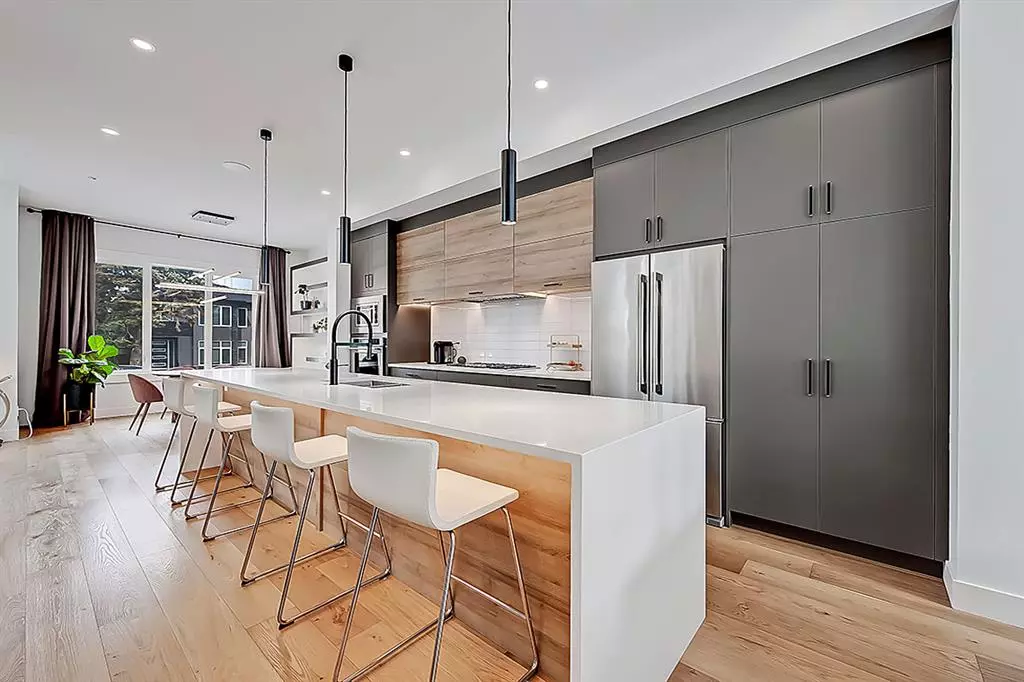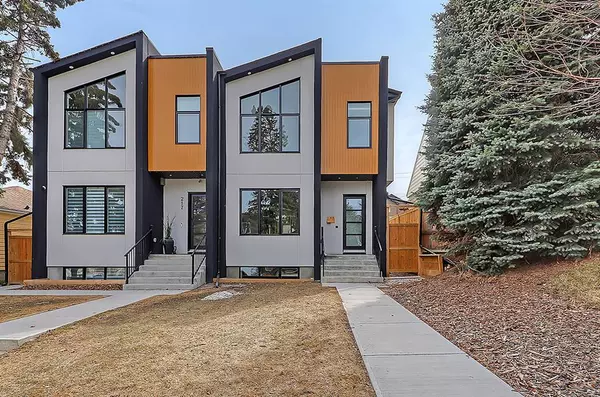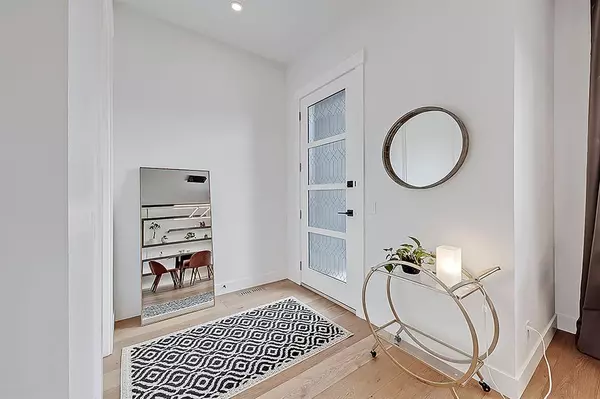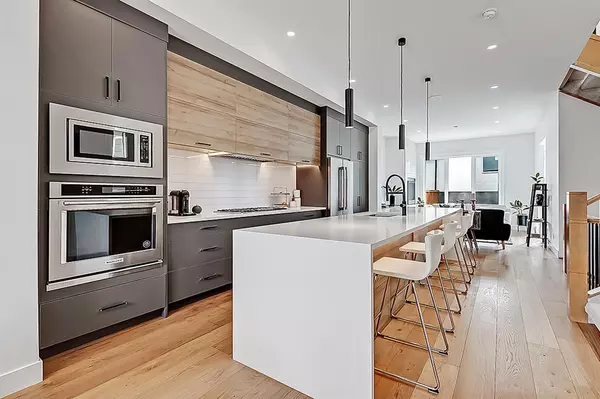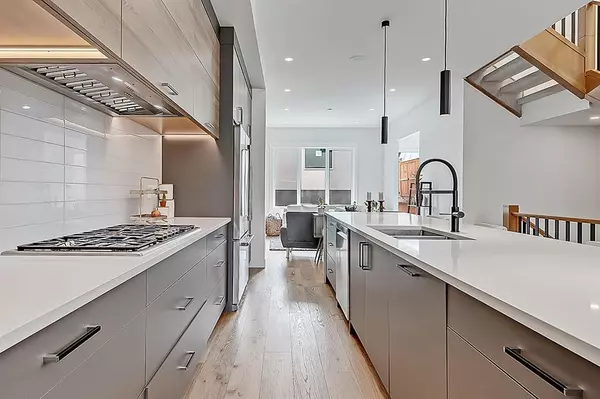$858,000
$850,000
0.9%For more information regarding the value of a property, please contact us for a free consultation.
4 Beds
4 Baths
1,763 SqFt
SOLD DATE : 05/12/2023
Key Details
Sold Price $858,000
Property Type Single Family Home
Sub Type Semi Detached (Half Duplex)
Listing Status Sold
Purchase Type For Sale
Square Footage 1,763 sqft
Price per Sqft $486
Subdivision Tuxedo Park
MLS® Listing ID A2043147
Sold Date 05/12/23
Style 2 Storey,Side by Side
Bedrooms 4
Full Baths 3
Half Baths 1
Originating Board Calgary
Year Built 2020
Annual Tax Amount $5,147
Tax Year 2022
Lot Size 2,992 Sqft
Acres 0.07
Property Sub-Type Semi Detached (Half Duplex)
Property Description
Warmth, depth, and modernity all converge in this stunning infill with custom finishes and full smart home capabilities. No need for a standard infill like all others when you can have this beautifully curated home that stands out among the rest! The large central kitchen has an absolutely eye catching mix of 2-tone cabinets with a feature quartz waterfall island - all highlighted by sleek black lighting. With the 10' ceilings, huge front dining space with custom feature wall, and tons of light pouring through your back South facing windows, you will love entertaining on this large main floor. Be enticed upstairs on an open riser staircase featuring a glamorous light fixture and West window, to your second floor featuring 7.5” ash hardwood throughout. Your primary bedroom is sure to impress with vaulted ceilings, huge feature windows, and a fully built-in millwork dresser/make up table. The spa-like ensuite has a rough-in for a steam shower, a large soaker tub, and the same artfully selected finishes as the rest of the home. 2 large bedrooms, a 4-piece bathroom, and a full laundry room complete this floor - perfect for a growing family. No detail was missed in the fully developed basement with a floor-to-ceiling built-in media centre, large wet bar with wine fridge and floating shelves, a beautiful 4-piece bathroom, and a huge bedroom with walk in closet. Be on the cutting edge of technology with the fully customizable Loxone automation system which provides security, keyless entry, installed speaker system, colour changing accent lighting, water alarms, fire & burglar protection, and window monitors. Control your home from a distance with the touch of your phone. Additional upgrades include a massive front foyer walk in closet, Rubi faucets and Aqualem fixtures, designer lighting, and custom millwork throughout. You won't find another infill quite like this one, on a nice mature street with landscaped South backyard, in a desirable location within walking distance to all amenities & schools, and a short commute to downtown! You be prepared to fall in love!
Location
Province AB
County Calgary
Area Cal Zone Cc
Zoning R-C2
Direction N
Rooms
Other Rooms 1
Basement Finished, Full
Interior
Interior Features Built-in Features, Chandelier, Closet Organizers, Double Vanity, High Ceilings, Kitchen Island, Quartz Counters, Recessed Lighting, Smart Home, Soaking Tub, Storage, Sump Pump(s), Vaulted Ceiling(s), Walk-In Closet(s), Wet Bar, Wired for Sound
Heating Forced Air, Natural Gas
Cooling Rough-In
Flooring Carpet, Ceramic Tile, Hardwood
Fireplaces Number 1
Fireplaces Type Gas
Appliance Bar Fridge, Dishwasher, Dryer, Gas Cooktop, Microwave, Oven-Built-In, Range Hood, Refrigerator, Washer, Window Coverings
Laundry Laundry Room, Upper Level
Exterior
Parking Features Double Garage Detached
Garage Spaces 2.0
Garage Description Double Garage Detached
Fence Fenced
Community Features Park, Playground, Schools Nearby, Shopping Nearby, Sidewalks
Roof Type Asphalt Shingle
Porch Patio
Lot Frontage 25.0
Exposure N
Total Parking Spaces 2
Building
Lot Description Back Lane, Back Yard, Front Yard, Landscaped, Level, Rectangular Lot
Foundation Poured Concrete
Architectural Style 2 Storey, Side by Side
Level or Stories Two
Structure Type Metal Siding ,Stucco,Wood Frame
Others
Restrictions None Known
Tax ID 76838691
Ownership Private
Read Less Info
Want to know what your home might be worth? Contact us for a FREE valuation!

Our team is ready to help you sell your home for the highest possible price ASAP
"My job is to find and attract mastery-based agents to the office, protect the culture, and make sure everyone is happy! "


