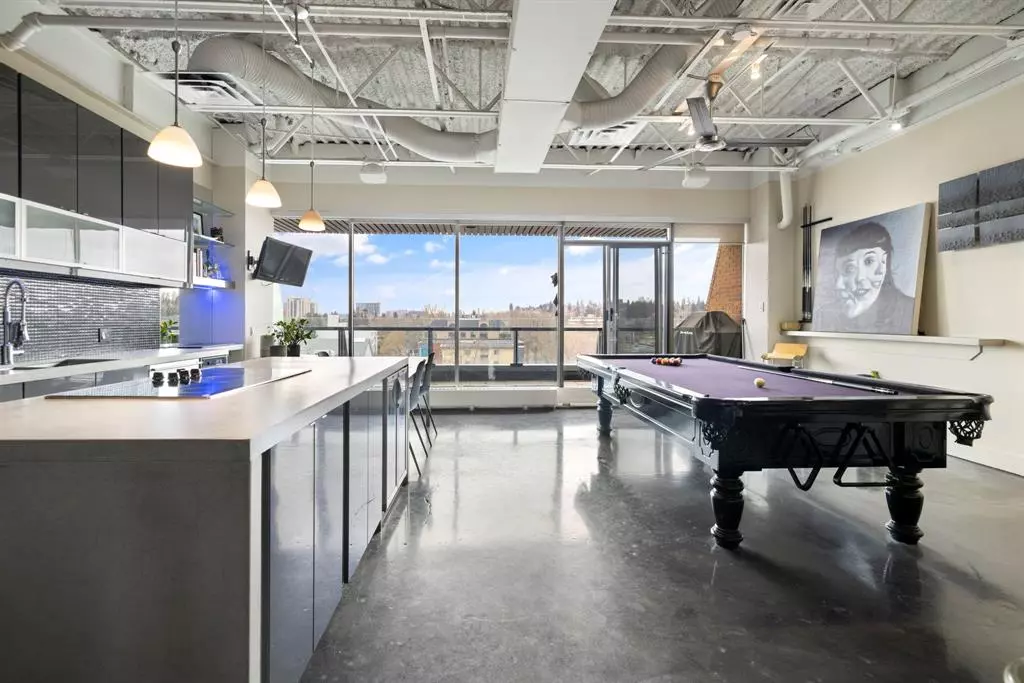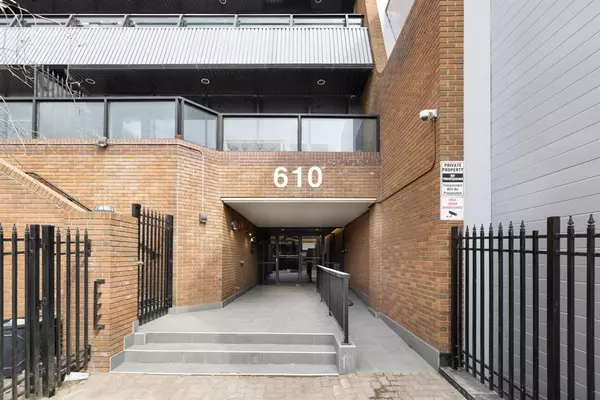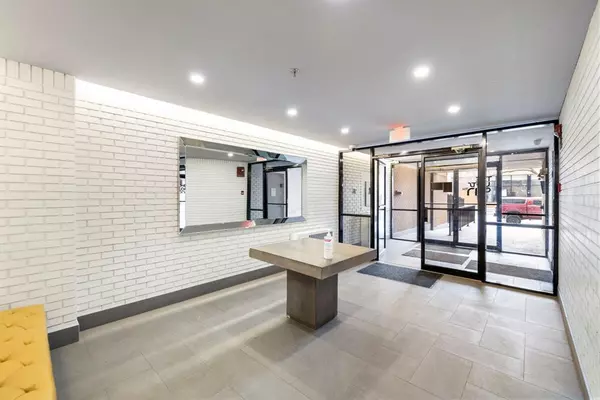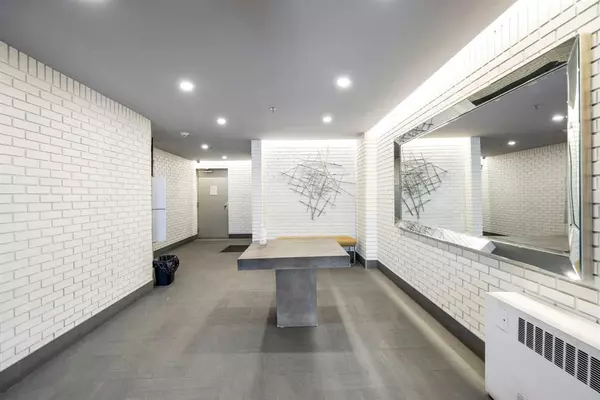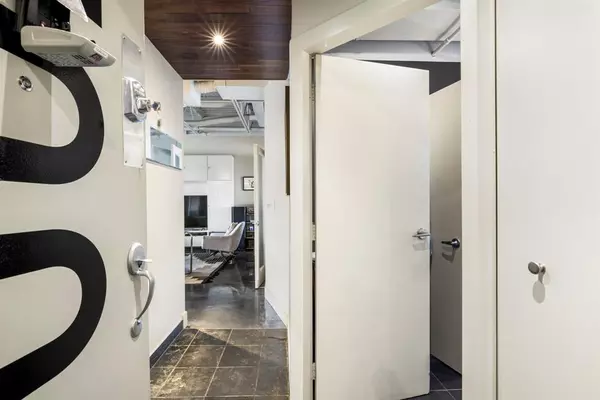$310,000
$324,900
4.6%For more information regarding the value of a property, please contact us for a free consultation.
1 Bed
1 Bath
1,005 SqFt
SOLD DATE : 05/12/2023
Key Details
Sold Price $310,000
Property Type Condo
Sub Type Apartment
Listing Status Sold
Purchase Type For Sale
Square Footage 1,005 sqft
Price per Sqft $308
Subdivision Beltline
MLS® Listing ID A2041867
Sold Date 05/12/23
Style High-Rise (5+)
Bedrooms 1
Full Baths 1
Condo Fees $1,068/mo
Originating Board Calgary
Year Built 1979
Annual Tax Amount $1,819
Tax Year 2022
Property Sub-Type Apartment
Property Description
Welcome to this modern and stylish loft condo, located in the heart of Calgary's vibrant 17th Avenue SW! This spacious unit is situated in a prime location, offering easy access to an array of amenities, the most popular bars, and restaurants. Shops, parks, and public transportation.
This condo features an open-concept layout with large windows that flood the space with natural light. The living room is perfect for entertaining, with ample seating space and a pool table to entertain your friends. The kitchen is sleek and functional, with high-end stainless-steel appliances, concrete countertops, under cabinet lighting and plenty of storage. Including a large central island that doubles as a dining room table.
The unit includes 1 oversized bedroom, with a sizeable walk-in closet. The unit's bathroom features a modern double vanity and a fully tiled, 10mil walk-in shower. This stylish bathroom perfectly fits the condos sleek and one-of-a-kind aesthetic.
The building has been meticulously maintained and is well managed. Updated over the years to fit with the modern urban lifestyle its occupants enjoy. underground parking. Other features of this condo include in-suite laundry, a private balcony with stunning views of the city. Don't miss this opportunity to live in a prime location on Calgary's bustling 17th Avenue. Contact us for a showing today.
Location
Province AB
County Calgary
Area Cal Zone Cc
Zoning DC (pre 1P2007)
Direction S
Interior
Interior Features High Ceilings, Kitchen Island, Open Floorplan, Stone Counters
Heating Baseboard, Hot Water, Natural Gas
Cooling None
Flooring Carpet, Ceramic Tile, Concrete
Appliance Dishwasher, Dryer, Electric Cooktop, Garage Control(s), Oven-Built-In, Refrigerator, Trash Compactor, Washer, Window Coverings, Wine Refrigerator
Laundry In Unit
Exterior
Parking Features Assigned, Parkade, Underground
Garage Description Assigned, Parkade, Underground
Community Features Park, Playground, Schools Nearby, Shopping Nearby
Amenities Available Elevator(s), Secured Parking, Storage
Roof Type Tar/Gravel
Porch Balcony(s)
Exposure S
Total Parking Spaces 1
Building
Story 6
Foundation Poured Concrete
Architectural Style High-Rise (5+)
Level or Stories Single Level Unit
Structure Type Brick,Concrete,Metal Siding
Others
HOA Fee Include Caretaker,Common Area Maintenance,Electricity,Heat,Insurance,Maintenance Grounds,Parking,Professional Management,Reserve Fund Contributions,Sewer,Snow Removal,Water
Restrictions Board Approval,Pet Restrictions or Board approval Required
Ownership Private
Pets Allowed Restrictions, Cats OK, Dogs OK, Yes
Read Less Info
Want to know what your home might be worth? Contact us for a FREE valuation!

Our team is ready to help you sell your home for the highest possible price ASAP
"My job is to find and attract mastery-based agents to the office, protect the culture, and make sure everyone is happy! "


