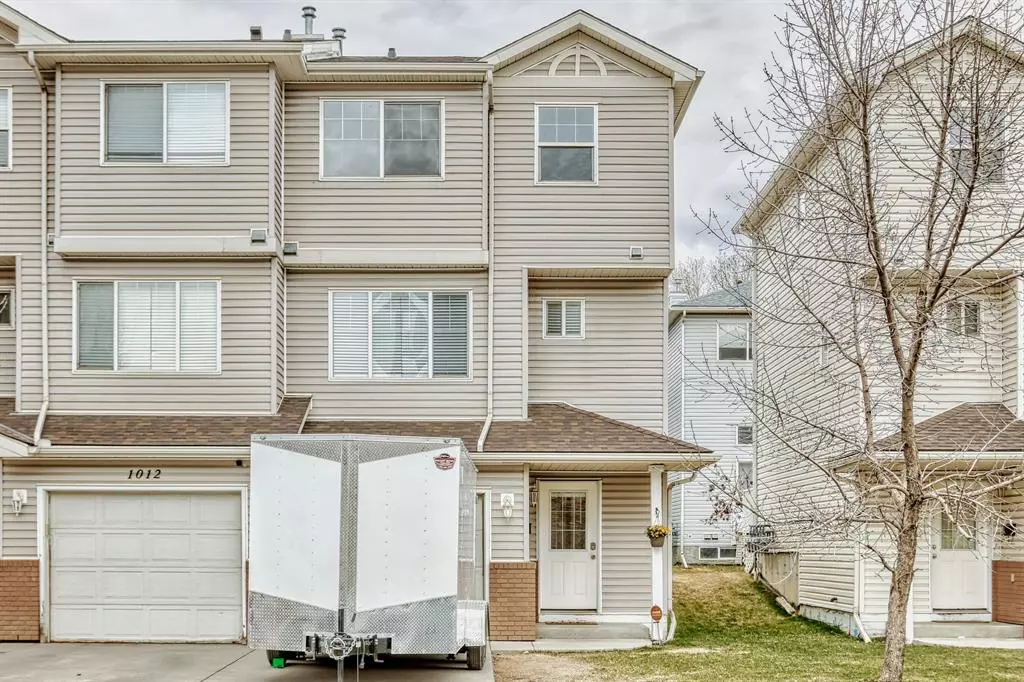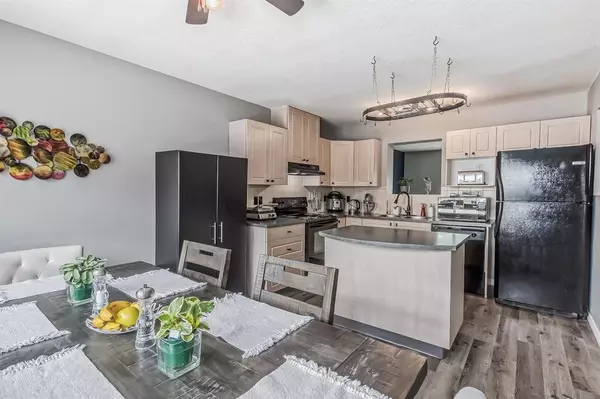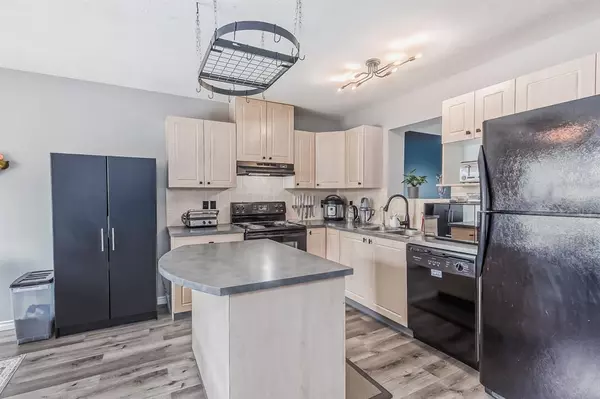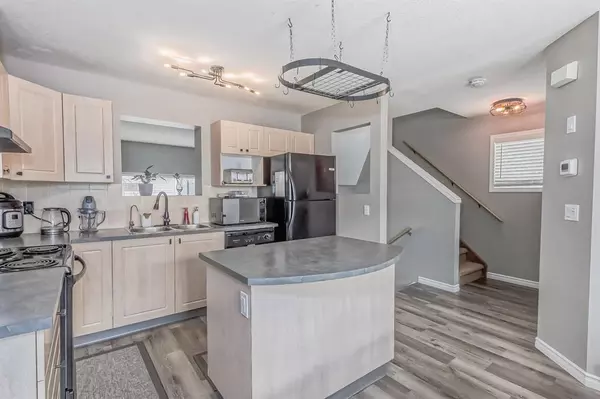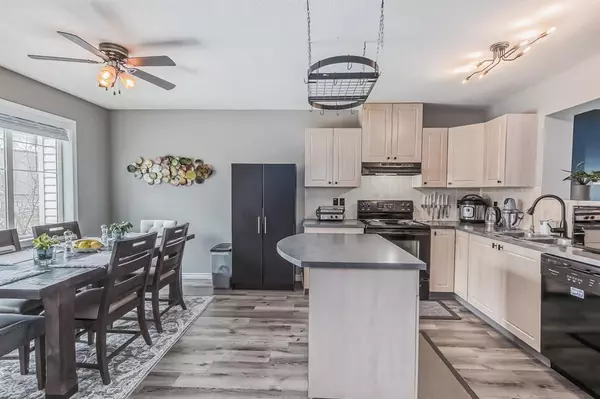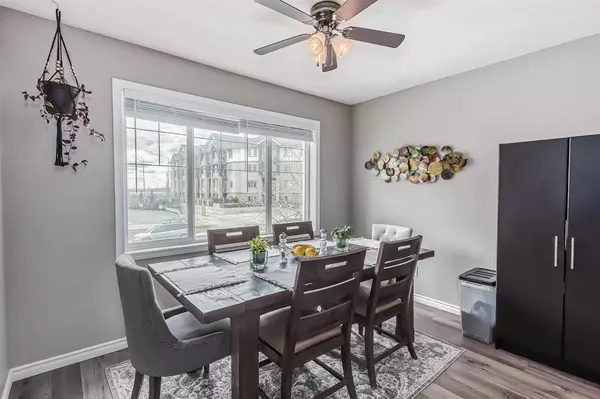$345,500
$345,500
For more information regarding the value of a property, please contact us for a free consultation.
3 Beds
2 Baths
1,230 SqFt
SOLD DATE : 05/12/2023
Key Details
Sold Price $345,500
Property Type Townhouse
Sub Type Row/Townhouse
Listing Status Sold
Purchase Type For Sale
Square Footage 1,230 sqft
Price per Sqft $280
Subdivision Applewood Park
MLS® Listing ID A2043050
Sold Date 05/12/23
Style 4 Level Split
Bedrooms 3
Full Baths 1
Half Baths 1
Condo Fees $335
Originating Board Calgary
Year Built 2002
Annual Tax Amount $1,680
Tax Year 2022
Lot Size 1,948 Sqft
Acres 0.04
Property Sub-Type Row/Townhouse
Property Description
This gorgeous 4 level split "END UNIT" has been extensively renovated and comes with 3 bedrooms, 1.5 baths and an oversized single attached garage with an extra long driveway that easily fits two cars. The main floor consists of a huge living room with soaring 12' ceilings and large windows that bring in tons of natural sunlight plus laminate flooring and a door that grants access to the back deck. The 2nd level offers new laminate flooring a 2pc bath plus a spacious kitchen with black appliances, modern cabinets and a center island that overlooks a good sized dining area. Upstairs you will find an oversized master bedroom with a huge walk-in closet plus two additional bedrooms and a 4pc bath. The finished basement offers a good sized bonus room plus a laundry area (New Washer) and tons of extra storage. Additional Bonuses include: LOW CONDO DUES of $335/month plus A "Vivint" alarm system (theft/fire/carbon monoxide) valued at $1800.00, new doors, blinds, light fixtures, toilets and fresh paint though-out. This home shows like new and is located close to schools, parks, major shopping, city transit and easy access to main roadways (2 mins away from Stoney Trail and 10 mins from Deerfoot Trail) A MUST SEE !!
Location
Province AB
County Calgary
Area Cal Zone E
Zoning M-CG d44
Direction S
Rooms
Basement Crawl Space, Finished, Full
Interior
Interior Features Ceiling Fan(s), High Ceilings, Kitchen Island, Vaulted Ceiling(s), Walk-In Closet(s)
Heating Forced Air, Natural Gas
Cooling None
Flooring Carpet, Laminate
Appliance Dishwasher, Dryer, Electric Stove, Garage Control(s), Microwave, Range Hood, Refrigerator, Washer, Window Coverings
Laundry Lower Level
Exterior
Parking Features Oversized, Single Garage Attached
Garage Spaces 1.0
Garage Description Oversized, Single Garage Attached
Fence None
Community Features Park, Playground, Schools Nearby, Shopping Nearby, Sidewalks, Street Lights
Amenities Available Other
Roof Type Asphalt Shingle
Porch Deck
Lot Frontage 24.28
Exposure N
Total Parking Spaces 3
Building
Lot Description Backs on to Park/Green Space, Front Yard, Landscaped
Foundation Poured Concrete
Architectural Style 4 Level Split
Level or Stories 4 Level Split
Structure Type Brick,Vinyl Siding,Wood Frame
Others
HOA Fee Include Common Area Maintenance,Insurance,Maintenance Grounds,Professional Management,Reserve Fund Contributions
Restrictions Easement Registered On Title,Pet Restrictions or Board approval Required,Utility Right Of Way
Ownership Private
Pets Allowed Restrictions, Yes
Read Less Info
Want to know what your home might be worth? Contact us for a FREE valuation!

Our team is ready to help you sell your home for the highest possible price ASAP
"My job is to find and attract mastery-based agents to the office, protect the culture, and make sure everyone is happy! "


