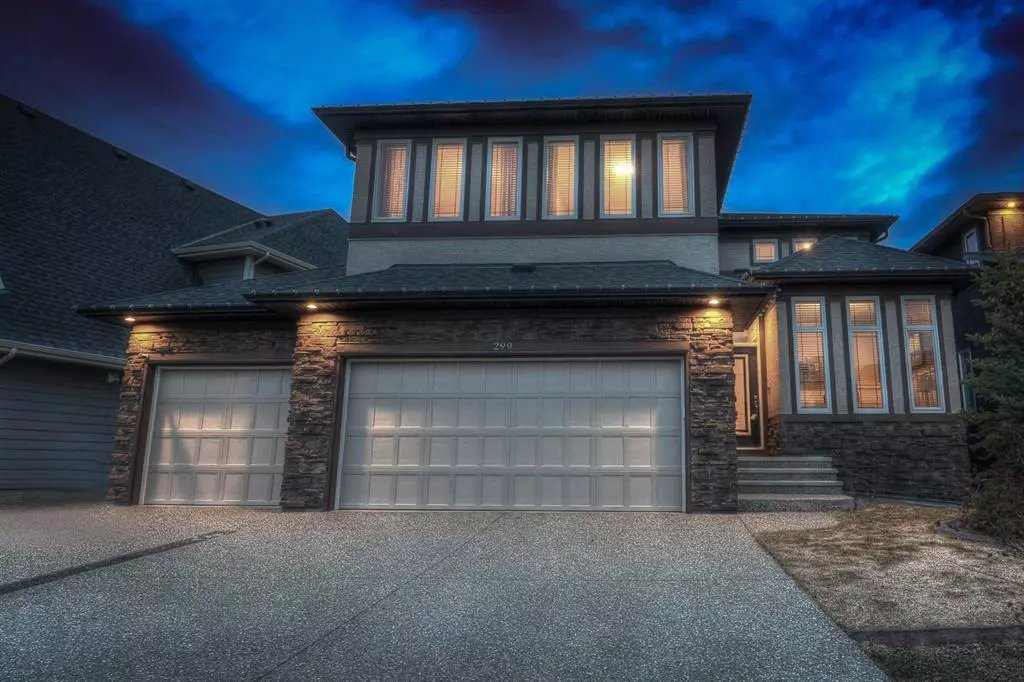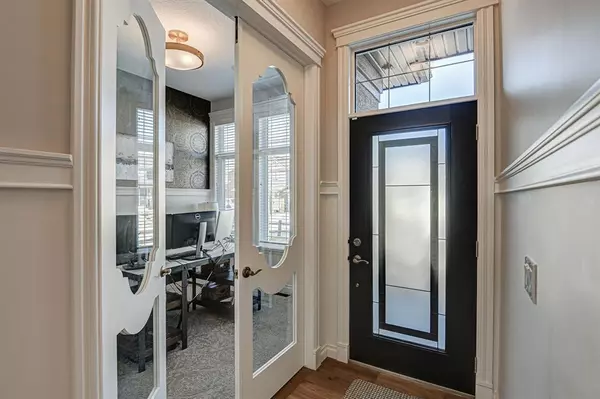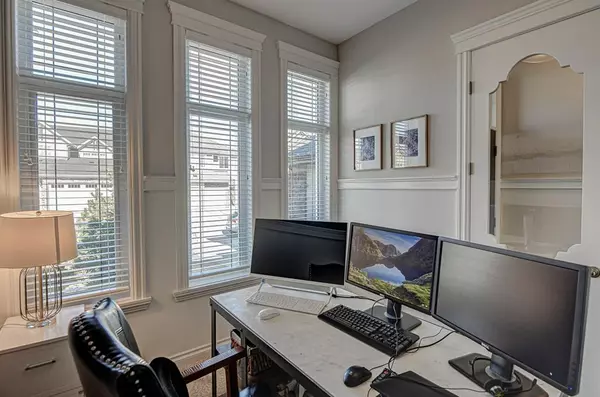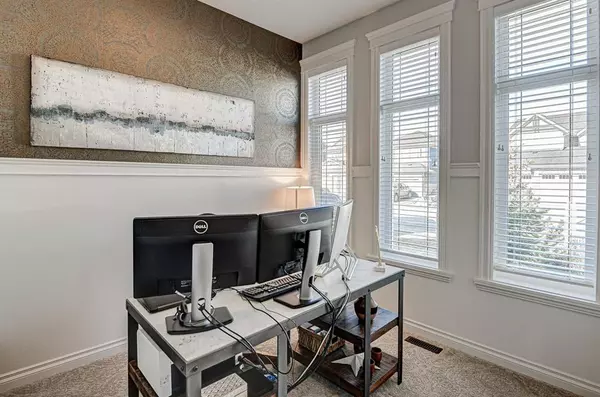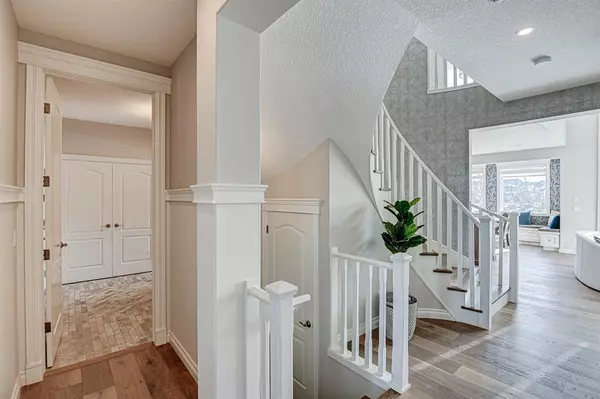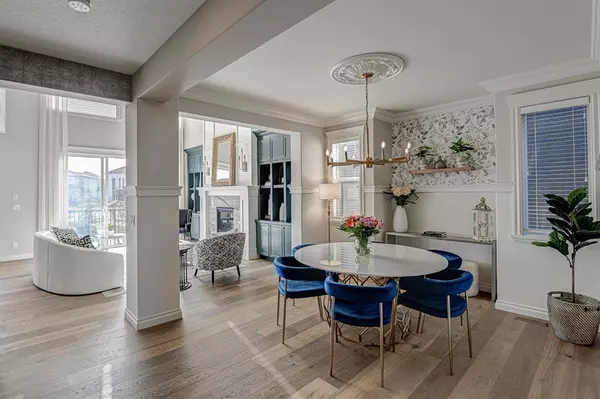$1,215,000
$1,280,000
5.1%For more information regarding the value of a property, please contact us for a free consultation.
3 Beds
3 Baths
2,777 SqFt
SOLD DATE : 05/12/2023
Key Details
Sold Price $1,215,000
Property Type Single Family Home
Sub Type Detached
Listing Status Sold
Purchase Type For Sale
Square Footage 2,777 sqft
Price per Sqft $437
Subdivision Legacy
MLS® Listing ID A2040877
Sold Date 05/12/23
Style 2 Storey
Bedrooms 3
Full Baths 2
Half Baths 1
HOA Fees $5/ann
HOA Y/N 1
Originating Board Calgary
Year Built 2017
Annual Tax Amount $4,758
Tax Year 2022
Lot Size 5,511 Sqft
Acres 0.13
Property Sub-Type Detached
Property Description
This spectacular former Morrison show home in LEGACY ESTATES has so many premium specifications and designer touches, Award-winning model in 2021 for the Alberta Home Builders. 2 Storey 2,777 sq. ft. of luxury with a significant location backing to walkway and park in Legacy Estates. East back with floor-to-ceiling 20-foot windows allow for beautiful natural light throughout this stunning home. Starting at the front door, 10 ft ceilings, a beautiful den w/8ft. French glass inserted white painted doors, paint rail wainscotting, cozy taupe carpet, and loads of natural light. Stunning white oak, wide plank hardwood flooring throughout the main floor, Open plan dining area, great room w/gas fireplace-exotic qranite surround, white wall paneling above the mantle to full ceiling height. Full windows across the back of the house, a stunning kitchen w/10ft island, matching exotic granite on the island and quartz on all countertops, Attractive dark navy and white backsplash, Kohler white apron front sink, Chimney style hood fan white & custom bronze, Built-in cushioned window bench seat. Executive stainless appliance package(gas 5 burner)+ wine/beverage fridge, Walk through butler station w/quartz countertop and large walk-in pantry, through to the mud room built-in benches, hooks, and coat closet, stone tile diagonal floor pattern. Triple garage, drywalled, Insulated w/heating + cooling system(Lennox heat pump). Take the curved hardwood staircase to the upper level- Bonus room with TV included, "Audio/Networks system and Sonos System" throughout the Bonus room, Kitchen, Den/Office, Laundry, and Primary ensuite, even from this level you can enjoy the sky view and the spectacular chandelier. Primary bedroom w/50" electric fireplace-romantic ambiance, TV included, large walk-through closet w/built ins, ensuite 12 ft shower w/ 10 ml glass wall and soaker tub enclosure, tile flooring which looks like hardwood. Dual Kohler sinks w/quartz countertop, walk thru to upper laundry room- washer, dryer included and storage linen closet, 2 other good size bedrooms and a 4pc bath w/dual Kohler sinks. 2 Air conditioners, This home stands out like no others! Decorative designer wallpaper throughout. The lower level awaits your design, with lots of windows. Landscaped and deck with stairs to yard and playground, Fenced and ready to move in and Enjoy the Summer. Exceptional Value! Walkthrough this Magnificent home with the 3D tour and the List of Many Showhome Upgrades attached.
Location
Province AB
County Calgary
Area Cal Zone S
Zoning (R-1)
Direction W
Rooms
Other Rooms 1
Basement Full, Unfinished
Interior
Interior Features Closet Organizers, High Ceilings, Kitchen Island, Open Floorplan, Quartz Counters
Heating Forced Air, Natural Gas
Cooling Central Air
Flooring Hardwood, Stone
Fireplaces Number 2
Fireplaces Type Family Room, Gas, Master Bedroom
Appliance Central Air Conditioner, Dishwasher, Gas Stove, Microwave, Refrigerator, Washer, Window Coverings, Wine Refrigerator
Laundry Laundry Room, Upper Level
Exterior
Parking Features Garage Door Opener, Heated Garage, Oversized, Triple Garage Attached
Garage Spaces 3.0
Garage Description Garage Door Opener, Heated Garage, Oversized, Triple Garage Attached
Fence Fenced
Community Features Playground, Schools Nearby, Shopping Nearby
Amenities Available Playground
Roof Type Asphalt
Porch Deck
Lot Frontage 55.81
Total Parking Spaces 6
Building
Lot Description Pie Shaped Lot
Foundation Poured Concrete
Architectural Style 2 Storey
Level or Stories Two
Structure Type Stone,Stucco,Wood Frame
Others
Restrictions None Known
Tax ID 76340959
Ownership Private
Read Less Info
Want to know what your home might be worth? Contact us for a FREE valuation!

Our team is ready to help you sell your home for the highest possible price ASAP
"My job is to find and attract mastery-based agents to the office, protect the culture, and make sure everyone is happy! "


