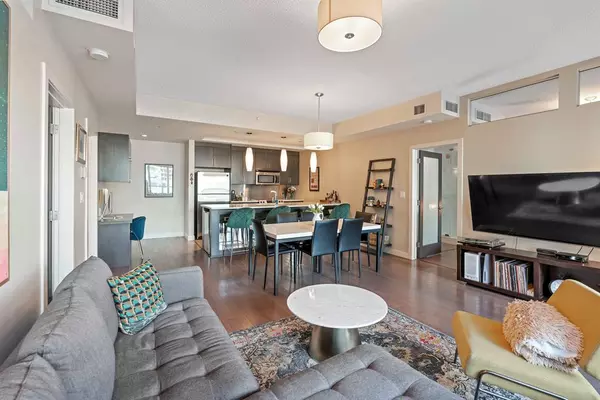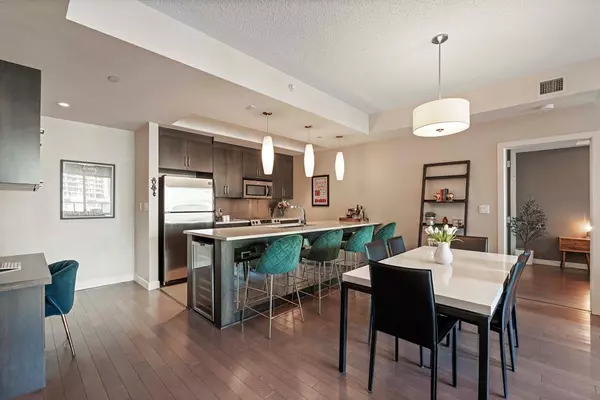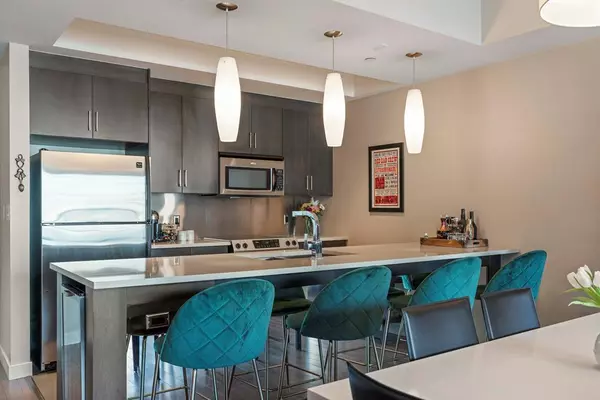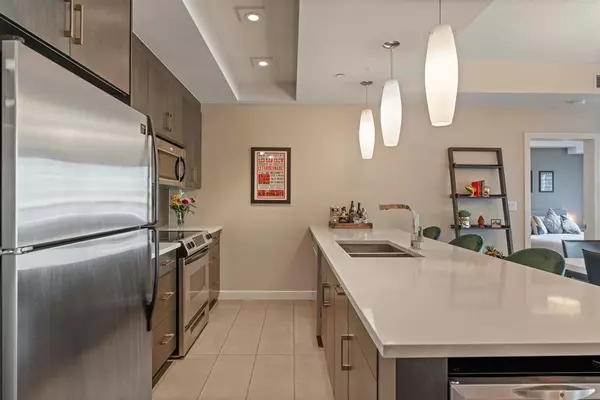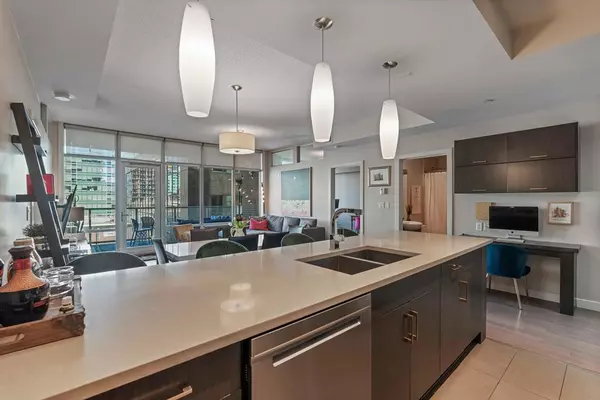$428,000
$450,000
4.9%For more information regarding the value of a property, please contact us for a free consultation.
2 Beds
2 Baths
1,035 SqFt
SOLD DATE : 05/13/2023
Key Details
Sold Price $428,000
Property Type Condo
Sub Type Apartment
Listing Status Sold
Purchase Type For Sale
Square Footage 1,035 sqft
Price per Sqft $413
Subdivision Beltline
MLS® Listing ID A2034127
Sold Date 05/13/23
Style High-Rise (5+)
Bedrooms 2
Full Baths 2
Condo Fees $606/mo
Originating Board Calgary
Year Built 2008
Annual Tax Amount $2,734
Tax Year 2022
Property Sub-Type Apartment
Property Description
This is your chance to own a beautiful two bedroom, two bathroom unit in the luxurious Castello building. Enjoy the open layout with 9' ceilings, gorgeous hardwood floors, breakfast bar, dining area, built-in desk and storage, as well as a spacious sitting area that opens onto a large north-facing deck. The kitchen is equipped with stainless steel appliances, wine fridge, contemporary flat panel cabinetry, and quartz countertops. Two bedrooms are conveniently situated on opposite sides of the living area, with the master boasting double sinks, an oversized steam shower, and a walk-in closet. Additional features of this exceptional home include titled underground heated parking, storage locker, in-suite laundry, and front entry closet. Residents can enjoy the use of the fitness centre, guest suite, car wash spot and visitor parking. Plus, this prime location offers easy access to the downtown core and many of Calgary's top restaurants in the Beltline. Don't miss your opportunity to live in this coveted building!
Location
Province AB
County Calgary
Area Cal Zone Cc
Zoning DC (pre 1P2007)
Direction S
Rooms
Other Rooms 1
Basement None
Interior
Interior Features Breakfast Bar, Built-in Features, High Ceilings, Quartz Counters, Walk-In Closet(s)
Heating Fan Coil
Cooling Central Air
Flooring Ceramic Tile, Hardwood
Appliance Dishwasher, Dryer, Electric Stove, Garburator, Microwave Hood Fan, Refrigerator, Washer, Window Coverings, Wine Refrigerator
Laundry In Unit, Laundry Room
Exterior
Parking Features Heated Garage, Titled, Underground
Garage Description Heated Garage, Titled, Underground
Community Features Park, Shopping Nearby, Sidewalks, Street Lights
Amenities Available Elevator(s), Fitness Center, Guest Suite
Porch Balcony(s)
Exposure N
Total Parking Spaces 1
Building
Story 19
Foundation Poured Concrete
Architectural Style High-Rise (5+)
Level or Stories Single Level Unit
Structure Type Brick,Concrete
Others
HOA Fee Include Common Area Maintenance,Heat,Insurance,Interior Maintenance,Professional Management,Reserve Fund Contributions,Sewer,Snow Removal,Trash,Water
Restrictions Pet Restrictions or Board approval Required,Utility Right Of Way
Ownership Private
Pets Allowed Restrictions
Read Less Info
Want to know what your home might be worth? Contact us for a FREE valuation!

Our team is ready to help you sell your home for the highest possible price ASAP
"My job is to find and attract mastery-based agents to the office, protect the culture, and make sure everyone is happy! "



