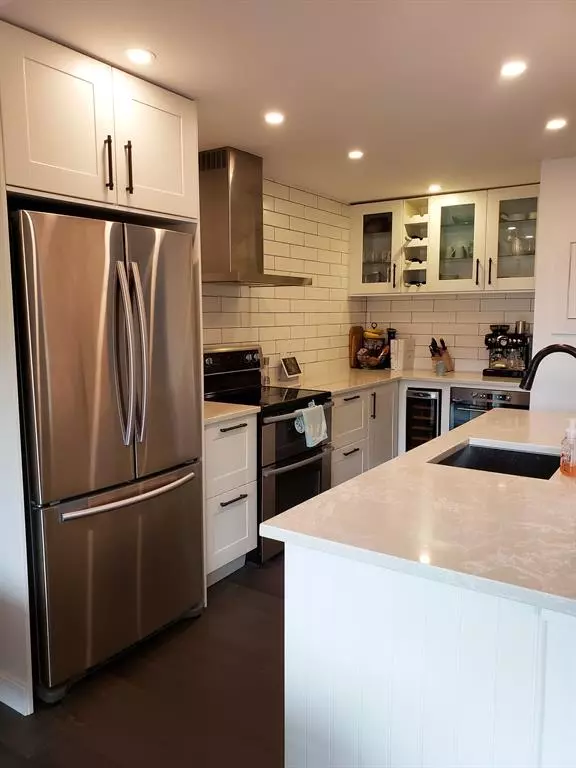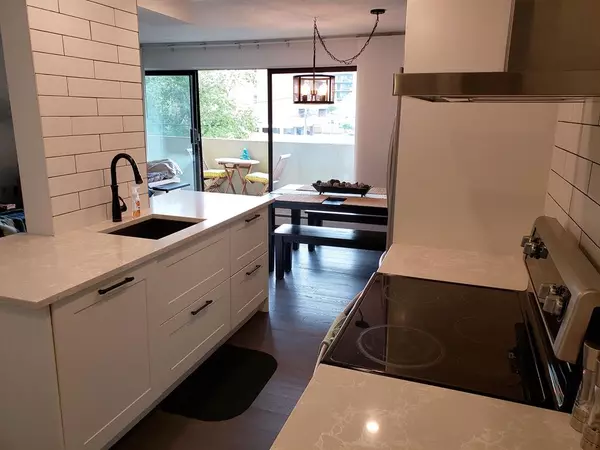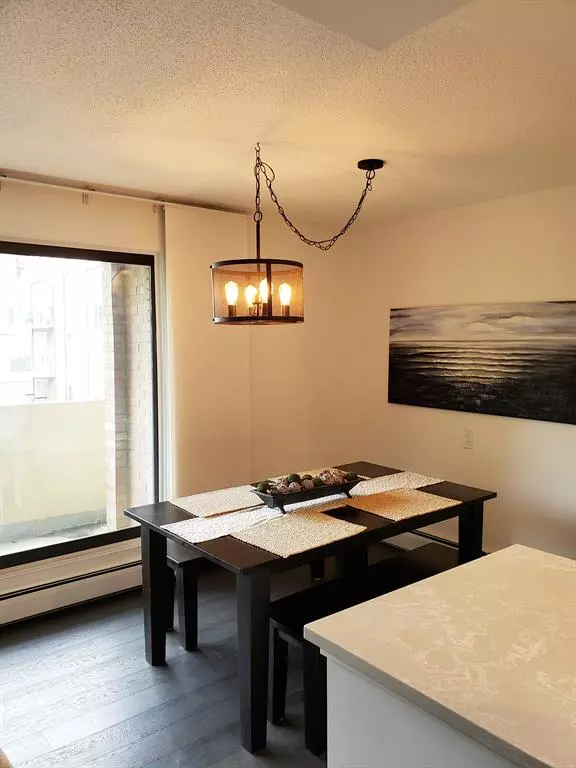$310,000
$314,900
1.6%For more information regarding the value of a property, please contact us for a free consultation.
2 Beds
1 Bath
846 SqFt
SOLD DATE : 05/15/2023
Key Details
Sold Price $310,000
Property Type Condo
Sub Type Apartment
Listing Status Sold
Purchase Type For Sale
Square Footage 846 sqft
Price per Sqft $366
Subdivision Beltline
MLS® Listing ID A2038080
Sold Date 05/15/23
Style Apartment
Bedrooms 2
Full Baths 1
Condo Fees $592/mo
Originating Board Calgary
Year Built 1973
Annual Tax Amount $2,105
Tax Year 2022
Property Sub-Type Apartment
Property Description
Welcome to the beautiful building of Wellington Estates. This stunning East facing unit is situated on the second floor of the beautiful building of Wellington Estates. Inviting open-concept living space features floor-to-ceiling windows that flood the area with an abundance of natural light. The functional open concept kitchen has a stainless steel appliances, subway tile backsplash, bar fridge, Quartz countertops and a dining space to create an intimate setting for all your entertaining desires. Enjoy those summer nights and brisk fall evenings on your extensive balcony. The cozy and spacious master retreat has its very own patio access and enough space for a king size bed. The second bedroom has multiple uses boasting a dedicated work area and spare bedroom for your guests to retreat. This unit is complete with a underground parking stall and condo fees that include electricity. The Wellington is surrounded with amenities, steps to trendy 17th avenue, walking distance to the LRT and downtown, bike paths, bow river, parks, fitness facilities and every type of restaurant you can dream of.
Location
Province AB
County Calgary
Area Cal Zone Cc
Zoning CC-COR
Direction E
Interior
Interior Features Closet Organizers, High Ceilings, No Smoking Home, Open Floorplan, Quartz Counters, Storage
Heating Baseboard, Natural Gas
Cooling None
Flooring Ceramic Tile, Hardwood
Appliance Dishwasher, Double Oven, Dryer, Electric Oven, Range Hood, Refrigerator, Washer, Window Coverings
Laundry In Unit
Exterior
Parking Features Enclosed, Titled, Underground
Garage Description Enclosed, Titled, Underground
Community Features Park, Playground, Pool, Schools Nearby, Shopping Nearby
Amenities Available Elevator(s)
Porch Deck
Exposure E
Total Parking Spaces 1
Building
Story 15
Architectural Style Apartment
Level or Stories Single Level Unit
Structure Type Brick,Concrete
Others
HOA Fee Include Amenities of HOA/Condo,Common Area Maintenance,Electricity,Heat,Maintenance Grounds,Professional Management,Reserve Fund Contributions,Sewer,Snow Removal,Water
Restrictions Pet Restrictions or Board approval Required
Ownership Private
Pets Allowed Restrictions
Read Less Info
Want to know what your home might be worth? Contact us for a FREE valuation!

Our team is ready to help you sell your home for the highest possible price ASAP
"My job is to find and attract mastery-based agents to the office, protect the culture, and make sure everyone is happy! "







