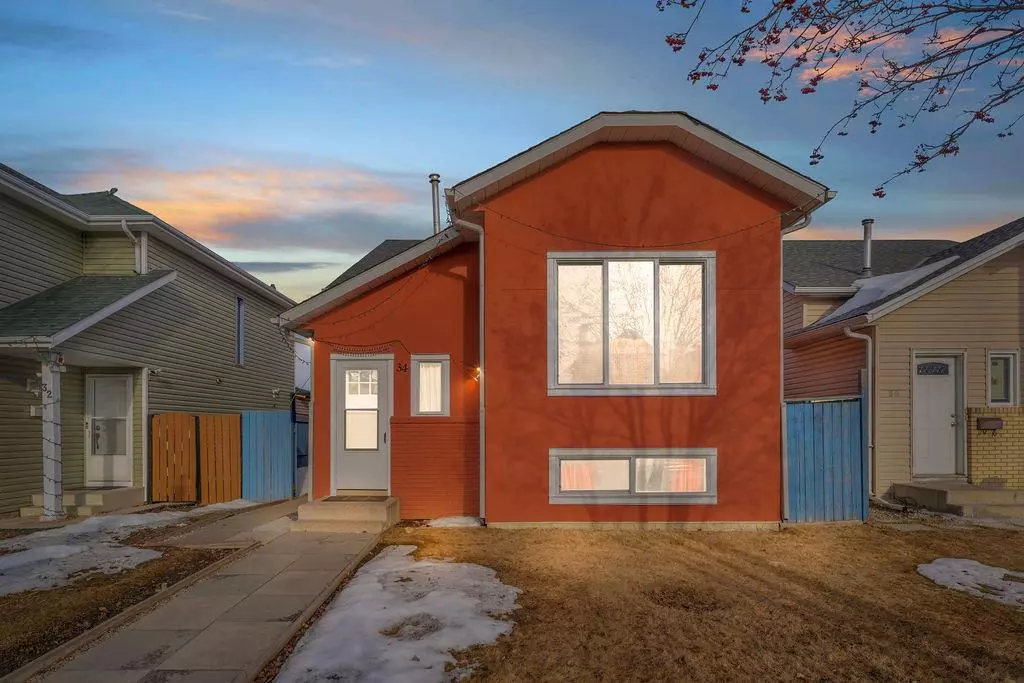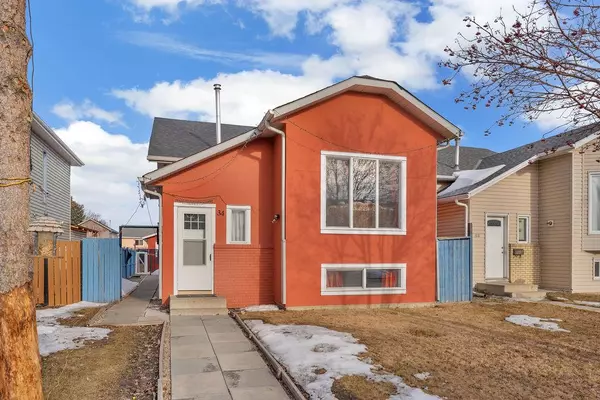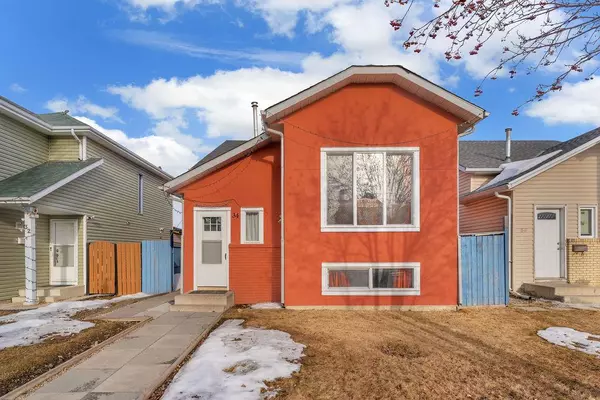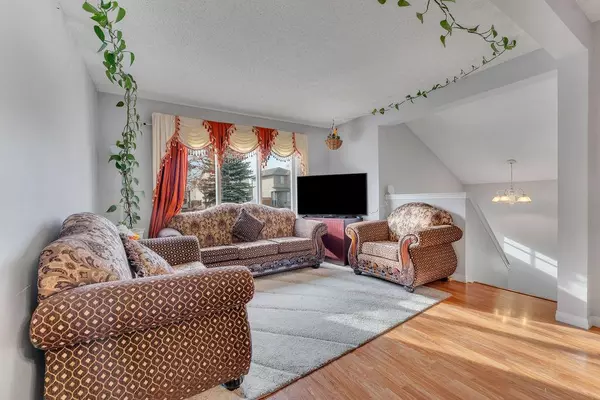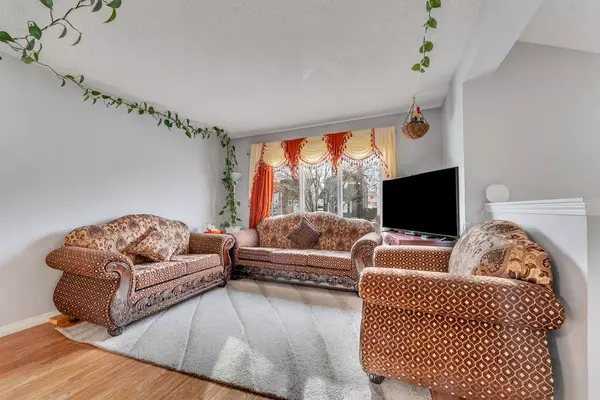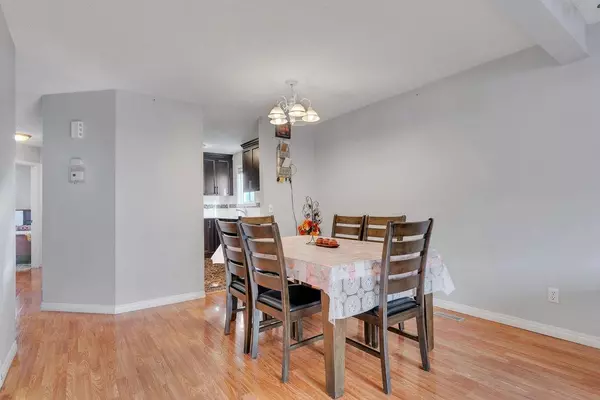$468,000
$489,000
4.3%For more information regarding the value of a property, please contact us for a free consultation.
4 Beds
2 Baths
981 SqFt
SOLD DATE : 05/15/2023
Key Details
Sold Price $468,000
Property Type Single Family Home
Sub Type Detached
Listing Status Sold
Purchase Type For Sale
Square Footage 981 sqft
Price per Sqft $477
Subdivision Martindale
MLS® Listing ID A2037004
Sold Date 05/15/23
Style Bi-Level
Bedrooms 4
Full Baths 2
Originating Board Calgary
Year Built 1989
Annual Tax Amount $2,527
Tax Year 2022
Lot Size 4,187 Sqft
Acres 0.1
Property Description
Welcome to Martindale where this charming bi-level home awaits! Over 1800 sq.ft of total living space including a completely functional basement set up for extra living(illegal suite). The bright and spacious main floor features hardwood floors & tile through out main living areas. Front living room opens up to the dining room offering an open concept style floor plan. Great for entertaining! Kitchen has granite counters and modern cabinetry with ample space for all your storage needs. This main floor features 3 good sized bedrooms as well as an updated 4 piece bath carrying on with the sleek granite counters and tile floor. The full and finished basement has spacious rec room, kitchen, 4pc bathroom and shared laundry area. This set up could be great for the out of town guests or potential for a live in nanny scenario. The possibilities are endless. This fantastic home is move in ready and waiting for its new owners. A great Investment opportunity or those first time home buyers. Get in while you can to a great family neighborhood and make 34 Martinview Cres home!
Location
Province AB
County Calgary
Area Cal Zone Ne
Zoning R-c2
Direction W
Rooms
Basement Finished, Full
Interior
Interior Features Closet Organizers, Granite Counters, Laminate Counters, Pantry, Separate Entrance, Storage
Heating Forced Air, Natural Gas
Cooling None
Flooring Hardwood, Tile
Fireplaces Number 1
Fireplaces Type Basement, Insert, Tile, Wood Burning
Appliance Dryer, Electric Stove, Oven, Range Hood, Refrigerator, Washer
Laundry In Basement, Multiple Locations
Exterior
Parking Features Alley Access, Double Garage Detached, Garage Door Opener, Garage Faces Rear
Garage Spaces 2.0
Garage Description Alley Access, Double Garage Detached, Garage Door Opener, Garage Faces Rear
Fence Fenced
Community Features Airport/Runway, Park, Playground, Schools Nearby, Shopping Nearby, Sidewalks, Tennis Court(s)
Roof Type Asphalt Shingle
Porch Patio
Lot Frontage 32.81
Total Parking Spaces 2
Building
Lot Description Back Lane, Back Yard, Front Yard, Lawn, Low Maintenance Landscape, Landscaped, Level, Private, Rectangular Lot
Foundation Poured Concrete
Architectural Style Bi-Level
Level or Stories Bi-Level
Structure Type Wood Frame
Others
Restrictions None Known
Tax ID 76670871
Ownership Private
Read Less Info
Want to know what your home might be worth? Contact us for a FREE valuation!

Our team is ready to help you sell your home for the highest possible price ASAP
"My job is to find and attract mastery-based agents to the office, protect the culture, and make sure everyone is happy! "


