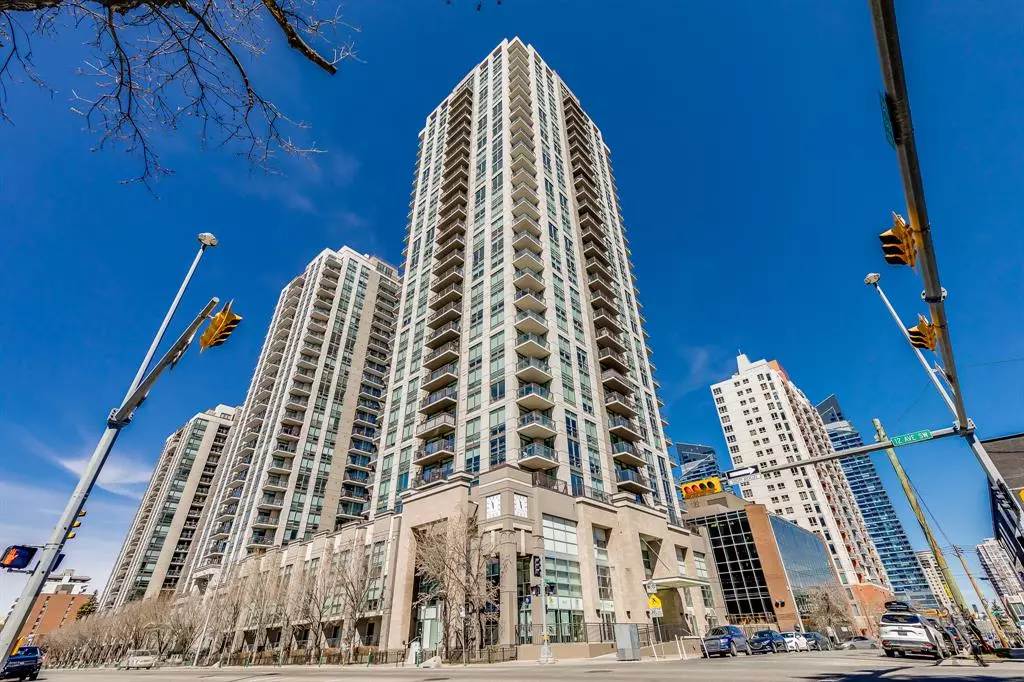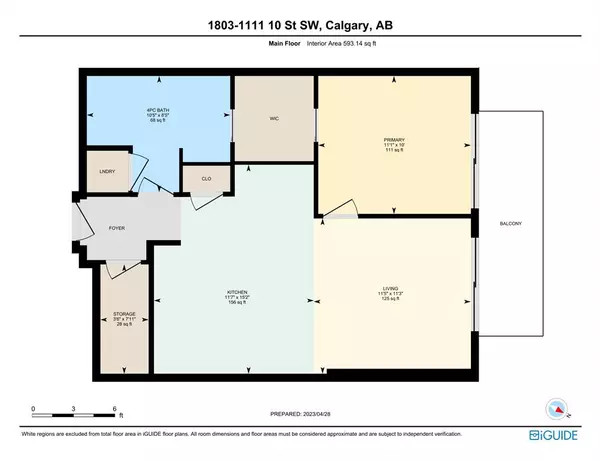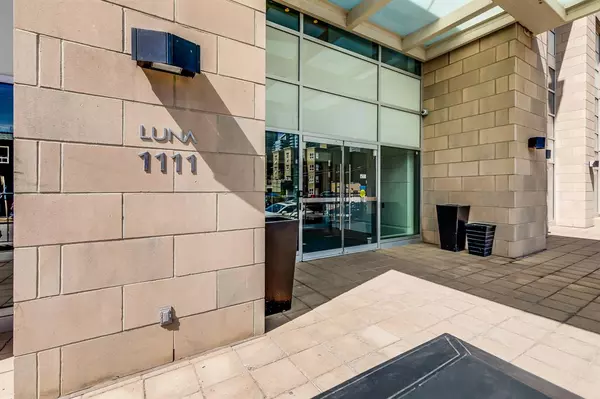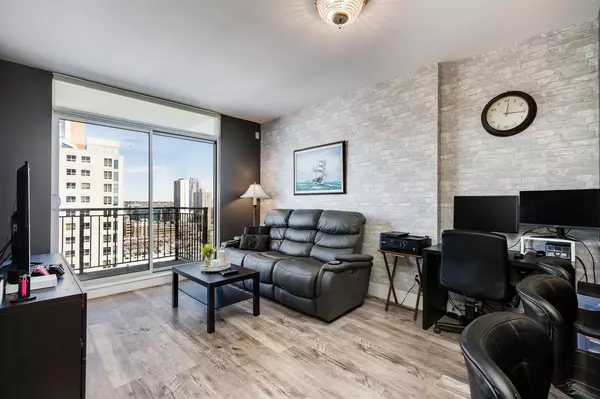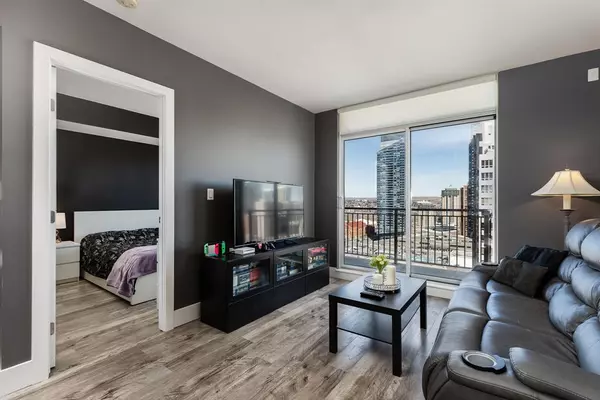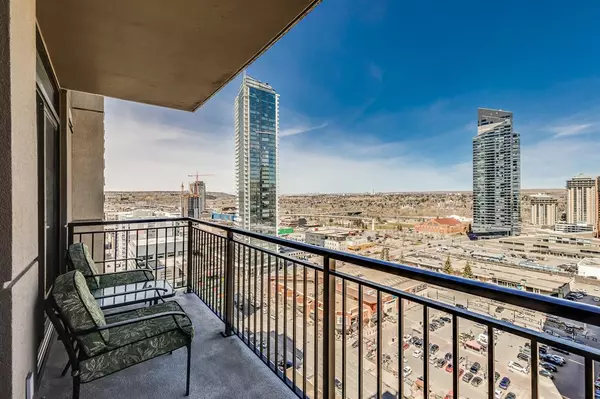$320,000
$325,000
1.5%For more information regarding the value of a property, please contact us for a free consultation.
1 Bed
1 Bath
593 SqFt
SOLD DATE : 05/15/2023
Key Details
Sold Price $320,000
Property Type Condo
Sub Type Apartment
Listing Status Sold
Purchase Type For Sale
Square Footage 593 sqft
Price per Sqft $539
Subdivision Beltline
MLS® Listing ID A2044800
Sold Date 05/15/23
Style High-Rise (5+)
Bedrooms 1
Full Baths 1
Condo Fees $372/mo
Originating Board Calgary
Year Built 2012
Annual Tax Amount $1,837
Tax Year 2022
Property Sub-Type Apartment
Property Description
River and city views on the 18th Floor! Breathtaking views of the city and Bow River paired with an unbeatable convenient walkable location. Welcome to the amenity filled Luna. Up one of the 3 high speed elevators onto the 18th floor. Step into the open concept home with luxury vinyl plank throughout. The living area is bright and airy, with large windows that flood the space with natural light. These windows frame the star of the show… Unobstructed North facing views you can enjoy on the massive balcony. Back inside the home, the living room is open to the modern kitchen. Minimal white quartz counters, micro tile backsplash, and Fisher and Paykel stainless steel appliances make entertaining a breeze. A dedicated media center is off to the side and would make the perfect spot for a home office. Into the primary. This room will easily fit a queen size bed and night stands. Large windows with sliding doors also lead onto the sunny balcony from your bedroom. Further in, there is a walk-in closet with storage on both sides that leads into the spacious 4 piece ensuite bathroom with heated tile floors. Air-conditioning, in-suite laundry and a large storage room complete this home. VIP parking on P1 is included with the sale of the home and is located right outside of the elevator doors, no need to walk around a parkade! Luna is an excellent building that offers: Concierge, Gym including yoga studio, lounge with pool table and outdoor patio space all located on the 2nd floor.Walk EVERYWHERE from here: Co-op just behind the building, Downtown 2 blocks, 17th ave (Red Mile) 6 blocks. Central location means anything further than a walk is a short drive away.
Location
Province AB
County Calgary
Area Cal Zone Cc
Zoning CC-X
Direction SW
Interior
Interior Features No Animal Home, No Smoking Home, Quartz Counters
Heating Forced Air, Natural Gas
Cooling Central Air
Flooring Ceramic Tile, Laminate
Appliance Dishwasher, Dryer, Gas Cooktop, Range Hood, Refrigerator, Washer, Window Coverings
Laundry In Unit
Exterior
Parking Features Stall, Underground
Garage Description Stall, Underground
Community Features Playground, Shopping Nearby, Sidewalks, Street Lights
Amenities Available Elevator(s), Fitness Center, Guest Suite, Parking, Party Room
Porch Balcony(s)
Exposure N
Total Parking Spaces 1
Building
Story 30
Architectural Style High-Rise (5+)
Level or Stories Single Level Unit
Structure Type Concrete,Stone,Stucco
Others
HOA Fee Include Common Area Maintenance,Heat,Insurance,Maintenance Grounds,Professional Management,Reserve Fund Contributions,Security,Sewer,Snow Removal,Trash,Water
Restrictions Pet Restrictions or Board approval Required
Ownership Private
Pets Allowed Restrictions
Read Less Info
Want to know what your home might be worth? Contact us for a FREE valuation!

Our team is ready to help you sell your home for the highest possible price ASAP
"My job is to find and attract mastery-based agents to the office, protect the culture, and make sure everyone is happy! "


