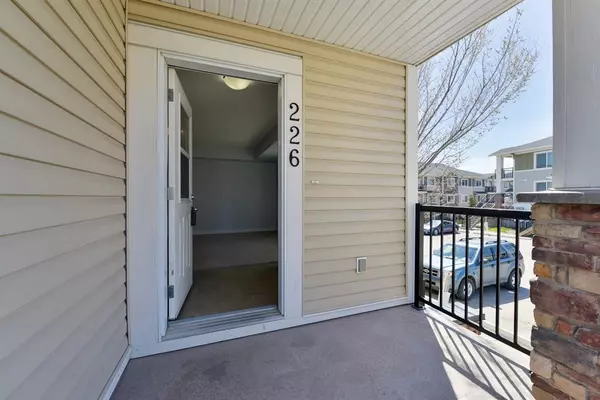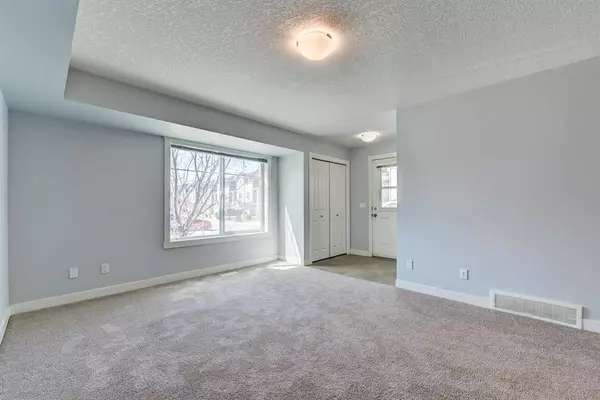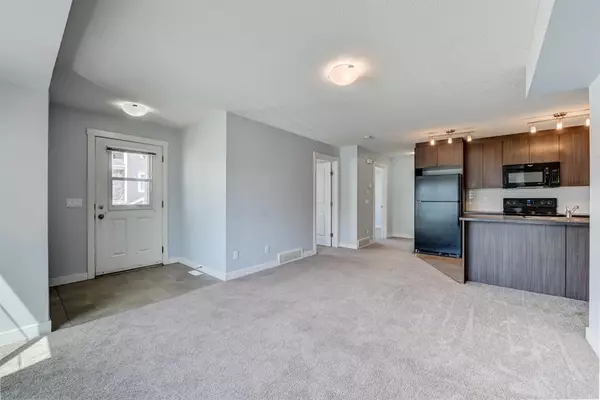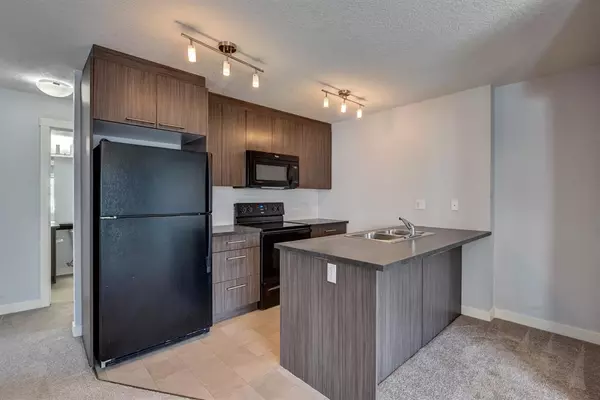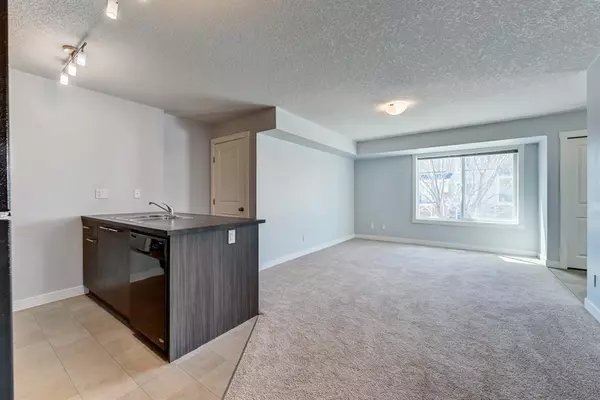$238,000
$225,000
5.8%For more information regarding the value of a property, please contact us for a free consultation.
2 Beds
1 Bath
733 SqFt
SOLD DATE : 05/15/2023
Key Details
Sold Price $238,000
Property Type Condo
Sub Type Apartment
Listing Status Sold
Purchase Type For Sale
Square Footage 733 sqft
Price per Sqft $324
Subdivision Westmere
MLS® Listing ID A2044600
Sold Date 05/15/23
Style Apartment
Bedrooms 2
Full Baths 1
Condo Fees $189/mo
Originating Board Calgary
Year Built 2012
Annual Tax Amount $1,150
Tax Year 2022
Property Sub-Type Apartment
Property Description
Vacant, super-clean, and ready to move in! Excellent floor plan with two good-sized bedrooms and newer carpet throughout that is in perfect condition. A good-sized living room and fully-equipped kitchen including a built-in microwave and a large island. Also extra storage space in the laundry room. This is a second-floor unit with large windows allowing tons of light and with a small private balcony at the entrance. These units feature their own furnace and hot water tank so you can control your own costs, and super-low condo fees! Superb location is literally a few minutes walk from all the shopping and amenities you can imagine. Parking stall is right outside as well as several visitor stalls. This is affordable living for a first-time buyer or could be a great addition to a rental portfolio. Act quickly!
Location
Province AB
County Chestermere
Zoning RM3
Direction NE
Interior
Interior Features Breakfast Bar, Open Floorplan, See Remarks
Heating Forced Air
Cooling None
Flooring Carpet, Ceramic Tile
Appliance Dishwasher, Dryer, Electric Stove, Range Hood, Refrigerator, Washer, Window Coverings
Laundry In Unit
Exterior
Parking Features Stall
Garage Description Stall
Community Features Park, Playground, Pool, Schools Nearby, Shopping Nearby
Amenities Available Gazebo, Visitor Parking
Porch Balcony(s)
Exposure NE
Total Parking Spaces 1
Building
Story 3
Architectural Style Apartment
Level or Stories Single Level Unit
Structure Type Brick,Vinyl Siding,Wood Frame
Others
HOA Fee Include Common Area Maintenance,Parking,Professional Management,Reserve Fund Contributions,Snow Removal
Restrictions Easement Registered On Title,Pet Restrictions or Board approval Required,Restrictive Covenant-Building Design/Size,Utility Right Of Way
Tax ID 57475464
Ownership Private
Pets Allowed Restrictions
Read Less Info
Want to know what your home might be worth? Contact us for a FREE valuation!

Our team is ready to help you sell your home for the highest possible price ASAP
"My job is to find and attract mastery-based agents to the office, protect the culture, and make sure everyone is happy! "



