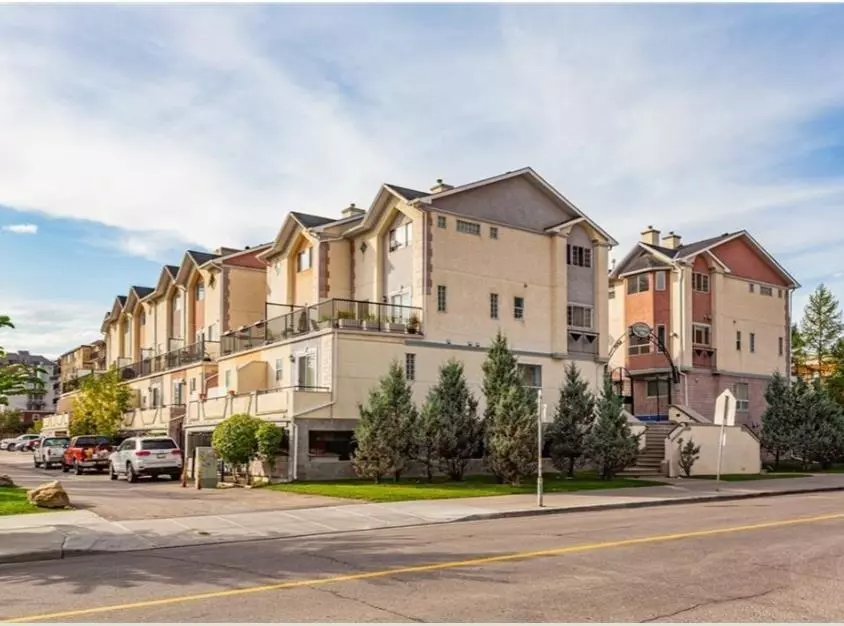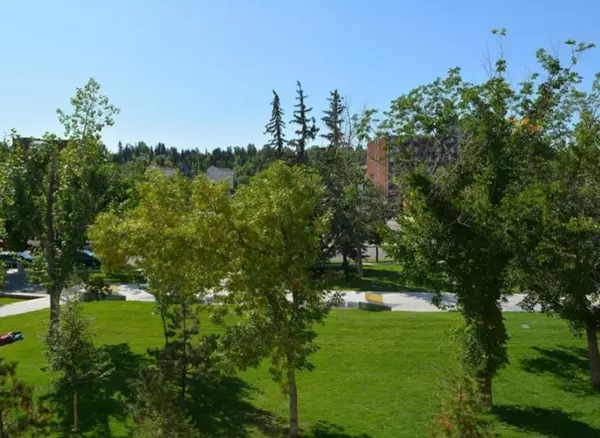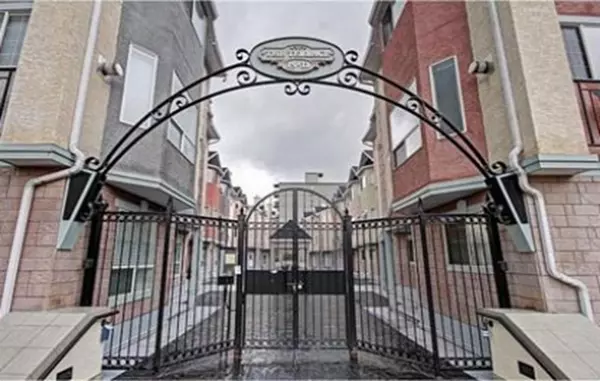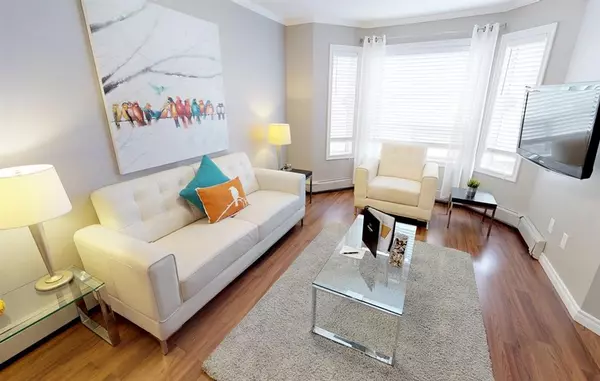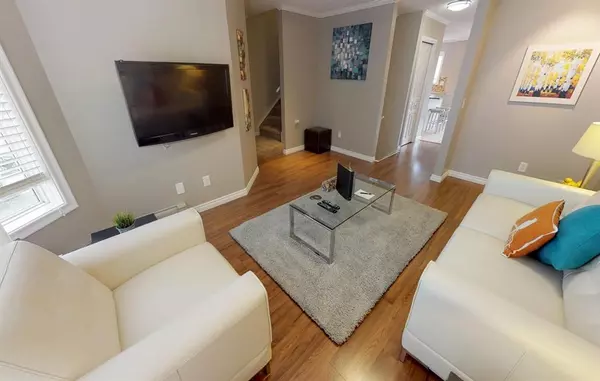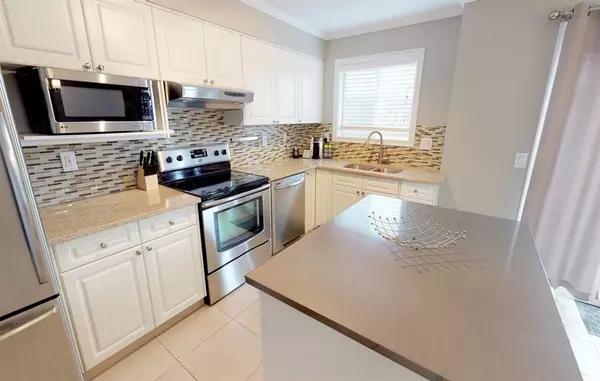$365,000
$349,900
4.3%For more information regarding the value of a property, please contact us for a free consultation.
2 Beds
3 Baths
1,186 SqFt
SOLD DATE : 05/15/2023
Key Details
Sold Price $365,000
Property Type Townhouse
Sub Type Row/Townhouse
Listing Status Sold
Purchase Type For Sale
Square Footage 1,186 sqft
Price per Sqft $307
Subdivision Beltline
MLS® Listing ID A2043981
Sold Date 05/15/23
Style 2 Storey
Bedrooms 2
Full Baths 2
Half Baths 1
Condo Fees $649
Originating Board Calgary
Year Built 1996
Annual Tax Amount $2,148
Tax Year 2022
Property Sub-Type Row/Townhouse
Property Description
Welcome to "The Terrace" This sought after secure complex is nestled in the desireable community of The Beltline! GATED property with separate entrance to your 2 Bedroom + 2.5 bath Townhome with DOUBLE SECURED PARKING stalls.. Generously sized Two Bedrooms both with updated ensuite baths & Walk-in-closets + Laundry are located on the upper level. The Main level comes with a large living room with views onto the courtyard. The bright kitchen comes with ample storage, granite counters, newer Stainless Steel appliances, corner pantry, and a large island. Patio doors lead to the SOUTH FACING oversized balcony looking onto the attractive park--perfect for those upcoming barbeque parties. This Corner Unit is at the quieter end of the complex. Good Earth just across the street & 1 Block from 17 Ave Boutiques, Cafes, Shopping & Entertainment. An Easy walk to transit and Downtown.
Location
Province AB
County Calgary
Area Cal Zone Cc
Zoning CC-MHX
Direction N
Rooms
Other Rooms 1
Basement None
Interior
Interior Features Closet Organizers, No Smoking Home, Pantry, Walk-In Closet(s)
Heating Boiler
Cooling None
Flooring Carpet, Laminate
Appliance Dishwasher, Dryer, Electric Stove, Microwave, Refrigerator, Washer, Window Coverings
Laundry In Unit, Laundry Room, Upper Level
Exterior
Parking Features Parkade, Underground
Garage Description Parkade, Underground
Fence Fenced
Community Features Park, Schools Nearby, Shopping Nearby, Sidewalks, Street Lights, Tennis Court(s)
Amenities Available None
Roof Type Asphalt Shingle
Porch Deck, See Remarks
Exposure N
Total Parking Spaces 2
Building
Lot Description Back Lane, Backs on to Park/Green Space, Landscaped, Views
Foundation Poured Concrete
Architectural Style 2 Storey
Level or Stories Two
Structure Type Stucco
Others
HOA Fee Include Caretaker,Common Area Maintenance,Insurance,Professional Management,Reserve Fund Contributions,Sewer,Snow Removal,Trash
Restrictions Board Approval
Tax ID 76716444
Ownership Private
Pets Allowed Yes
Read Less Info
Want to know what your home might be worth? Contact us for a FREE valuation!

Our team is ready to help you sell your home for the highest possible price ASAP
"My job is to find and attract mastery-based agents to the office, protect the culture, and make sure everyone is happy! "


