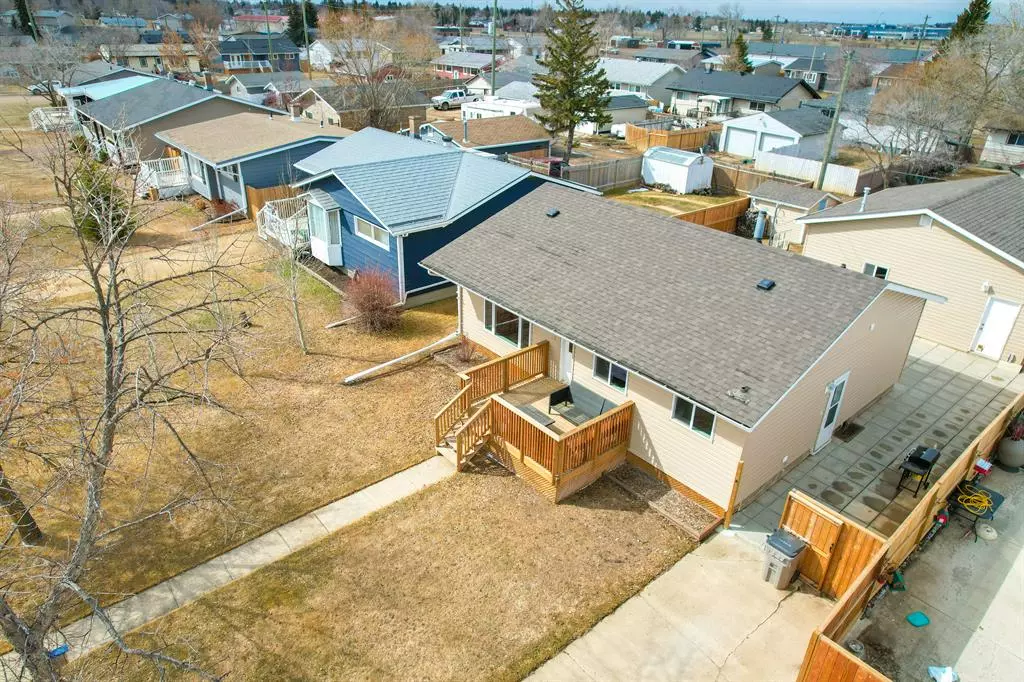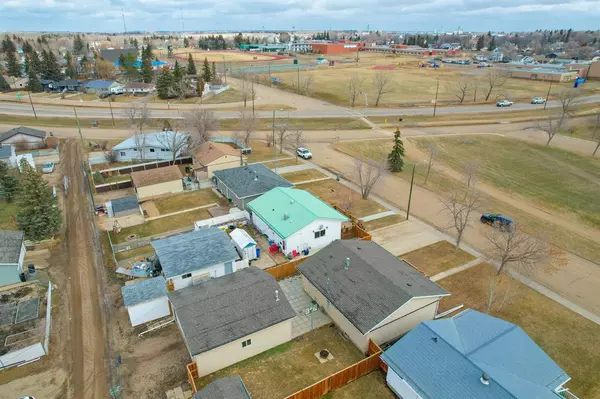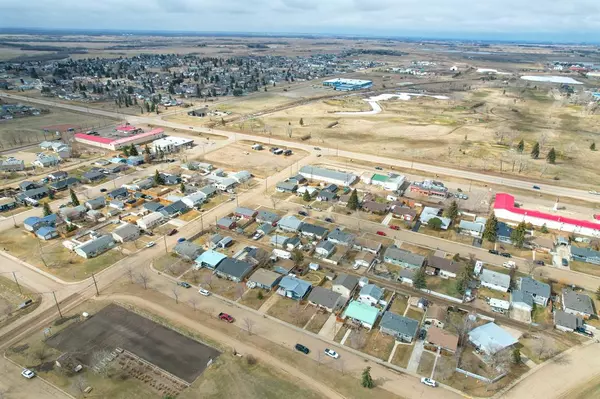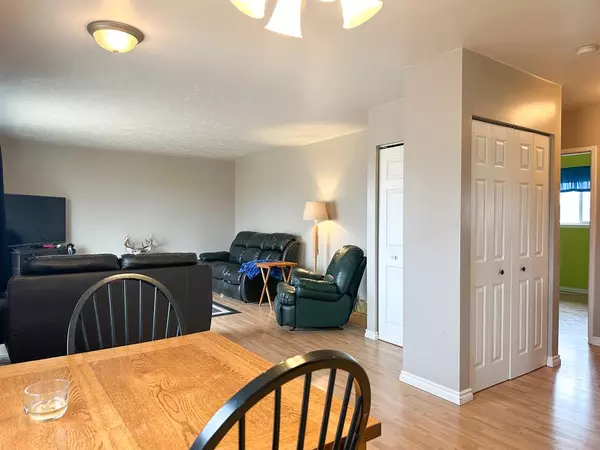$280,000
$295,000
5.1%For more information regarding the value of a property, please contact us for a free consultation.
5 Beds
2 Baths
1,012 SqFt
SOLD DATE : 05/16/2023
Key Details
Sold Price $280,000
Property Type Single Family Home
Sub Type Detached
Listing Status Sold
Purchase Type For Sale
Square Footage 1,012 sqft
Price per Sqft $276
MLS® Listing ID A2042425
Sold Date 05/16/23
Style Bungalow
Bedrooms 5
Full Baths 2
Originating Board Central Alberta
Year Built 1960
Annual Tax Amount $2,162
Tax Year 2023
Lot Size 6,000 Sqft
Acres 0.14
Property Sub-Type Detached
Property Description
What's the number one rule in Real Estate? Location, Location, LOCATION! Situated within 1-2 blocks of the school, ag grounds, bowling alley, golf course and rec. center, Hospital, ball diamonds and right across from the community garden, what else could you possibly want? How about a home with no worries? Shingles, windows and siding are updated, main floor renovated, basement developed, five bedrooms, two bathrooms and a modified open concept. The garage is stellar with its high ceilings, concrete floor and in-floor heating and the yard is just right for someone who wants a little greenery but not a ton of maintenance. The fence and deck are new last summer and Stettler is a happening mid sized town with it's fantastic Main Street shopping all just 20 minutes from Buffalo Lake.
Location
Province AB
County Stettler No. 6, County Of
Zoning Residential
Direction E
Rooms
Basement Finished, Full
Interior
Interior Features Closet Organizers, No Animal Home, No Smoking Home, Open Floorplan, Pantry, Sump Pump(s), Suspended Ceiling, Vinyl Windows
Heating Forced Air, Natural Gas
Cooling None
Flooring Carpet, Laminate
Appliance Dishwasher, Refrigerator, Stove(s), Washer/Dryer
Laundry In Basement
Exterior
Parking Features Double Garage Detached, Off Street, Parking Pad
Garage Spaces 2.0
Garage Description Double Garage Detached, Off Street, Parking Pad
Fence Fenced
Community Features Airport/Runway, Clubhouse, Golf, Other, Park, Playground, Pool, Schools Nearby, Shopping Nearby, Sidewalks, Street Lights, Tennis Court(s)
Roof Type Asphalt Shingle
Porch Deck
Lot Frontage 50.0
Total Parking Spaces 5
Building
Lot Description Back Lane, Back Yard, Lawn, Low Maintenance Landscape, Level, Private
Foundation Poured Concrete
Architectural Style Bungalow
Level or Stories One
Structure Type Concrete,Mixed,Vinyl Siding,Wood Frame
Others
Restrictions None Known
Tax ID 56616483
Ownership Private
Read Less Info
Want to know what your home might be worth? Contact us for a FREE valuation!

Our team is ready to help you sell your home for the highest possible price ASAP
"My job is to find and attract mastery-based agents to the office, protect the culture, and make sure everyone is happy! "







