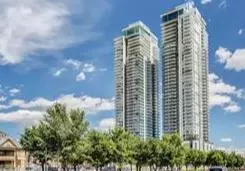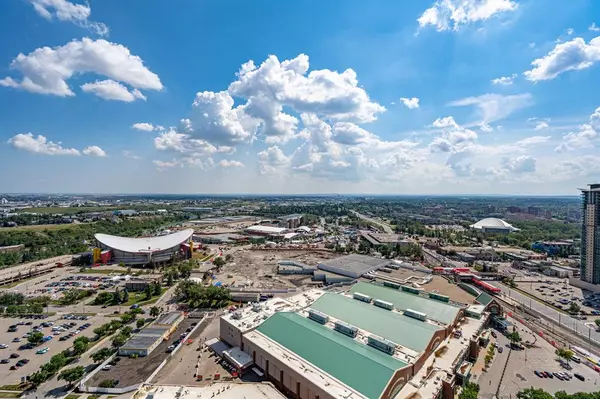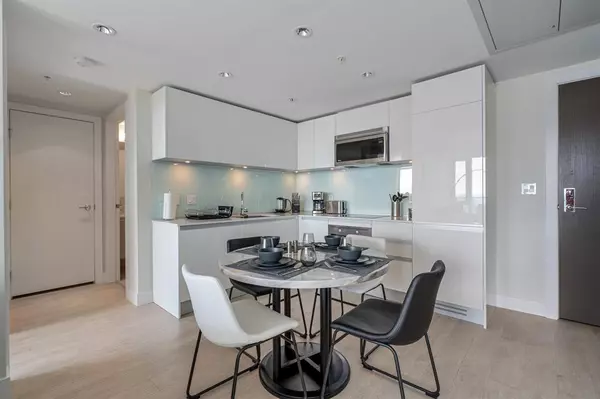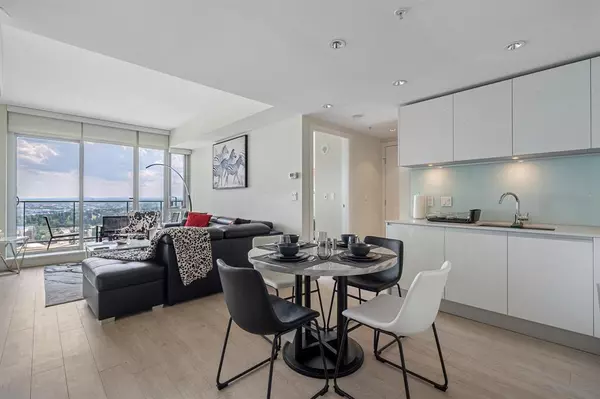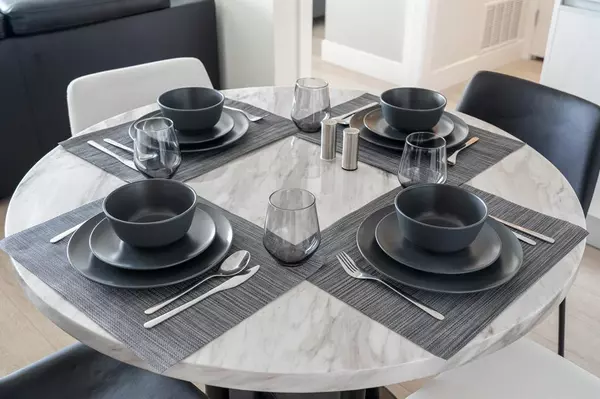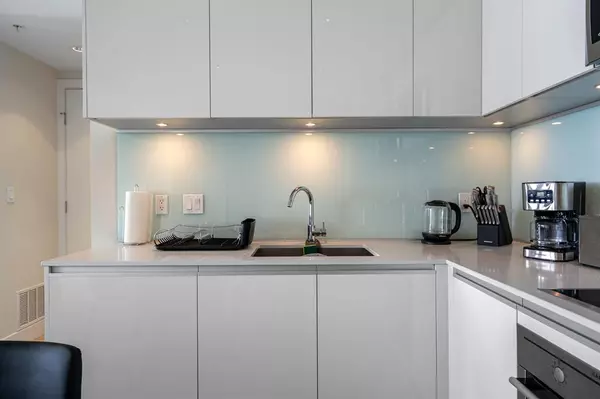$380,000
$399,000
4.8%For more information regarding the value of a property, please contact us for a free consultation.
1 Bed
1 Bath
545 SqFt
SOLD DATE : 05/16/2023
Key Details
Sold Price $380,000
Property Type Condo
Sub Type Apartment
Listing Status Sold
Purchase Type For Sale
Square Footage 545 sqft
Price per Sqft $697
Subdivision Beltline
MLS® Listing ID A2024566
Sold Date 05/16/23
Style High-Rise (5+)
Bedrooms 1
Full Baths 1
Condo Fees $336/mo
Originating Board Calgary
Year Built 2016
Annual Tax Amount $1,648
Tax Year 2022
Property Sub-Type Apartment
Property Description
*** ATTENTION INVESTORS *** OPPORTUNITY TO OWN AT THE GUARDIAN *** This immaculate 34th floor 1 bed, 1 full bathroom suite has stunning views! The light filled modern floor plan boasts huge windows throughout with an open concept kitchen and eating area, stainless steel appliances and plenty of cabinet space. Good sized master bedroom with closet and 4-piece bathroom completes this beautiful high-end unit. Currently rented for $3,500/monthly with options to renew! Assigned underground parking, 24 hour security and close to the Stampede grounds, shopping and all the amenities this trending community has to offer. Call and schedule your showing today!
Location
Province AB
County Calgary
Area Cal Zone Cc
Zoning DC (pre 1P2007)
Direction W
Interior
Interior Features High Ceilings, See Remarks
Heating In Floor
Cooling Central Air
Flooring Laminate, Tile
Appliance Dishwasher, Dryer, Refrigerator, Stove(s), Washer
Laundry In Unit
Exterior
Parking Features Assigned, Underground
Garage Description Assigned, Underground
Community Features Other, Park, Schools Nearby, Shopping Nearby, Sidewalks, Street Lights
Amenities Available Elevator(s), Fitness Center, Parking, Visitor Parking
Porch Balcony(s)
Exposure SW
Total Parking Spaces 1
Building
Story 44
Architectural Style High-Rise (5+)
Level or Stories Single Level Unit
Structure Type Brick,Concrete,Stucco
Others
HOA Fee Include Common Area Maintenance,Gas,Heat,Insurance,Professional Management,Security,Sewer,Trash,Water
Restrictions None Known
Ownership Private
Pets Allowed Restrictions
Read Less Info
Want to know what your home might be worth? Contact us for a FREE valuation!

Our team is ready to help you sell your home for the highest possible price ASAP
"My job is to find and attract mastery-based agents to the office, protect the culture, and make sure everyone is happy! "


