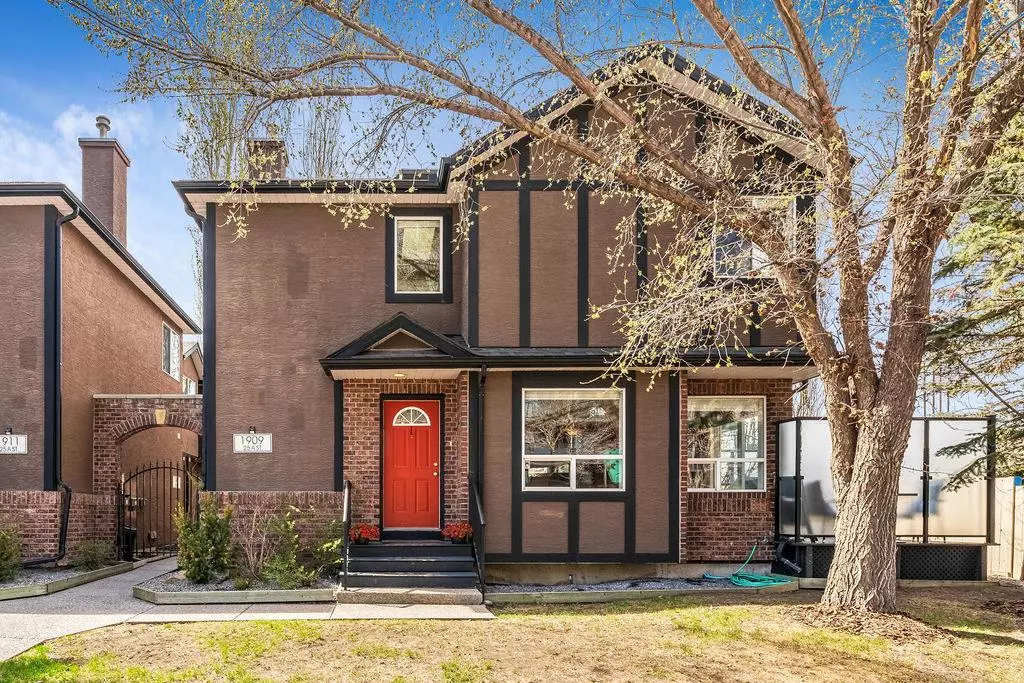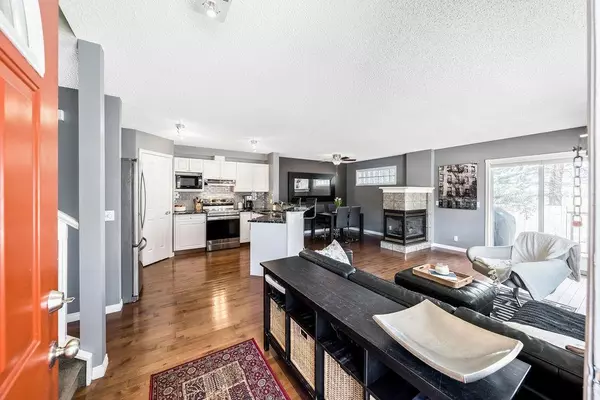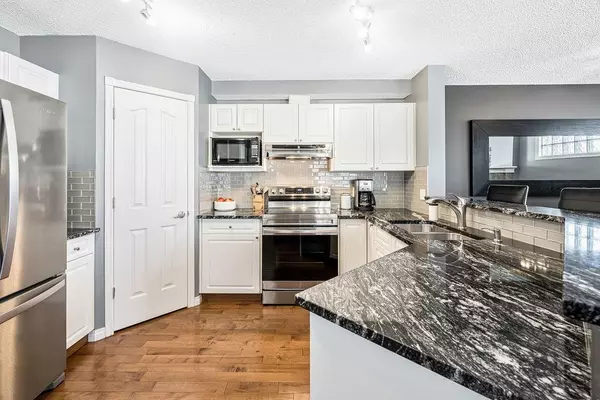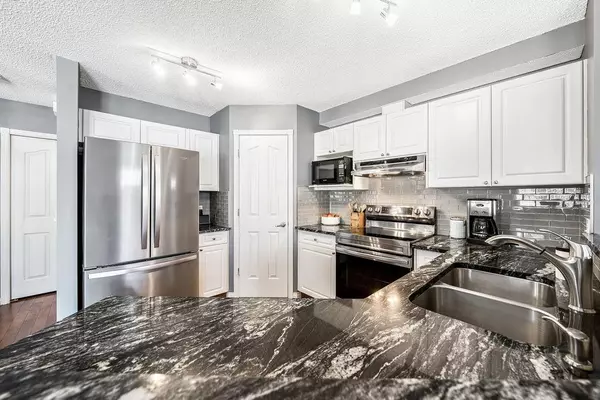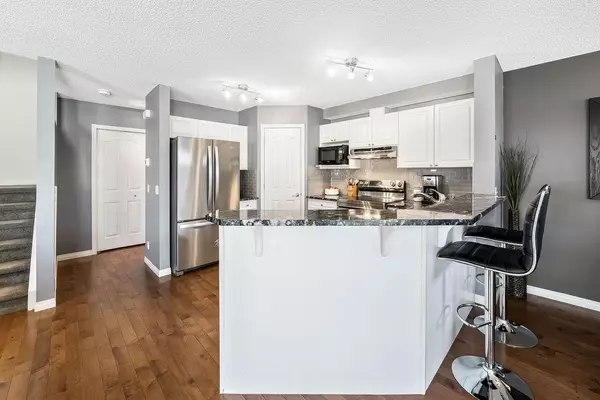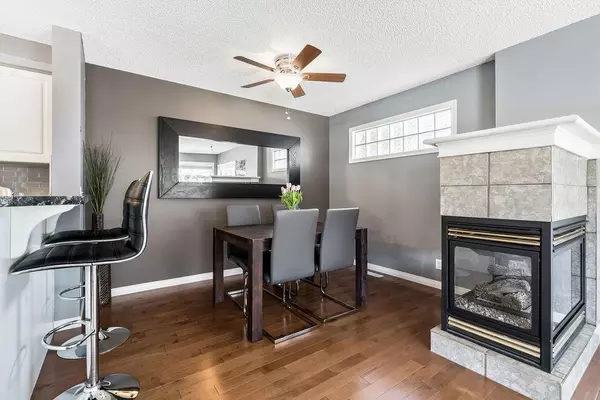$430,000
$425,000
1.2%For more information regarding the value of a property, please contact us for a free consultation.
2 Beds
3 Baths
1,134 SqFt
SOLD DATE : 05/16/2023
Key Details
Sold Price $430,000
Property Type Townhouse
Sub Type Row/Townhouse
Listing Status Sold
Purchase Type For Sale
Square Footage 1,134 sqft
Price per Sqft $379
Subdivision Killarney/Glengarry
MLS® Listing ID A2044675
Sold Date 05/16/23
Style 2 Storey
Bedrooms 2
Full Baths 1
Half Baths 2
Condo Fees $419
Originating Board Calgary
Year Built 2000
Annual Tax Amount $2,784
Tax Year 2022
Property Description
Welcome to this beautiful, turn-key, 2-storey townhouse located in the trendy community of Killarney/Glengarry. Ideal for the first time home buyer! This townhouse offers a spacious and open concept layout, optimal for comfortable living and entertaining. The main level features hardwood flooring and a cozy gas fireplace, adding warmth and ambiance to the living space. The kitchen is equipped with modern appliances (new electric-stove 2022), corner pantry and ample counter space, making meal prep a breeze. You'll love the stylish & durable updated granite countertops! The living/dining area leads out to a large deck with privacy screens, perfect for enjoying the fresh air and outdoor gatherings.
Upstairs, you'll find the primary bedroom with spacious walk-in closet. An additional well appointed second bedroom + 4-pc bathroom with jetted bathtub finish off this level. The finished basement provides additional living space, ready for a home office or media room. Plenty of storage space, laundry area and 2-pc bathroom complete the basement area. Other features include a garage for secure & convenient parking and a newer furnace (2021). With plenty of storage and a convenient location, this townhouse is suitable for those seeking a comfortable and practical living space. This well managed, pet friendly complex has only 8 units. Located close to the Killarney Pool, Downtown, Westbrook Mall and the LRT. Don't miss out on this incredible opportunity!
Location
Province AB
County Calgary
Area Cal Zone Cc
Zoning DC (pre 1P2007)
Direction E
Rooms
Basement Finished, Full
Interior
Interior Features Ceiling Fan(s), Closet Organizers, Granite Counters, Jetted Tub, No Smoking Home, Open Floorplan, Pantry, Storage, Walk-In Closet(s)
Heating Forced Air, Natural Gas
Cooling None
Flooring Carpet, Ceramic Tile, Hardwood
Fireplaces Number 1
Fireplaces Type Gas, Living Room
Appliance Bar Fridge, Dishwasher, Electric Stove, Garage Control(s), Microwave, Range Hood, Refrigerator, Washer/Dryer, Window Coverings
Laundry In Basement
Exterior
Parking Features Assigned, Single Garage Detached
Garage Spaces 1.0
Garage Description Assigned, Single Garage Detached
Fence Partial
Community Features Park, Playground, Pool, Schools Nearby, Shopping Nearby, Sidewalks, Street Lights
Amenities Available None
Roof Type Asphalt Shingle
Porch Deck
Exposure E
Total Parking Spaces 1
Building
Lot Description Back Lane, Lawn, Low Maintenance Landscape, Street Lighting
Foundation Poured Concrete
Architectural Style 2 Storey
Level or Stories Two
Structure Type Brick,Stucco,Wood Frame
Others
HOA Fee Include Common Area Maintenance,Insurance,Maintenance Grounds,Parking,Professional Management,Reserve Fund Contributions,Snow Removal
Restrictions Board Approval,Pet Restrictions or Board approval Required,Pets Allowed
Ownership Private
Pets Allowed Restrictions, Yes
Read Less Info
Want to know what your home might be worth? Contact us for a FREE valuation!

Our team is ready to help you sell your home for the highest possible price ASAP
"My job is to find and attract mastery-based agents to the office, protect the culture, and make sure everyone is happy! "


